groupe sutton - immobilia inc.
1280 Avenue Bernard Ouest bureau 100H2V1V9 Outremont Itinerary 514-272-1010

With over 112 realtors and a full team of dedicated professionals, Groupe Sutton Immobilia is your trusted partner for all your real estate affairs. We put our combined experience and the strength of the Sutton Group to work for you to bring you a turnkey solution that meets your expectations. We are your partners in business, and we will go to great lengths to find the property of your dreams or the right buyer.
Contact us today to lay the foundations of a long-term partnership. Our realtors are looking forward to helping you make your dreams come true.












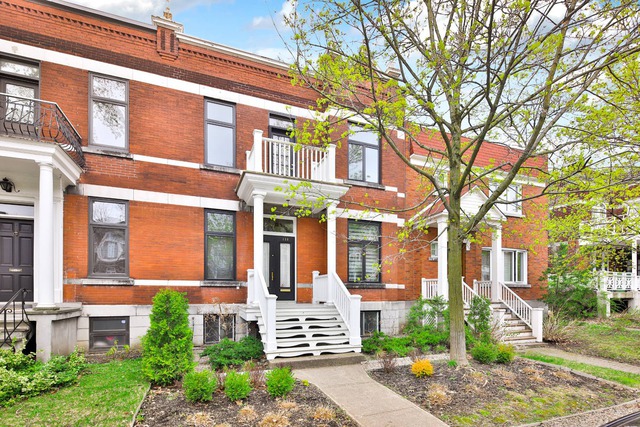
11319533
$1,718,100 (2024)
1911
Two or more storey
Information not available
338 Av. de l'Épée, Montréal (Outremont), see the map
**Text only available in french.**
Parmi les plus adorables maisons de ce secteur d'Outremont, cette belle jeunesse de 1911 a été minutieusement entretenue avec beaucoup d'amour depuis 1989. Dès le premier coup d'oeil, le cachet exceptionnel des boiseries d'époque et moulures de plâtres jumelé avec la hauteur des plafonds de 10 pieds imposent l'émerveillement. Une visite est nécessaire pour en constater le tout!
L'espace du RDC est composé d'un large hall, cage d'escalier à palier, bureau, grand salon avec foyer décoratif, immense salle à manger et ses portes coulissantes majestueuses, la grande cuisine et salle d'eau. L'accès vers la terrasse arrière et le jardin privé + le stationnement avec borne électrique complètent le 1er niveau.
L'étage inclue 4 chambres de bonnes dimensions, grand hall/corridor, salle de bains avec puits de lumière. Balcons avant et arrière complètent les ouvertures lumineuses. Hauteur des plafonds de 9,6 pieds.
Le sous-sol est de bonne hauteur (7 pieds) et offre une très grande salle familiale, une fenestration élargie, des rangements en quantité, une salle de bains, un cellier étonnant et de grande capacité, une section atelier et salle mécanique.
Toutes les factures détaillées concernant les améliorations et rénovations apportées depuis 2005 seront disponibles pour un acheteur qui déposera une offre d'achat.
« La présente ne constitue pas une offre ou une promesse de vente pouvant lier le Vendeur à l'Acheteur, mais une invitation à soumettre des promesses d'achat.»
Un nouveau certificat de localisation 2024 est commandé et sera disponible pour la mi-juin.
N'oubliez pas le bon vieux dicton: UNE VISITE VAUT MILLE MOTS!!!
Included: cuisinière, réfrigérateur, lave-vaisselle, micro-ondes, laveuse, sécheuse, compresseur de cellier, pôles et stores des fenêtres sauf en exclusions, pôle et store de soie de la salle à manger, branchement/borne électrique extérieure pour véhicule, section de cimaise ou moulure de bois de 1911 pour la salle à manger entreposée au sous-sol, luminaires où installés sauf en exclusions.
Excluded: pôles et tenture ou draperies de soie au salon + en chambre principale, luminaire de la salle à manger, cadres/cubes décoratifs en salle de bains de l'étage, 2 lampes de chevet murales en chambre principale, le «Servant Bell Board» ou «Tableau de cloche de serviteur» dans la cuisine.
Sale without legal warranty
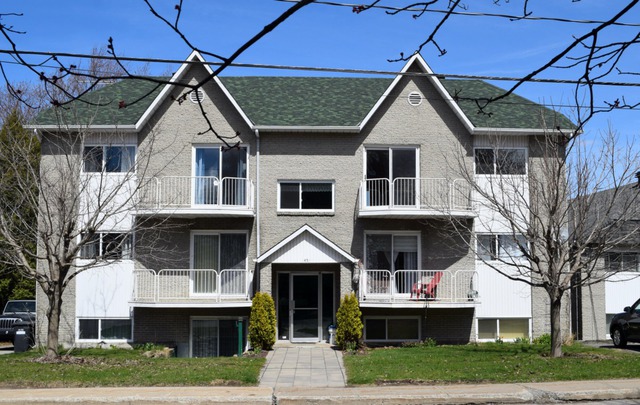
11805817
$599,800 (2022)
1988
Revenue Property
Information not available
45 Rue de l'Hôtel-de-Ville, Rigaud, Montérégie see the map
Superb investment opportunity! A wonderful detached 6plex, built in 1988, excellent location near Rigaud's center. This property features 6 spacious 4 1/2 apartments.
-well maintained building -spacious and bright apartments -Roof 2014 -Windows 2020
Included: As per leases
Excluded: As per leases and tenants' belongings
Sale without legal warranty
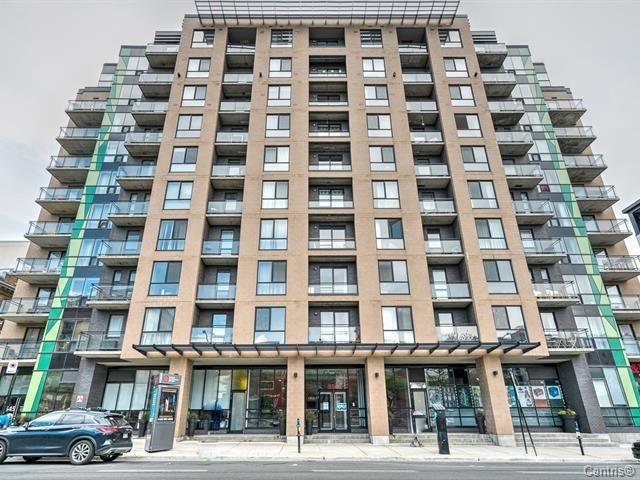
17156220
Information not available
2010
Apartment
Information not available
555 Boul. René-Lévesque E., app. 414, Montréal (Ville-Marie), see the map
Perfect location next to Berri-_Uquam metro station and the central station, CHUM hospital, UQAM, Ste-Catherine shopping district, and the old port of Montreal.
Access to the building gym, spa with sauna and steam room, a private movie screening room, swimming pool and terrace on the roof, indoor parking, underground bicycle parking, and a storage unit. The courtyard is very nicely landscaped.
Included: Fridge stove, washer dryer. A storage space(#4) and an indoor parking space SS2-24.
Excluded: Cost of heating , electricity, cable, internet , etc...
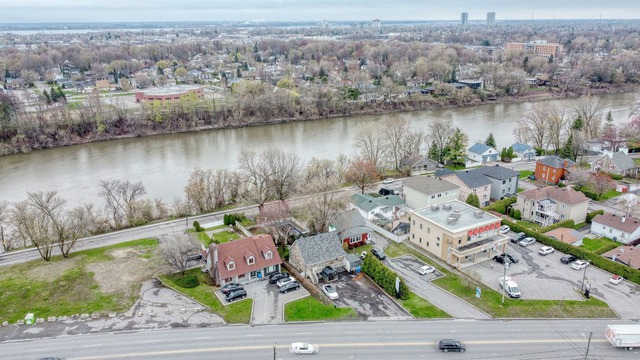
19020784
$389,100 (2024)
1976
One-and-a-half-storey house
30 days
516 Boul. Lacombe, Repentigny (Le Gardeur), Lanaudière see the map
**Text only available in french.**
Sur le boulevard Lacombe, vous trouverez cette grande maison canadienne bordant la rivière L'Assomption. Son architecture traditionnelle et son emplacement pittoresque lui confèrent un charme authentique et intemporel. La propriété peut également offrir des possibilités de développement diverses tel un projet d'affaire avec pignon sur rue, et bénéficier d'une bonne visibilité. L'approbation du service d'urbanisme sera essentielle. L'accès à la maison peut aussi se faire par la rue du village.
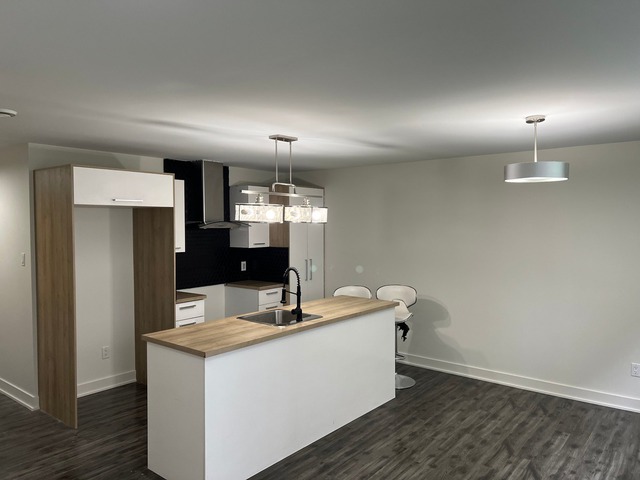
16094136
Information not available
Information not available
Apartment
Information not available
8622 Rue Marie-Anne-Fortier, Mirabel, Laurentides see the map
Welcome to this charming property in Mirabel! Situated in a friendly neighborhood, this cozy apartment offers a comfortable living space with a functional layout. The living area is bright and inviting, perfect for relaxing or entertaining guests. The kitchen is equipped with essential appliances and ample storage, making meal preparation a breeze. The bedroom provides a peaceful retreat with its cozy atmosphere. This condo is ideal for those seeking a simple yet comfortable lifestyle in Mirabel.
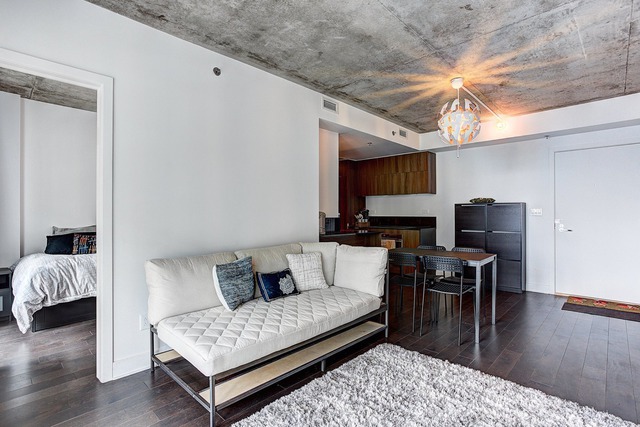
23855320
Information not available
2017
Apartment
Information not available
705 Rue William, app. 1207, Montréal (Ville-Marie), see the map
Fully furnished condo located in the 21e arrondissement. The unit features 2 spacious bedrooms with stunning panoramic view of old-port. Large intimate balcony ideal for entertainment. Steps away from the canal. Close to cafes, restaurants, and other amenities.
The Lessee must provide -credit verification -Employment Letter with proof of salary -civil liability insurance -No smoking any type of substance is permitted in the property -No subleasing or Airbnb
Young professionals only, no students. Thanks
Included: All the appliances: fridge, stove, dishwasher, washer and dryer. Fully furnished, 1 locker (SS3-345)
Excluded: Hydro, cable, internet
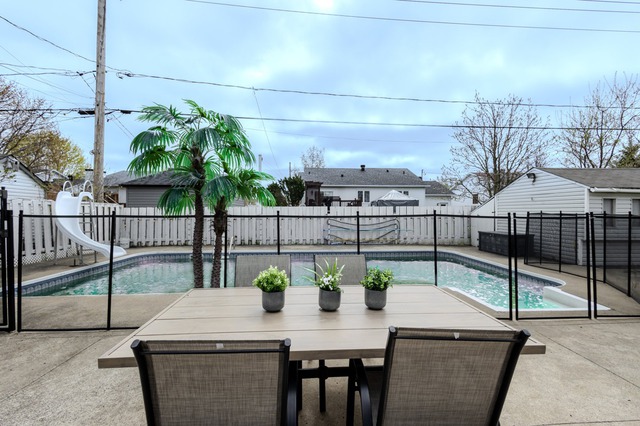
18689467
$343,900 (2024)
1988
Bungalow
Information not available
137 Rue Jean-Desprez, Varennes, Montérégie see the map
**Text only available in french.**
Bienvenue au 137 Jean-Desprez. Vous recherchez une maison chaleureuse et lumineuse avec aires ouvertes, située dans un secteur résidentiel de choix, idéal pour élever ses enfants en toute sécurité. Son terrain de 6008pc, très privé avec sa piscine creusée saura vous charmer instantanément. Parfait pour les moments estivaux à venir.
Bienvenue au 137 Jean-Desprez!
Vous recherchez une maison chaleureuse et lumineuse avec aires ouvertes, située dans un secteur résidentiel de choix, idéal pour élever ses enfants en toute sécurité?
Son terrain de 6008pc, très privé avec sa piscine creusée saura vous charmer instantanément.
Parfait pour les moments estivaux à venir!
La propriété possédant une luminosité abondante vous offres:
Rez-de-chaussée 2 chambres à coucher; 1 salle de bain rénovée; 1 aire ouverte idéale pour recevoir;
Sous-sol
Grande salle familiale avec son foyer au bois et son espace bureau; 1 chambre à coucher avec rangement; 1 salle de bain avec douche italienne; 1 salle de lavage.
Cours arrière
Grande piscine creusée; Espace Gazebo
Au plaisir de vous accueillir.
Visite libre sur rendez-vous: Dimanche 5 mai 2024 10h à midi;
Contacter votre courriel immobilier ou Audrey Giguère au 438 501-2345 pour planifier votre visite.
Included: Armoire Pax située au sous-sol, tous les luminaires, balayeuse centrale et ses accessoires. Thermopompe et sa manette. Accessoires de la piscine creusée; pôles et stores.
Excluded: Tous les électros ménager
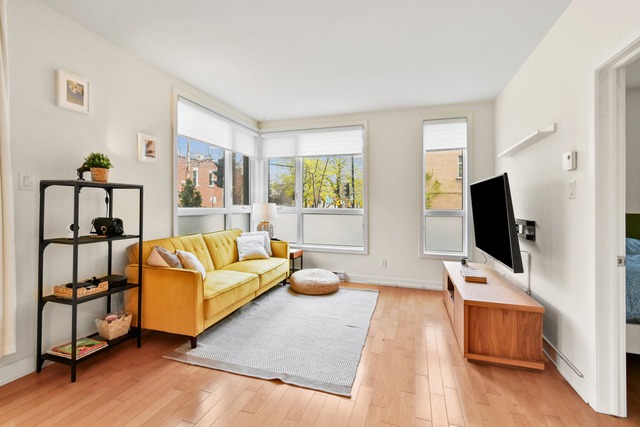
19238268
Information not available
2014
Apartment
Information not available
1012 Rue St-Zotique E., app. 101, Montréal (Rosemont/La Petite-Patrie), see the map
Comfortable and luminous fully furnished apartment in a prime location at the heart of La Petite-Patrie. Enjoy the convenience of living close to local amenities and attractions. Situated on a corner on the ground floor, this apartment offers a private terrace for your enjoyment. Additionally, it features two bedrooms, a modern kitchen open to the dining area, and access to a spacious storage space and garage for car and bicycle.
THE APARTMENT * Two spacious bedrooms * Small private terrace with secondary entrance * Heated garage * Ample private storage space and bicycle garage * Air conditioning * Common rooftop terrace offering magnificent views, providing a space for relaxation.
PRIME LOCATION * Several shops nearby (IGA, Uniprix Clinic, SAQ, Vrac & Bocaux - Organic Grocery, Garderie Au Jardin Des Merveilles, and much more) * Saint-Édouard Park next door with children's playground * Various trendy restaurants, cafes, and bars
* 12-minute walk to Jean-Talon Market * Beaubien Metro, orange line, a 6-minute walk away (500 m) * Jean-Talon Metro, blue line, a 10-minute walk away (750 m)
**CONDITIONS:**
. Non-smoking apartment. . Pets are not allowed. . Any lease agreement will be conditional upon approval of the credit report. . The tenant must, at their own expense, obtain and maintain liability insurance covering their liability to the lessor and third parties for a minimum amount of two (2) million dollars, as well as proof of opening their account with Hydro-Québec for electricity service in their name for the term of the lease, starting on the 1st day of the lease. . Subletting or short-term renting of the unit in whole or in part will be prohibited.
The cost of electricity is the responsibility of the tenant: Approximately $850 per year based on Hydro-Québec's estimation, or about $70.83 per month including all energy costs: heating, air conditioning, lighting, hot water, etc.
Occupancy possible from June 1st or June 15th, 2024.
Included: Stove, dishwasher, refrigerator, microwave, light fixtures, television, blinds. The sofa in the photo corresponds to the current tenant; however, a photo of the included sofa is available upon request.
Excluded: Electricity, heating, WiFi, kitchen accessories, bedding, snow removal from the terrace, and tenant liability insurance of 2 million dollars.
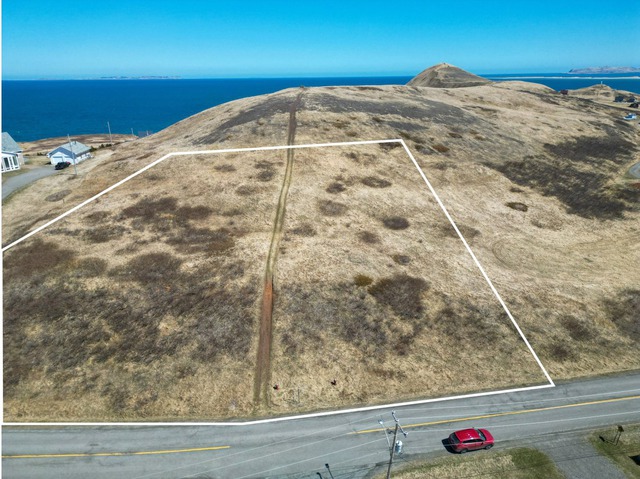
11623604
$21,400 (2023)
Information not available
Vacant lot
30 days
Ch. d'en Haut, Les Îles-de-la-Madeleine, Gaspésie/Iles-de-la-Madeleine see the map
**Text only available in french.**
Sur le chemin d'en Haut à Havre-Aubert, opportunité d'acquérir ce terrain offrant un panorama avec une perspective large et dégagée sur le village du Havre et sur la mer. D'une superficie près de 70,000 pieds carré, ce terrain permet d'envisager divers projets de construction, qu'il s'agisse d'une maison de vacances ou d'une résidence principale. Profitez de la tranquillité du secteur tout en étant à proximité des commodités, de la plage et du site historique de la Grave.
Sale without legal warranty
Getting a sense of your willingness to move out, expressing your expectations as a seller and understanding the market requirements will enrich your selling experience and future purchasing decisions.
Your Sutton realtor is all ears and will work closely with you to understand just how important these personal aspects are to you.
SHOULD I SELL OR BUY FIRST?
Both approaches have their pros and cons but seeing as each situation is unique, there are no right or wrong answers. Contact one of our professionals for personalized assistance!