groupe sutton - immobilia inc.
1280 Avenue Bernard Ouest bureau 100H2V1V9 Outremont Itinerary 514-272-1010

With over 112 realtors and a full team of dedicated professionals, Groupe Sutton Immobilia is your trusted partner for all your real estate affairs. We put our combined experience and the strength of the Sutton Group to work for you to bring you a turnkey solution that meets your expectations. We are your partners in business, and we will go to great lengths to find the property of your dreams or the right buyer.
Contact us today to lay the foundations of a long-term partnership. Our realtors are looking forward to helping you make your dreams come true.












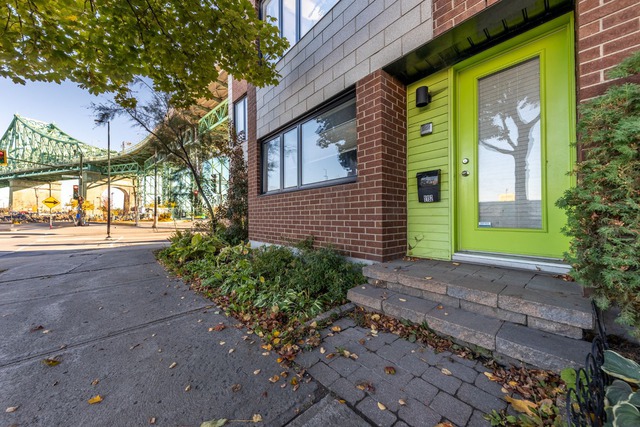
20388928
$603,700 (2024)
2010
Bungalow
Information not available
1152 Av. De Lorimier, Montréal (Ville-Marie), see the map
Spacious three-level townhouse with private garage, three bedrooms and two bathrooms. Very bright unit built in 2010, only eight condo. Original owners. Strategic location to make the most of the city. Papineau metro station 5 minutes walk. Condo rented until January 30, 2025, the lease will not be renewed. Approximate interior measurements, awaiting the new certificate of location.
NEAR BY: -primary and secondary schools -grocery store, pharmacy, fruit store -Parc des Faubourgs -quick access to highways (720,40) and Jacques-Cartier Bridge -BIXI bike sharing and Communauto station -cycle paths -Metro Papineau and several bus routes
Included: Fridge, stove, dishwasher, washer-dryer, heat pump, garage door opener, light fixtures, custom window coverings (2)
Excluded: Tenant's personal belongings and furniture
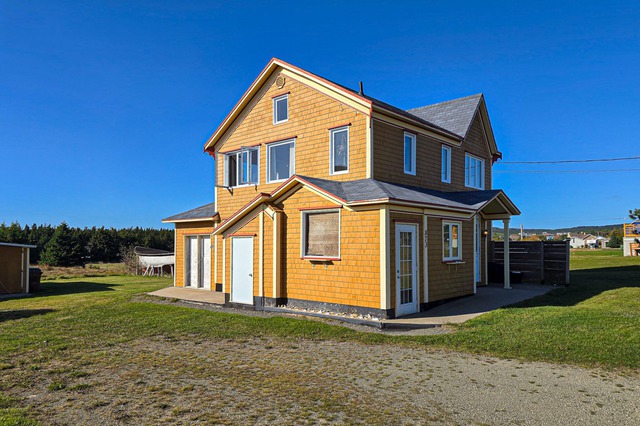
21893982
$187,400 (2024)
1941
Two or more storey
30 days
873 Ch. de Gros-Cap, Les Îles-de-la-Madeleine, Gaspésie/Iles-de-la-Madeleine see the map
**Text only available in french.**
Située à l'Étang-du-Nord, cette maison typique des Îles de la Madeleine séduit par son revêtement en cèdre naturel et son intégration harmonieuse au voisinage. Le terrain, bien proportionné, offre des possibilités d'aménagement extérieur et de l'espace pour les activités des enfants. Un imposant garage, équipé d'un poêle à bois et idéal comme atelier polyvalent, vient compléter la propriété. L'emplacement combine la proximité pratique des services essentiels avec un environnement paisible. De plus, celle-ci est admissible à un permis de location de courte durée de la CITQ.
À l'intérieur, le rez-de-chaussée vous accueille avec un espace lumineux et chaleureux, caractérisé par des poutres apparentes et des finitions en bois. Les pièces sont spacieuses, baignées de lumière naturelle. La salle de bain, avec ses accents de bois, offre un cadre zen et relaxant. Ce niveau dispose également d'une salle de lavage pratique, de trois chambres, dont deux sont jumelées, et d'une pièce non terminée, prête à être aménagée selon les besoins de l'acheteur, offrant ainsi un potentiel d'aménagement personnalisé.
Le second étage est tout aussi lumineux, avec son plafond cathédral en bois et ses grandes fenêtres qui offrent des vues sur la beauté du voisinage. La cuisine moderne, bien équipée avec un îlot central, est parfaite pour ceux qui aiment cuisiner et recevoir. Un coin repas confortable est idéal pour partager des moments en famille ou entre amis. Le salon adjacent, à proximité de la salle d'eau, complète l'espace de vie ouvert, propice à la détente ou aux réceptions.
Conclusion : Cette maison allie parfaitement charme rustique et confort moderne, avec des espaces lumineux et accueillants, un terrain bien proportionné offrant des possibilités d'aménagements extérieurs et de l'espace pour les activités des enfants. Un imposant garage chauffé idéal pour un artisan ou comme atelier complète l'ensemble. Proche des services essentiels, elle offre un cadre de vie agréable. Disponible pour occupation rapide, elle constitue une excellente opportunité.
Included: Washer/dryer, stove, fridge, sofa. Table and chairs, lighting, beds and desks
Excluded: bedding and bath towels
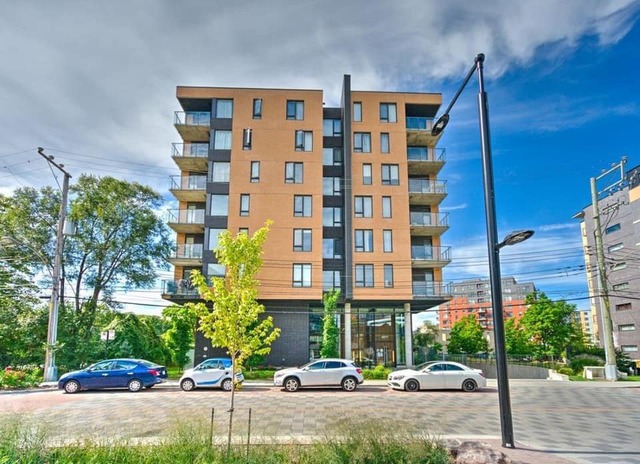
23509896
Information not available
2014
Loft / Studio
Information not available
5077 Rue Paré, app. 701B, Montréal (Côte-des-Neiges/Notre-Dame-de-Grâce), see the map
Nice big studio! All amenities: rooftop terrace overlooking the St. Joseph Oratory, BBQ, gym and yoga studio. walking distance to Metro Namur and de la savane, and close to shops, hospitals, universities and highways 15 and 40.
Included: refrigerator,stove,dishwasher,washer,dryer
Excluded: hydro, internet, moving fee, tenant's insurance
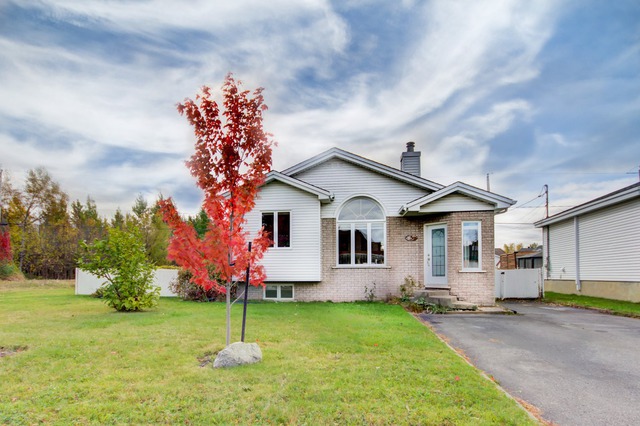
25595711
$475,100 (2024)
1998
Magnificent property located in a peaceful neighborhood in the town of Mercier, close to all essential services. Featuring 4 bedrooms, a bright living room with a cathedral ceiling, a spacious kitchen, a separate dining room, and a fully finished basement. The corner lot of 6,105 square feet has a fenced yard with no rear neighbors, ensuring your privacy. A visit is a must...
Welcome to 5 Rue de Prévost!
Are you looking for a warm and bright home with open living spaces, located in a prime residential area, ideal for raising children safely?
Situated on a cul-de-sac, its very private 6,105 square-foot lot with a yard without neighbors will charm you instantly.
The property, offering abundant natural light, features:
Main Floor:
2 good-sized bedrooms; 1 bathroom with a separate shower and bathtub; An open-concept area perfect for entertaining. Basement:
Large family room; 2 bedrooms, one with a spacious walk-in closet; 1 powder room with washer and dryer; Mechanical room with storage. Lot:
Fully fenced yard; Corner lot; No neighbors at the back or on one side of the house. This property has enormous potential for a family or even investors.
We look forward to welcoming you.
Included: Dishwasher, light fixtures, curtains, blinds, shelf in the walk-in closet in the basement, electric fireplace in the basement, central vacuum, central heat pump
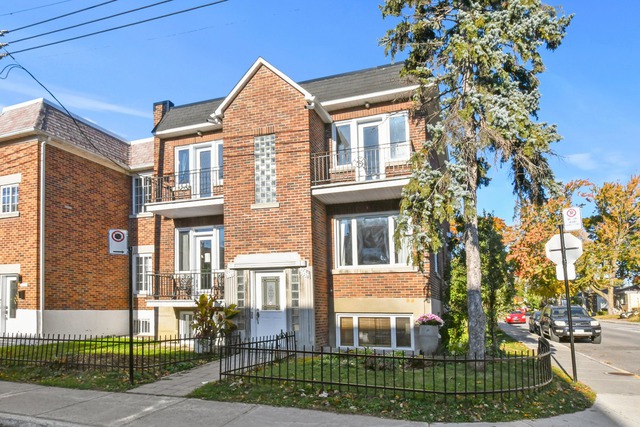
21966424
$857,600 (2024)
1951
Quintuplex
30 days
2235 - 2241 Rue L.-O.-David, Montréal (Villeray/Saint-Michel/Parc-Extension), see the map
Located in the sought-after neighborhood of Villeray, just steps from Parc Nicolas-Tillemont, this bright corner 5-plex offers an exceptional opportunity for an owner-occupant or investor. The main unit features three bedrooms, spacious common areas, a full bathroom, and a powder room, all filled with natural light. The roof was recently redone, and two garage spaces are included. The rental units, in excellent condition, ensure stable income. Family-friendly area, close to parks, schools, and public transportation.
Bright and spacious, this well-maintained 5-plex is ideal for a family or an investor seeking an owner-occupant opportunity. Located on a quiet corner street in the highly sought-after neighborhood of Villeray, just steps from the beautiful Parc Nicolas-Tillemont, this rare property offers an abundance of natural light with three bedrooms, a large double room for the living and dining areas, a kitchen with an island, a full bathroom, and a powder room. The main unit, ready for immediate occupancy, ensures comfort and convenience for the buyer. The property also includes two garage spaces and a recently redone roof, offering peace of mind.
The other rental units are in excellent condition, providing stable rental income potential. Ideally located in a vibrant community known for its friendly and family-oriented atmosphere, the proximity to schools, parks, and local amenities enhances the appeal of this property. You can enjoy nearby cafés, green spaces, or a pleasant stroll in the park. The neighborhood also benefits from excellent public transportation, making this property a perfect choice for an owner-occupant or a smart investment.
Close to:
Parc Nicolas-Tillemont Parc Gabriel-Sagard Parc Frédéric-Back École primaire Saint-Barthélémy Métro station D'Iberville Restaurants: Le Toaster Villeray Extra Oeufs Las Palmas Pho Viet Nam Pupuseria Dona Maria Régine Café et bien plus!
Maxi & Canadian Tire for commodity
Included: Pour le 2237: cuisinière, réfrigérateur, lave-vaisselle, laveuse, sécheuse, luminaires, habillages de fenêtres de la cuisine, 2 climatiseurs de fenêtre, câbles chauffants posés au bas de certains murs, congélateur au sous-sol (âgé), tablettes du rangement sous l'escalier, petit bureau et étagères de la salle mécanique, laveuse et sécheuse pour les locataires du sous-sol, équipement du mur végétalisé, système de caméra de surveillance (âgé mais fonctionnel). Garage: tablettes, étagères, établi.
Excluded: Luminaire de la chambre secondaire côté est et habillages de fenêtres du 2237.
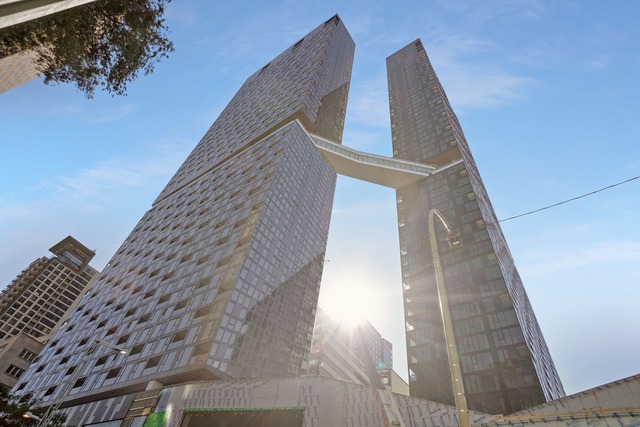
10865954
Information not available
2024
Apartment
30 days
1210 Rue Jeanne-Mance, app. 4912, Montréal (Ville-Marie), see the map
**Text only available in french.**
Condo flambant neuf au 49e étage du Maestria avec vue à couper le souffle! Une chambre fermée, électroménagers inclus et un locker. Au coeur du vibrant quartier des spectacles, le Maestria est un projet d'envergure et luxueux. Disponible pour occupation immédiate
Des aires communes de prestige totalisant plus de 40 000 pi2 Le Maestria propose un espace de vie élégant et raffiné. Au 26e étage, les aires communes sont reliées par la passerelle suspendue la plus haute jamais construite au Québec.
Vous y trouvez: - 4 ascenseurs à grande vitesse . - Services de sécurité et de conciergerie. - Entrée contrôlée par clé électronique et surveillance par caméra -Espace de rangement sécurisé pour les vélos. - Piscine extérieure et intérieure. - Terrasse extérieure avec espace barbecue. - Circuit thermal (bains chauds et froids). - Sauna sec. - Studio de yoga. - Gym. - Simulateur de golf virtuel. - Espace de jeu pour les enfants. - Salle d'affaires. - Bibliothèque. - Salle privée de projection de cinéma. - Studio d'art créatif. - Chute à déchets avec installations de recyclage.
Au rez-de-chaussée, 44 500 pieds carrés d'espace commercial intégrera des restaurants, des cafés et des commerces de proximité au projet.
Localisation idéale en plein coeur du centre-ville de Montréal, Le Quartier des Spectacles vous offre des événements et festivals prestigieux. - Situé près de la station de métro Place-des-Arts (ligne verte). - Accès à la ville souterraine. - tout près des axes routier et autoroutes. - À distance de marche des universités McGill, UQAM, Concordia, HEC et Université de Montréal. - Accès facile à la gare centrale ainsi qu'au CHUM de Montréal.
Included: Poêle, plaque cuisson, frigo et lave-vaisselle
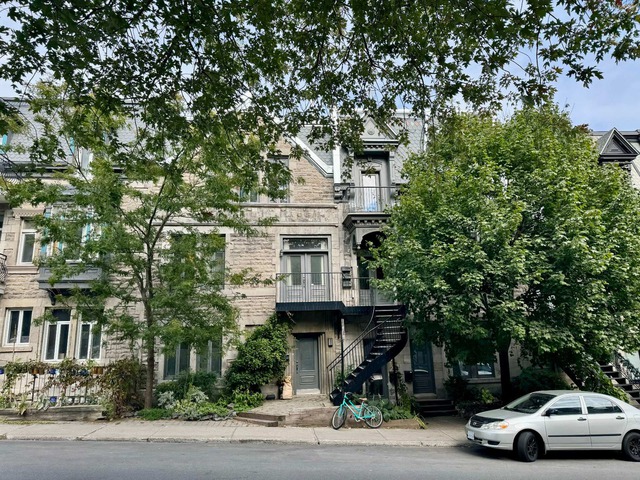
12990347
$440,600 (2024)
Information not available
Apartment
Information not available
2041 Rue St-Hubert, app. A, Montréal (Ville-Marie), see the map
Superb Victorian-style building, unique loft-style condo of 864 sq. ft., bright and warm, located on the 3rd floor of a triplex. Exposed brick walls along the entire length, very high ceilings, and large windows. Intimate, spacious balcony at the back, with the possibility of adding a rooftop terrace. Located 5 minutes from Sherbrooke and Berri metro stations, UQAM, the Voyageur bus terminal, Lafontaine Park, and the National Library. A guaranteed favorite!
Included: Dishwasher, washer, dryer, refrigerator, stove, wardrobe and cabinet in the bathroom, pantry and closet entrance, air conditioner
Excluded: Any object belonging to the tenant
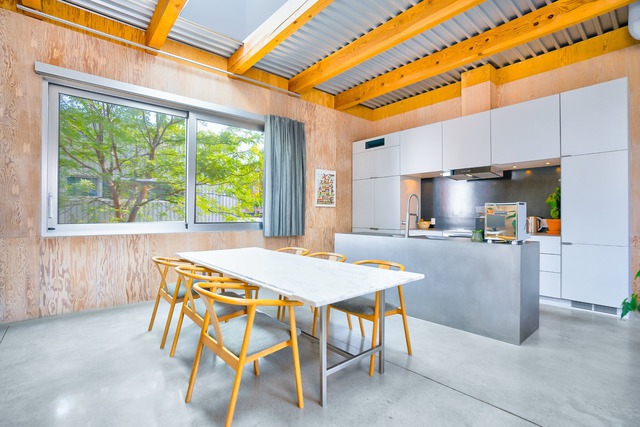
16349624
$635,800 (2024)
2013
Two or more storey
15 days
6790Z Rue Clark, Montréal (Rosemont/La Petite-Patrie), see the map
**Text only available in french.**
**Projet ARCHITECTURAL** **MAION Isolée** **LUMIÈRE Naturelle** **SILENCE sans pareil** **EMPLACEMENT Exceptionnel** Proche du pôle IA, dans l'arrière cour de la Petite Italie. Offrant douceur de vivre au calme et une ambiance Zen assurée. Clin d'oeil à certaines maisons Japonaises minimalistes et épurées. Agrémentée de dalles chauffantes sur chaque cm2 de plancher. Maison isolée sur 3 étages avec puits de lumière au sous-sol. Construction de grande qualité. Espace de vie ouvert à l'étage avec plafonds de 12 pieds, fenestration abondante et traversante sans compter 3 puits de lumière hors normes. 6790 Clark - Un projet COUP DE COEUR ASSURÉ!!
Maison d'exception signée par in situ atelier d'architecture et son propriétaire, située dans le Mile-Ex, un des quartiers les plus prisés de Montréal. Maison en copropriété HORIZONTALE *détachée sur trois étages (1875 pc incluant sous-sol aménagé), plafond de 12 pieds, planchers de béton chauffants, aire ouverte conviviale et idéale pour recevoir, luminosité exceptionnelle, 3 puits de lumière, matériaux et accessoires haut-de-gamme (électroménagers Bosch, luminaires Lambert et fils, îlot en acier inoxydable brossé, marbre, revêtement de murs en pin Douglas blanchi). Pas de stationnement officiel mais possibilité de se garer côté ruelle en empiétant sur le domaine public ou stationnement facile sur la rue avec vignette. À un jet de pierre du Marché Jean-Talon, de chez Milano, du Caffe Italia, du Métro de Castelnau et d'une multitude de cafés, restos et commerces sympathiques.
+Accès Clark via porte cochère. +Cour intime ensoleillée et tranquillité. +Frais de condo minimes à déterminer. +Aucun encaisse, PV et états financiers. +Fenestration Alumilex. +Construction 2013-2014.
*Détachée toutefois reliée par corridor-rangement sous-terrain. *Salle familiale du sous-sol utilisée à titre de seconde chambre, sans fenêtre, mais avec puits de lumière.
*Superficie énoncé est réellement en valeur brute, puisque le relevé est effectué sur l'unifamiliale.
Included: Plaque de cuisson induction Bosch, four encastré Bosch, réfrigérateur encastré Blomberg, lave-vaisselle Bosch, banc rangement en bois extérieur, bac pour plantes extérieur, haut-parleur Morel, subwoofer Morel Soundsub9, enceintes 2e étage, télévision Panasonic, amplificateur Yamaha, luminaires Lambert & Fils, lustre en laiton, rideaux, bibliothèque 2e étage en métal, rangement vêtement au sous-sol, étagères adjacent au cellier.
Excluded: Sécheuse Samsung, laveuse Samsung et plantes.
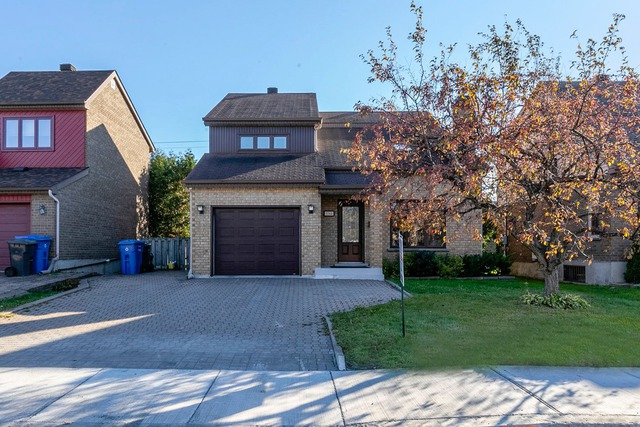
17351959
Information not available
1987
Split-level
60 days
3361 Rue Ovila-Hamel, Longueuil (Saint-Hubert), Montérégie see the map
A large, sunny, renovated house with a garage in the cité sur le Lac, hardwood floors, 4 large bedrooms, 2 bathrooms, powder room + laundry on the ground floor, slow-burning fireplace in the living room, basement with 1 bedroom and the possibility for a game room or office, beautiful fenced yard bordered by hedges on both sides, Come and see!
Included: refrigerator, stove, dishwasher, washer, dryer(all are given without warranty)
Excluded: the curtains in the 3 bedrooms
Getting a sense of your willingness to move out, expressing your expectations as a seller and understanding the market requirements will enrich your selling experience and future purchasing decisions.
Your Sutton realtor is all ears and will work closely with you to understand just how important these personal aspects are to you.
SHOULD I SELL OR BUY FIRST?
Both approaches have their pros and cons but seeing as each situation is unique, there are no right or wrong answers. Contact one of our professionals for personalized assistance!