groupe sutton - immobilia inc.
1280 Avenue Bernard Ouest bureau 100H2V1V9 Outremont Itinerary 514-272-1010

With over 112 realtors and a full team of dedicated professionals, Groupe Sutton Immobilia is your trusted partner for all your real estate affairs. We put our combined experience and the strength of the Sutton Group to work for you to bring you a turnkey solution that meets your expectations. We are your partners in business, and we will go to great lengths to find the property of your dreams or the right buyer.
Contact us today to lay the foundations of a long-term partnership. Our realtors are looking forward to helping you make your dreams come true.





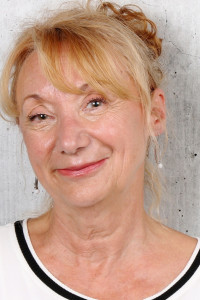






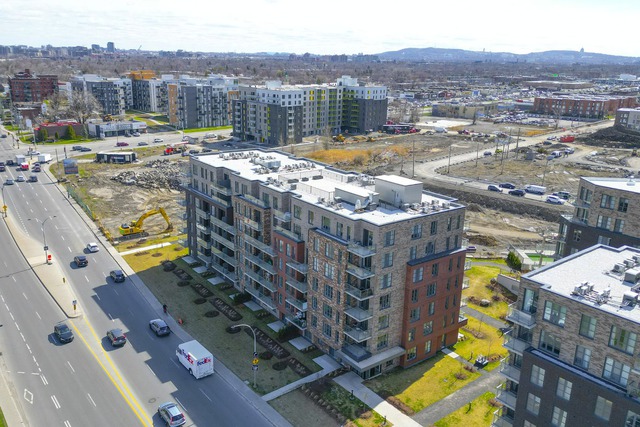
16635782
Information not available
2023
Apartment
15 days
5200 Boul. Henri-Bourassa O., app. 503, Montréal (Saint-Laurent), see the map
Included: Possibility to inclue L washer, dryer, oven, fridge and dishwsher
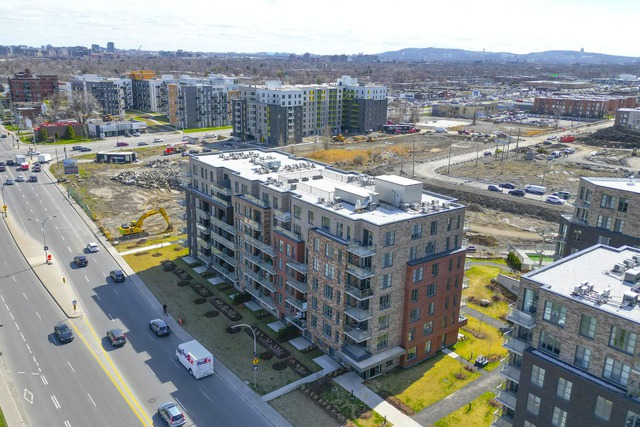
22965776
Information not available
2023
Apartment
15 days
5200 Boul. Henri-Bourassa O., app. 505, Montréal (Saint-Laurent), see the map
Welcome to Curtis, a modern and practical living solution, now offering units for sale in the popular neighborhood of Bois-Franc. This contemporary building has been thoughtfully designed to meet the needs of those entering the housing market, providing well-appointed apartments that blend functionality with comfort.
Upon entering Curtis, residents are welcomed into a modern lobby that sets the tone for the simplicity and functionality of the building. Each unit is crafted with quality finishes, large windows that ensure plenty of natural light, and smart layouts that maximize living space and utility.
Curtis boasts a comprehensive range of amenities tailored to enhance everyday living. Enjoy the relaxation and convenience of a pristine swimming pool, stay active in the fully-equipped gym, or utilize the common room for social events and gatherings, which fosters a strong sense of community among residents.
Security, convenience, and accessibility are key features at Curtis, with secure parking, and modern elevators that provide easy access across all floors. The building also promotes a sustainable lifestyle with its eco-friendly construction and energy-efficient practices.
Situated in the peaceful yet dynamic area of Bois-Franc, Curtis offers the perfect balance between city and suburban living. The location is ideal for enjoying local green spaces, cafes, and shops, providing a vibrant lifestyle without the chaos of the city center.
Choose Curtis for a practical and comfortable living experience that doesn't compromise on location or quality. Contact us today to find out how Curtis can be your new home
Included: Refrigerator, Stove, Dishwasher, Washer, and Dryer.
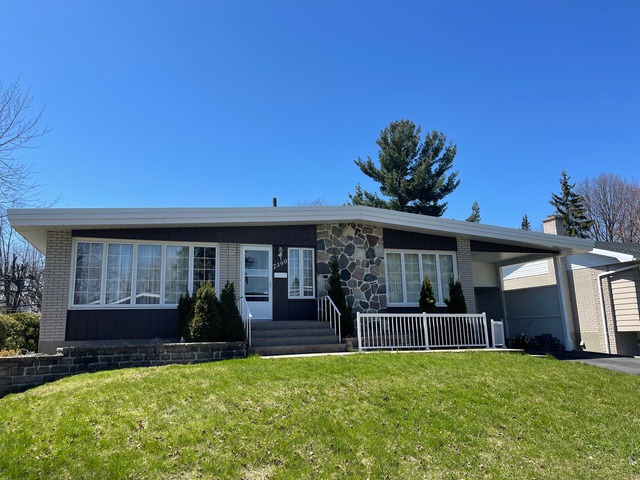
10373993
Information not available
1967
Bungalow
Information not available
7390 Rue Marisa, Brossard, Montérégie see the map
A beautiful home in a wonderful neighborhood , easy to go to the high way, REM, parks, schools, super markets, restaurants~~
Included: stove, refrigerator, dishwasher
Excluded: washer, dryer, hydro, internet, grass cutting, snow remove, tenants' insurance $2M
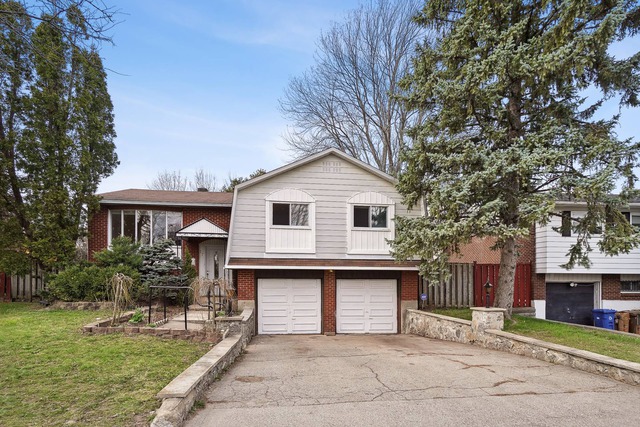
11459521
$623,100 (2021)
1971
Bungalow
30 days
27 Rue Coolbrooke, Dollard-des-Ormeaux, Montréal see the map
Welcome to this inviting home, ideally situated across from a peaceful park with convenient access to soccer fields, a children's playground and tennis courts, embodying tranquil living in a privileged location.
Step inside this spacious bungalow, offering an impressive 1458 square feet of living space on the first floor alone. Larger than many others in the neighborhood, it offers ample space for personalization. With 4+1 bedrooms, including a master with en-suite bathroom. All bedrooms have a closet, so storage is abundant.
Entertain in the family room with fireplace and bar area. Enjoy the beauty of the landscape from the living room or the charming solarium.
Parking is easy with a spacious two-car garage.
Don't miss this exceptional property, combining comfort, convenience and charm - it's the perfect place to call home.
Included: Stove, hood and refrigerator in as is condition, working condition unknown
Excluded: 2x chandeliers hanging in primary bedroom. 1 lamp hanging in boy's bedroom.
Sale without legal warranty
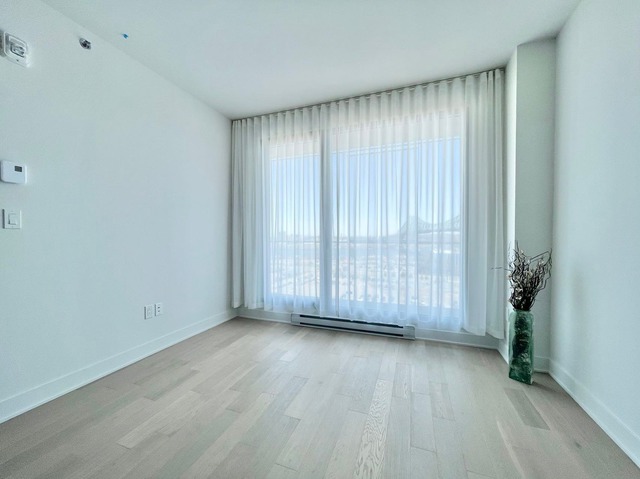
16464440
Information not available
2022
Apartment
Information not available
2120 Rue Ste-Catherine E., app. 1015, Montréal (Ville-Marie), see the map
Welcome to Esplanade Cartier by Prével! Spacious one bedroom condo on the 10th floor with magnificent views of the Jacques Cartier bridge. Upgrades such as gypsum ceiling, Perfect location, near all the services and public transportation. You will also have access to all the amenities reserved for condo owners (rooftop swimming pool, lounge areas, and fitness centre). Ideal for young professionals and students
This condo is located : - future commercial stores neaby in the same community; - 5 mins walking distance to metro stations PAPINEAU; - 5 mins Walking distance to Supermarket Metro Plus; - 15~20 mins to UQAM and Mcgill University by metro; - Quick access to highway 720; - close to Furture REM station.
The tenant has to meet the following conditions: 1. Non smoker, no drugs, no cannabis 2. No pets 3. No short-term rent or AirB&B 4. Tenant insurance $2M mandatory 5. Credit check required 6. No Sub-lease except the landlord's agreement
Included: Fridge, cooktop, oven, range hood, dishwasher, washer, dryer, curtains and track rails, lights, locker. Furnitures: bedframe
Excluded: a garage parking (extra $250/month), electricity, tenant insurance, internet, moving fee requested by syndicate if applicable
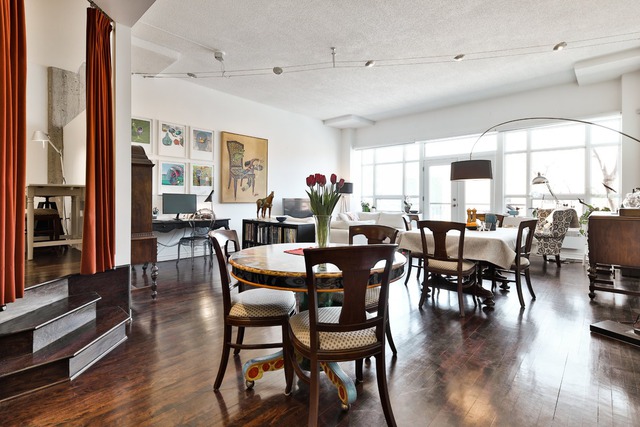
18161321
$749,100 (2024)
1998
Apartment
Information not available
970 Av. McEachran, app. 208, Montréal (Outremont), see the map
**Text only available in french.**
LES COURS D'OUTREMONT: superbe unité de style loft située près du Collège Stanislas, du campus MIL, face au Centre communautaire d'Outremont, parc canin. Milieu de vie ouvert & convivial réunissant salon, salle à manger & cuisine aux surfaces de granite. Plafonds de béton, insonorisation hors pair, hauteur de 11'6 pieds, 2 chambres, climatisation centrale, garage et casier de rangement en salle fermée.
Copropriété DIVISE fort bien administrée. Immeuble actuellement en mode top niveau, les rénovations importantes ont été réalisées depuis les 10 dernières années: maçonnerie au complet, imperméabilisation des murs externes, toiture entièrement refaite en 2009, réfection des terrasses sur le toit et des aires communes.
Superficie nette de 1341 pieds carrés. Terrasse commune sur le toit aménagée. Insonorisation et structure béton.
Voir la DRCOP (renseignements fournis par le Syndicat) et la déclaration du vendeur pour détails additionnels.
Included: Laveuse & sécheuse LG, Réfrigérateur JENN-AIR, cuisinière induction/convection FRIGIDAIRE, Refroidisseur à vin HISENSE, lave-vaisselle BOSCH, stores sur mesure, systèmes de rangements de placards et remises, luminaires fixés, sofa en cuir blanc (3 places et récamier), B-B-Q du balcon, système d,alarme (débranché).
Excluded: nil
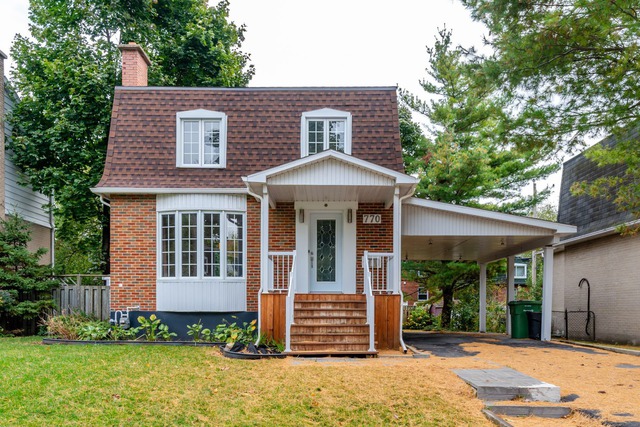
22535583
Information not available
1954
Two or more storey
Information not available
770 50e Avenue, Montréal (Lachine), see the map
Welcome to 770 50e Avenue! This stunning house offers a beautiful open concept kitchen with induction cooktop and wall oven. Located on a quiet street in the heart of Lachine. Minutes away driving from the highway 20 and highway 13. Close to cafes, restaurants near the waterfront, Victoria street and in good school areas close to college Sainte-Anne.
-Lessee shall supply the credit check report -Lessee shall submit the tenant liability insurance and provide proof prior to taking of the unit -No pets -No smoking, no drugs, no weeds -No subleasing
Included: Appliances: stove, fridge, dishwasher, washer and dryer; All light fixtures as it is; Dyson vacuum as it is; central vacuum; 3 driveway, 1 carport, electrical car charger for Tesla
Excluded: hydro, cable, internet, snow removal, grass cutting
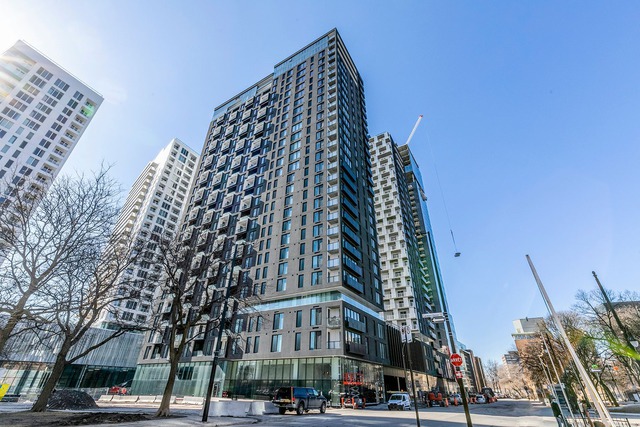
23323703
Information not available
2021
Apartment
Information not available
2300 Rue Tupper, app. 1101, Montréal (Ville-Marie), see the map
Fantastic location, minutes away from Adonis, Alexis Nihon, Atwater Market, Dawson, Lasalle College, McGill and Concordia University etc .spa area, indoor pool, hot tub and Scandinavian sauna, fitness centre with state of the art gym and studio, Rooftop Lounge, Billiards room and Reception desk. With a 94 walk score, the condo is surrounded by all services.
Included: cooktop, oven, fridge, dishwasher, washer, dryer. locker
Getting a sense of your willingness to move out, expressing your expectations as a seller and understanding the market requirements will enrich your selling experience and future purchasing decisions.
Your Sutton realtor is all ears and will work closely with you to understand just how important these personal aspects are to you.
SHOULD I SELL OR BUY FIRST?
Both approaches have their pros and cons but seeing as each situation is unique, there are no right or wrong answers. Contact one of our professionals for personalized assistance!