groupe sutton - immobilia inc.
1280 Avenue Bernard Ouest bureau 100H2V1V9 Outremont Itinerary 514-272-1010

With over 112 realtors and a full team of dedicated professionals, Groupe Sutton Immobilia is your trusted partner for all your real estate affairs. We put our combined experience and the strength of the Sutton Group to work for you to bring you a turnkey solution that meets your expectations. We are your partners in business, and we will go to great lengths to find the property of your dreams or the right buyer.
Contact us today to lay the foundations of a long-term partnership. Our realtors are looking forward to helping you make your dreams come true.












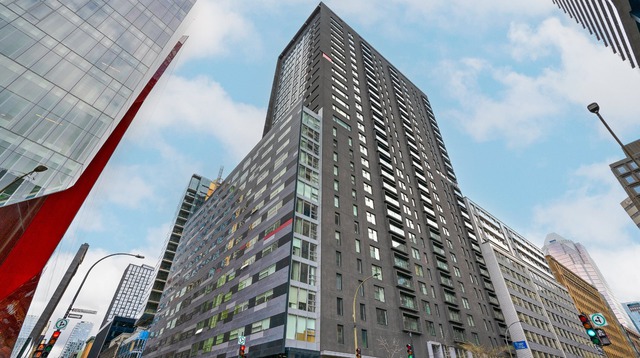
21986731
Information not available
2010
Apartment
Information not available
350 Boul. De Maisonneuve O., app. 1009, Montréal (Ville-Marie), see the map
This cozy one-bedroom apartment in downtown Montreal is ideally situated above the Place des Arts metro station, providing easy access to all the city offers. built in 2010 the building features modern amenities, such as central air conditioning, indoor parking, and 24-hour security. A stylish apartment near McGill University features an open-concept design, wooden floors, and a modern kitchen. Located near Sainte-Catherine and Saint-Laurent streets, you can enjoy a variety of cafes and restaurants in the area. It's the perfect place for those looking for a chic and comfortable city living experience.
The building: Indoor exercise pool, newly installed sauna a very well-equipped Gym an outdoor landscaped area an inviting community room a doorman services
Included: all the appliances, fridge, stove, dishwasher, washer and dryer. locker and parking #195
Excluded: Cost of heating, electricity, cable, internet, etc
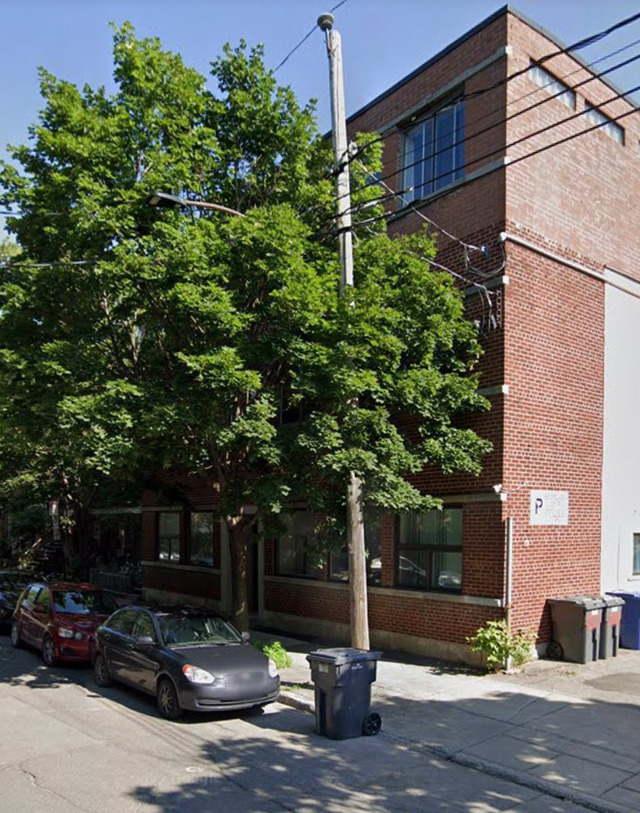
24974085
$3,099,100 (2021)
1961
Commercial building/Office
Information not available
6585 Rue Jeanne-Mance, Montréal (Rosemont/La Petite-Patrie), see the map
Zoning will allow residential development. The owner is a congregation, the tenants do not reimburse the business taxes. The entire building can be delivered empty before January 1st 2025
The entire interior of this building has been renovated. This building includes a huge piece of land that can be developed into residential upon approval. Prime location.
The owner is a congregation, the tenants do not reimburse the business taxes.
Sale without legal warranty
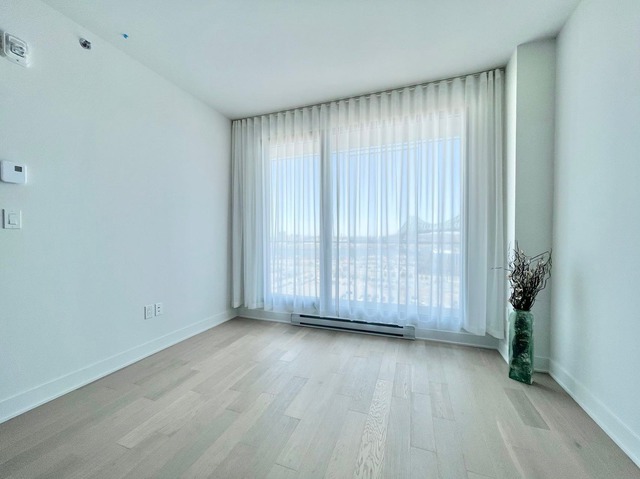
10023616
$419,500 (2024)
2022
Apartment
Information not available
2120 Rue Ste-Catherine E., app. 1015, Montréal (Ville-Marie), see the map
Welcome to Esplanade Cartier by Prével! LEED Platine certificate. Spacious one bedroom condo on the 10th floor with magnificent views of the Jacques Cartier bridge. Upgrades such as gypsum ceiling, Perfect location, near all the services and public transportation. You will also have access to all the amenities reserved for condo owners (rooftop swimming pool, lounge areas, and fitness centre). Ideal for young professionals and students
This condo is located : - future commercial stores neaby in the same community; - 5 mins walking distance to metro stations PAPINEAU; - 5 mins Walking distance to Supermarket Metro Plus; - 15~20 mins to UQAM and Mcgill University by metro; - Quick access to highway 720; - close to Furture REM station.
Included: Fridge, cooktop, oven, range hood, dishwasher, washer, dryer, curtains and track rails, lights, 1 locker, 1 indoor parking spot. Furnitures: bedframe
Excluded: current tenant's belongings
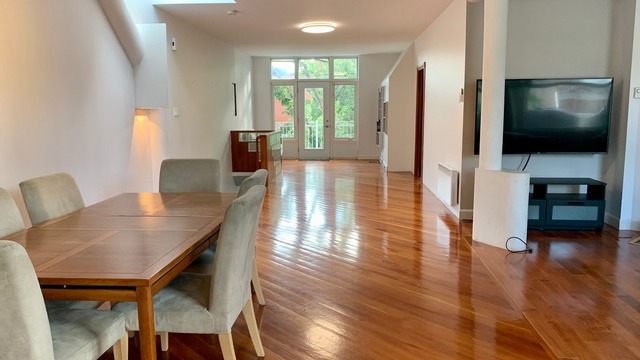
15990997
Information not available
1910
Apartment
Information not available
4061 Rue de Mentana, Montréal (Le Plateau-Mont-Royal), see the map
**Text only available in french.**
Magnifique condo au dernier étage avec garage, emplacement exceptionnel à deux pas du Parc Lafontaine. Espaces ouverts avec 1318 pieds carrés avec puit de lumière et luminosité exceptionnelle. Chambre à coucher principale attenante à la salle d'eau, à la salle de lavage et au walk-in. Mezzanine à l'arrière avec salon et chambre à coucher. Salle de bain avec bain jacuzzi et puits de lumière. Garage accessible de l'intérieur et la ruelle.
Superbe condo très fonctionnel de 1300 pieds carrés (soit 120 mètres carrés), très lumineux et idéalement placé près de la rue Duluth et à une minute à pied du Parc Lafontaine. L'avenue Mont-Royal est à cinq min à pied, les restaurants La banquise et Ma poule mouillée sont au coin de la rue. Salle de bain spacieuse avec douche et jacuzzi d'où on peut voir le ciel grâce à un puit de lumière.
Le LOCATAIRE devra fournir: 1- Rapport de crédit à la satisfaction du LOCATEUR, références et preuve d'emploi 2- Fournir preuve d'assurance habitation et responsabilité civile de $2 Millions à la signature du bail et avant de recevoir les clés 3- Animaux non permis sans accord écrit du propriétaire 4- Toutes réparations de nature ordinaire seront de la responsabilité du LOCATAIRE (remplacement d'ampoules, changement de piles dans le détecteur, tout autre réparation de la même nature) 5- Les réparations aux électroménagers, système de chauffage(autre que le mauvais usage) seront de la responsabilité du propriétaire. 6- Aucune sous-location n'est permise. 7- Aucune location de type Airbnb ou autre n'est permise. 8- Aucune peinture permise sans l'accord du propriétaire. Le jour de la signature du bail, un état des lieux sera fait. La liste d'inventaire sera remise au LOCATAIRE. Cette liste sera signée en double exemplaire (LOCATEUR/mandataire et LOCATAIRE). Chacun gardera une copie de cette liste en sa possession. 9- Le LOCATAIRE devra payer un mois de loyer à la signature du bail.
Included: Meublé et équipé
Excluded: Frais de chauffage, électricité, câble et internet
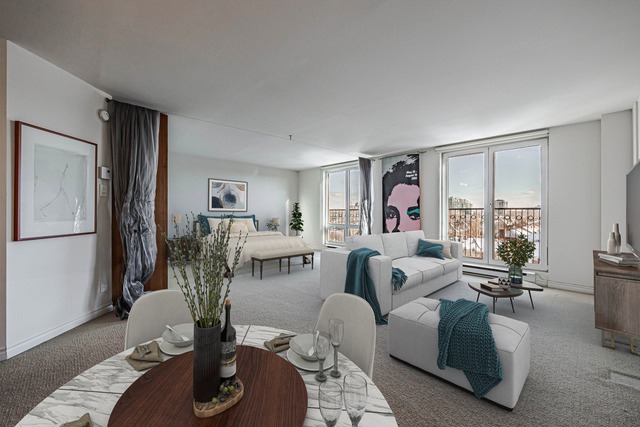
25197549
$260,600 (2021)
1994
Apartment
Information not available
760 Ch. Marie-Le Ber, app. 501, Montréal (Verdun/Île-des-Soeurs), see the map
OPPORTUNITY to seize at the LOFTS DE LA GRANDE ALLÉE on Nuns' Island! This LOFT offers an open-plan, airy and open living environment, abundant windows, an open kitchen, completely unobstructed panoramic views of Nuns' Island, 1 garage, storage space and a sunny outdoor pool. A comfortable living space close to everything and the REM!
LES LOFTS DE LA GRANDE ALLÉE!
Ideally located in the heart of Nun's Island on the border of Lac Lacoursière and close to all shops and services, bike paths and the REM station, this bright 586 sq. ft. condo benefits from a southeast orientation.
We particularly love:
The open and airy living space and the open kitchen;
The abundant fenestration;
The unobstructed view of the Island, the River and the Champlain Bridge;
The very large space of the bedroom with fitted wardrobes;
The laundry area with storage capacity;
The advantageously located parking space and the storage space in the basement.
Les Lofts de la Grande-Allée is also:
- A secure building with doorman at the entrance - A large outdoor swimming pool very well located - Contemporary terrace with BBQ - Remarkable landscaping - Outdoor parking spaces for visitors.
The location is ideal:
- Just a few minutes walk from the REM station - Close to the city center - Within walking distance of all services (restaurants, grocery stores, pharmacies, medical clinics, etc.)
Garage: #62 Storage: SS2-#32
THE PERFECT "PIED-À-TERRE" ON NUN'S ISLAND!!!
*** A new certificate of location has been ordered by the seller.
Included: Fridge, stove, washer and dryer, bedroom wardrobes, all light fixtures and all window shades
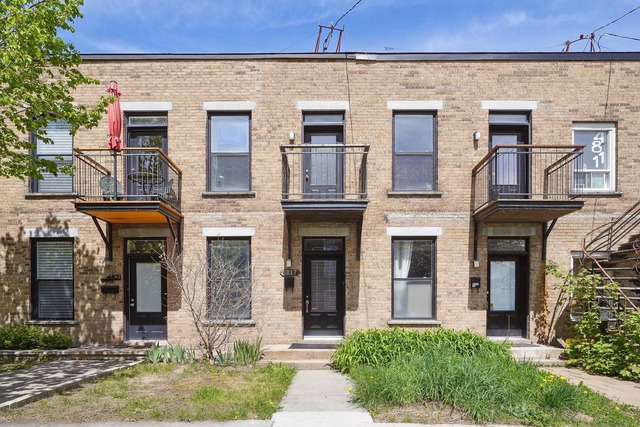
26300599
$827,500 (2024)
1900
Apartment
45 days
4817 Rue Boyer, Montréal (Le Plateau-Mont-Royal), see the map
Plateau Mont-Royal. Lovely renovated townhouse in a condominium, located just steps from the metro and services. Over two floors, this sunny property offers a private entrance and open-concept living spaces on the ground floor with access to a large and intimate private wooden courtyard. The kitchen features a beautiful island allowing for convivial use of space, and a practical powder room is also included among the amenities. On the first floor, two bedrooms with balconies, a fully renovated bathroom with a separate shower, and a small hall allowing for a home office setup. Rare property in the area!
At the seller's request: 24-hour notice required before each visit.
The vendor declare's that: Sale without legal warranty, at the buyer's risks and perils
Included: Stove, Refrigirator, Diswasher, Washer, Dryer, Integrated lighting.
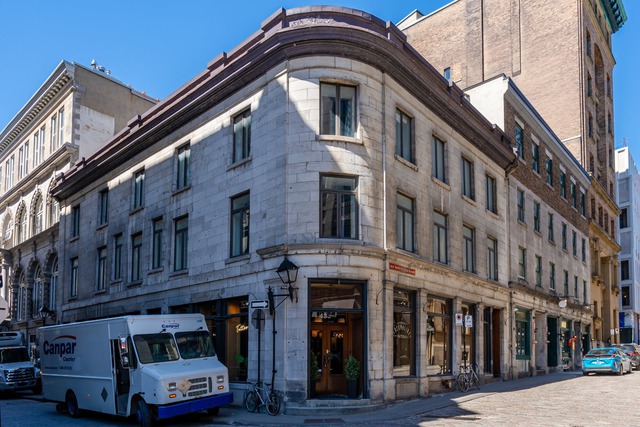
11213321
Information not available
Information not available
Business sale
15 days
430 Rue St-François-Xavier, Montréal (Ville-Marie), see the map
Unique Opportunity: Thriving Tattoo Shop in the Heart of Old Montreal! Are you ready to step into the vibrant world of body art? Here's your chance to own a piece of Montreal's rich cultural tapestry with our esteemed tattoo shop located in the historic Old Port district!
Prime Location: Nestled amidst the cobblestone streets and charming architecture of Old Montreal, our shop enjoys high foot traffic from tourists and locals alike. It's the perfect blend of tradition and modernity, creating an inspiring atmosphere for both clients and artists.
Established Reputation: With years of dedicated service, we've built a solid reputation as a hub for creativity and professionalism. Our talented team of artists excels in a wide range of styles, from intricate realism to bold traditional designs, ensuring every client leaves with a masterpiece.
Loyal Clientele: Our loyal clientele base extends far and wide, drawn to our commitment to quality, safety, and personalized service. Whether it's a first-time tattoo or a custom piece commemorating a special moment, we make every experience unforgettable.
Turnkey Operation: Take advantage of a fully equipped studio ready to continue operations from day one. From state-of-the-art tattoo equipment to a welcoming reception area, everything you need to hit the ground running is right here.
Unlimited Potential: The tattoo industry is booming, and Old Montreal is at the epicenter of it all. With festivals, events, and a constant stream of visitors, the opportunities for growth and innovation are endless. Let your creativity soar and watch your business thrive!
Don't Miss Out on This Exciting Opportunity!
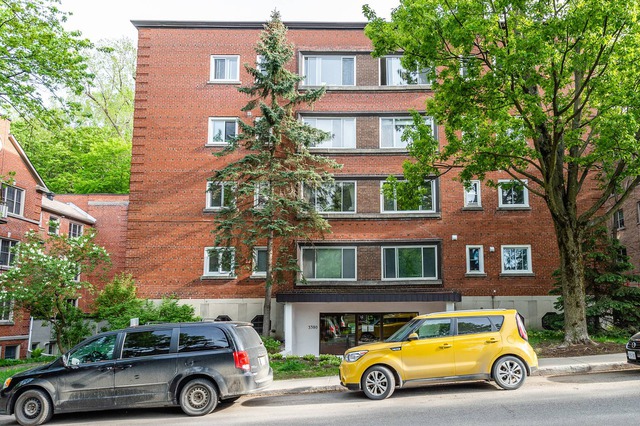
15974636
Information not available
1947
Apartment
Information not available
3380 Av. Ridgewood, app. 306, Montréal (Côte-des-Neiges/Notre-Dame-de-Grâce), see the map
- Copropriété de 3 1/2 dans un immeuble recherché de l'Avenue Ridgewood située près des universités et bien désservie par les transports en commun;
- Située au 3e étage, cette unité possède notamment au balcon fermé (solarium) donnant sur la montagne;
- Certains planchers sont recouverts de liège posé sur une membrane insonorisante; - Les espaces de stationnement intérieurs sont attribués selon la disponibilité; - Un accès à la terrasse sur le toit est permis à tous; - Les frais de copropriété sont: 419.00 $/ mois;
- Les frais de condo incluent: - les coûts de chauffage - les coûts de l'eau chaude - les taxes municipales et scolaires - les assurances,l'entretien et la gestion de l'immeuble;
- Une cotisation spéciale de 101$/mois s'ajoute au frais de copropriété du 1er avril 2024 au 31 Mars 2025 pour le réfection du toit des "penthouses"
- Il s'agit d'une copropriété indivise par actions, donc il n'y a pas de taxes de mutation, ni de frais de notaire et elle est non-éligible à un financement hypothécaire
- Il y a un droit de préemption qui donne la priorité d'achat aux autres co-indivisaires jusqu'au 5 juin 2024 à 23h59;
- Vente sans garantie légale de qualité, aux risques et périls de l'acheteur
- ORGANISME D'AUTORÉGLEMENTATION DU COURTAGE IMMOBILIER DU QUÉBEC L'AGENCE ou le COURTIER déclare être dûment inscrit(e) auprès de l'Organisme d'autoréglementation du courtage immobilier du Québec (OACIQ). L'OACIQ a pour mission d'assurer la protection du public. Il veille notamment à ce que les opérations du courtage s'accomplissent conformément à la Loi sur le courtage immobilier. Il surveille les activités des courtiers et des agences immobilières et il applique les règles de déontologie. L'OACIQ délivre le permis à tout courtier ou agence immobilière. Le public peut communiquer avec l'OACIQ pour lui transmettre une demande d'assistance ou d'enquête à l'égard d'un courtier ou d'une agence immobilière ou obtenir de l'information sur les transactions immobilières et l'encadrement des courtiers et des agences.
- Veuillez noter que depuis l'entrée en vigueur de la nouvelle loi sur le courtage immobilier le 10 juin 2022, il est recommandé aux acheteurs d'être représentés par leur propre courtier dans une transaction immobilière. En effet, le courtier inscripteur représente le vendeur. Toutefois, il est toujours possible qu'une transaction soit conclue sans que l'acheteur soit représenté exclusivement par un autre courtier, et dans ce cas, le courtier inscripteur accordera à l'acheteur un traitement équitable en lui donnant les informations pertinentes à la transaction, notamment en ce qui concerne les droits et obligations de toutes les parties. Dans ce cas, l'acheteur signera un avis indiquant qu'il souhaite procéder avec le courtier inscripteur et qu'il comprend que, dans ce sas, il ne sera pas représenté, mais recevra un traitement équitable en tout temps.
Excluded: - Réfrigérateur - Effets personnels - Meubles
Sale without legal warranty
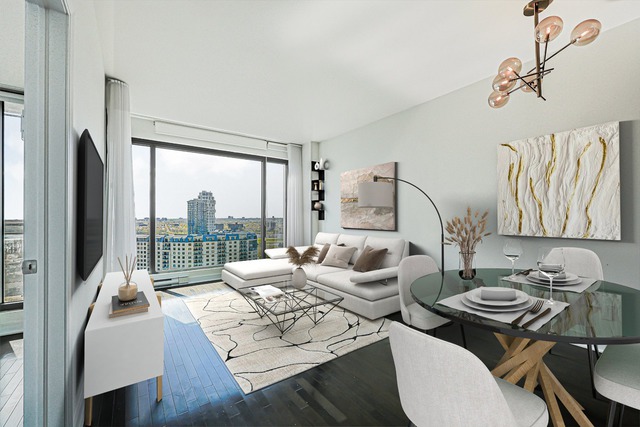
26942230
$402,100 (2021)
2008
Apartment
30 days
150 Ch. de la Pointe-Sud, app. 1806, Montréal (Verdun/Île-des-Soeurs), see the map
VISTAL I - Magnificent condo located in a quiet neighborhood on Nun's Island, offering exceptional panoramic views of the Island, the River, Mount Royal and downtown Montreal. This condo, beautifully upgraded in 2019, features a well-thought-out open-concept layout, one bedroom, bathroom with ceramic shower and separate bath, large private sunny balcony, indoor parking, spacious storage space and remarkable luxury services and common spaces.
Located in a quiet, peaceful Nuns' Island neighborhood and in a LEED Gold-certified building, this 18th-floor condo offers exceptional unobstructed views.
WE LIKE IT:
- Well-thought-out open-plan layout - Abundant windows - Large, private and intimate balcony - The many additions and improvements made and completed in 2019: - Installation of a new shower and replacement of the bathroom vanity - Installation of ceramic tiles on bathroom walls - Replacement of kitchen floor - Replacement of kitchen cabinet doors - Installation of living room built-in cabinet.
The VISTAL I offers high-level services and common areas:
Energy-efficient geothermal system Outdoor pool and landscaped garden Indoor pool with fire pit, whirlpool, sauna and steam bath Exercise room Games room Massage therapy room Community room available for receptions Guest suites available (at additional cost) 24/7 security guard
* Condo fees include hot water and the geothermal system, which allows you to take advantage of very low energy costs.
1 Interior parking space SS1 #117 Storage unit #2097
Included: Refrigerator, stove, dishwasher, washer and dryer, Acu Steam central humidifier, entrance and living room wall shelves, all curtains and window coverings, NOWA intelligent water leak detection system and garage bike rack
Getting a sense of your willingness to move out, expressing your expectations as a seller and understanding the market requirements will enrich your selling experience and future purchasing decisions.
Your Sutton realtor is all ears and will work closely with you to understand just how important these personal aspects are to you.
SHOULD I SELL OR BUY FIRST?
Both approaches have their pros and cons but seeing as each situation is unique, there are no right or wrong answers. Contact one of our professionals for personalized assistance!