groupe sutton - immobilia inc.
1280 Avenue Bernard Ouest bureau 100H2V1V9 Outremont Itinerary 514-272-1010

With over 112 realtors and a full team of dedicated professionals, Groupe Sutton Immobilia is your trusted partner for all your real estate affairs. We put our combined experience and the strength of the Sutton Group to work for you to bring you a turnkey solution that meets your expectations. We are your partners in business, and we will go to great lengths to find the property of your dreams or the right buyer.
Contact us today to lay the foundations of a long-term partnership. Our realtors are looking forward to helping you make your dreams come true.












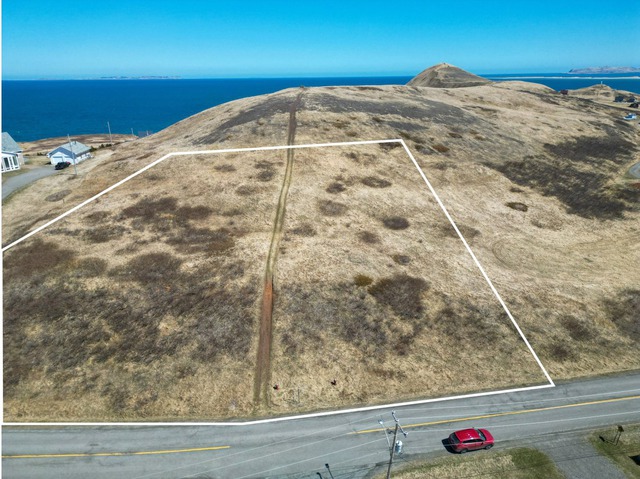
11623604
$21,400 (2023)
Information not available
Vacant lot
30 days
Ch. d'en Haut, Les Îles-de-la-Madeleine, Gaspésie/Iles-de-la-Madeleine see the map
**Text only available in french.**
Sur le chemin d'en Haut à Havre-Aubert, opportunité d'acquérir ce terrain offrant un panorama avec une perspective large et dégagée sur le village du Havre et sur la mer. D'une superficie près de 70,000 pieds carré, ce terrain permet d'envisager divers projets de construction, qu'il s'agisse d'une maison de vacances ou d'une résidence principale. Profitez de la tranquillité du secteur tout en étant à proximité des commodités, de la plage et du site historique de la Grave.
Sale without legal warranty
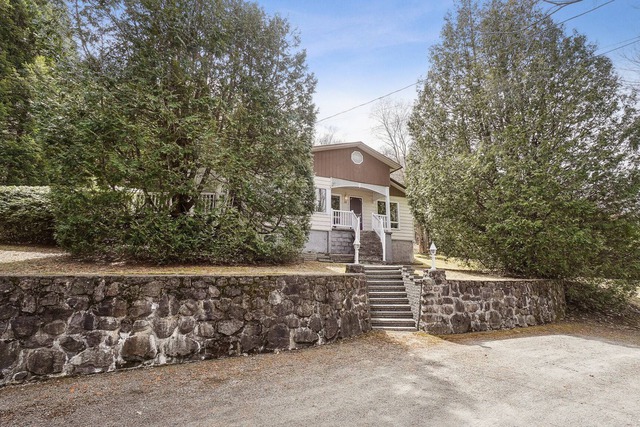
13249676
$259,800 (2024)
1970
Bungalow
Information not available
38 Ch. du Lac-Morency, Saint-Hippolyte, Laurentides see the map
**Text only available in french.**
Chaleureuse propriété au coeur de la nature. Grands espaces de vie, superbe fenestration avec vue sur la nature environnante. Cette propriété très bien entretenue vous offrira confort et tranquillité. Accès au lac Morency, à proximité de tous les services et des axes routiers. Grand terrain boisé et aménagé. Venez découvrir votre havre de paix.
- Accès notarié au lac Morency - Grand terrain privé de 21 000 pi2 - Aucun voisin à l'arrière - Grande entrée permettant de stationner plusieurs voitures
- Un nouveau certificat de localisation est commandé.
Services à proximité : - Centre-ville de Saint-Hippolyte (bibliothèque, marché d'alimentation, casse-croûte, etc.) - École primaire des Hauteurs
- Le sous-sol est un vide sanitaire de 6 pi de hauteur servant actuellement d'établi et de rangement.
Included: Luminaires, stores, balançoire sur la terrasse, pédalo, meuble à côté du foyer pour bois de chauffage, cabanons.
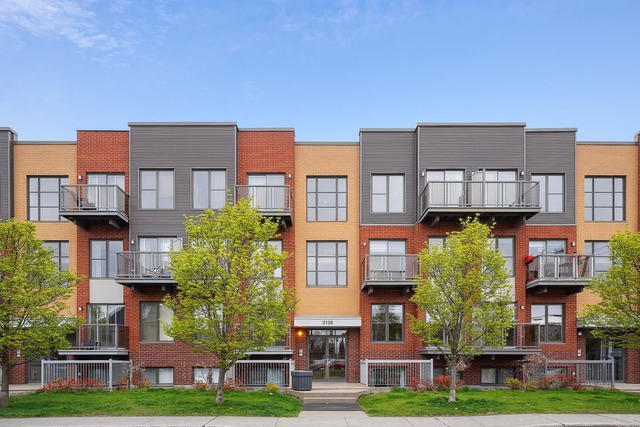
15780915
$308,600 (2023)
2009
Apartment
Information not available
2120 Rue Victoria, app. 4, Montréal (Lachine), see the map
Lachine, prime location! Charming 829 sq. ft. 2-bedroom condo with parking located within walking distance of all services such as grocery stores, farmers' market, pharmacies, restaurants and schools. Steps from the Lachine Canal, waterfront park for water sports, multi-purpose path for cyclists, walkers and picnickers, and numerous parks. Easy access to highways 13 and 20 and public transit.
*** Visits will begin at THE OPEN HOUSE SATURDAY MAY 4 FROM 1 TO 3 PM ***
Located on the raised first floor of the building, this lovely, bright condo built in 2009 offers 2 good-sized bedrooms, a bathroom, an open-plan kitchen/dining room and living room. Entry closet, wall-mounted heat pump, washer/dryer space in hallway, hardwood floors throughout except for kitchen and bathroom. A front balcony (facing East) and a rear balcony ( facing West) with storage. The rear patio door in the smaller bedroom is equipped with a lock for easy access to your parking space. Gas BBQs are permitted (rear balcony), as are pets, see regulations for details.
External management (La boîte immobilière)
Please note that since the new regulations of the Real Estate Brokerage Act came into effect on June 10, 2022, it is recommended that buyers be represented by their own broker in a real estate transaction. In fact, the listing broker represents the seller. However, it is still possible that a transaction is concluded without the buyer being represented exclusively by another broker and in this case the listing broker will give the buyer a fair treatment by giving him/her the information relevant to the transaction, particularly with regard to the rights and obligations of all parties. In this case, the buyer will sign a notice indicating that he or she wishes to proceed with the listing broker and understands that, in this case, he or she will not be represented but will receive a fair treatment at all times.
Included: Dishwasher, curtain, rods and blinds.
Excluded: Stove, fridge, washer, dryer, microwave, sheer curtains in master bedroom, bookcase fixed to the wall in the small bedroom and storage unit near the rear patio door.
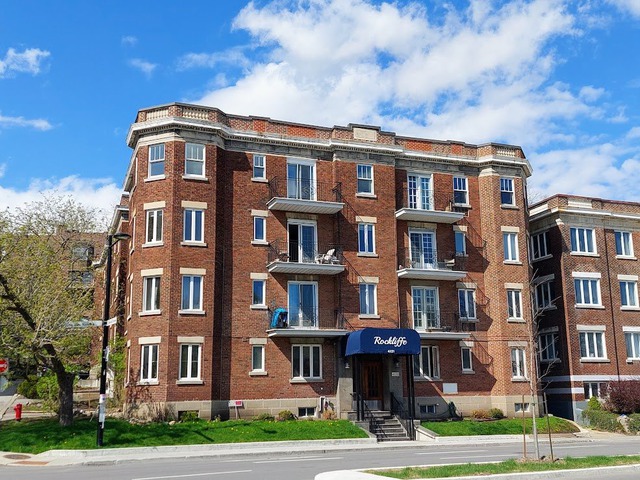
18179944
$328,800 (2024)
1927
Apartment
30 days
4131 Ch. de la Côte-des-Neiges, app. 17, Montréal (Ville-Marie), see the map
This delightful, sunny, 2-bedroom condo has a style all its own! With a thoughtful layout and charming details like arched doorways, high ceilings and herringbone wood floors, it calls out for art on its walls and colourful accents! The large, principle bedroom exudes calm while the 2nd bedroom or office is bright and fresh behind its French doors. The social area is open and inviting with space for a BBQ on the small balcony. Enjoy Westmount-adjacent living in a century-old building, with the mountain in your backyard and only minutes to downtown. Parking, locker, in-unit laundry and a/c included. Immediate occupancy possible.
The Rockcliff is a classic, grand building from the 1920s. Please note that it does not have an elevator, and smoking and short-term rentals are prohibited. It is internally managed and has a healthy contingency fund.
For convenient access to metro stations, shops and other attractions, several buses run regularly along chemin de la Cote-des-Neiges, both to downtown and the Cote-des-Neiges neighbourhood. The location is ideal for easy access to nearby hospitals, universities and cegeps, and of course, Mount Royal Park.
Included: Refrigerator, cooktop, wall-mounted oven, dishwasher, microwave, washing machine, dryer, wall-mounted air-conditioner, hot water tank. All light fixtures and window coverings. Piano and remaining furniture can be included if desired by buyer.
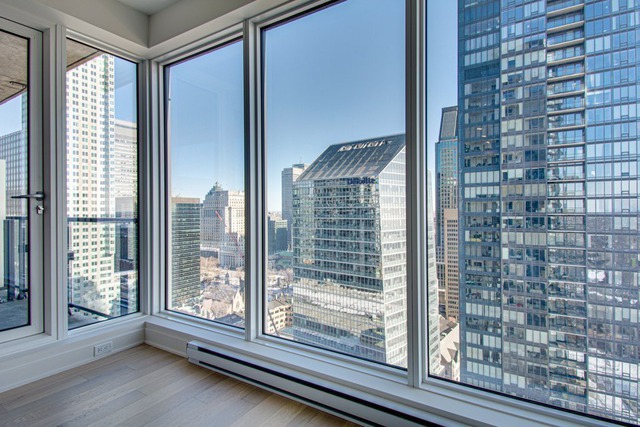
25077333
$466,400 (2021)
2020
Apartment
Information not available
1288 Rue St-Antoine O., app. 3705, Montréal (Ville-Marie), see the map
Tour des Canadiens Phase III. Elegant unit with a closed bedroom and a large balcony. Wood floors, kitchen with high end appliances. Flooded with natural light. High ceilings, gorgeous view of downtown and the River. Building equipped with all the services and amenities that one can imagine!!!
MAGNIFICENT CONDO IN THE LAST PHASE TOWER DES CANADIENS! Elegant unit with a closed bedroom and a large balcony. Wood floors, kitchen with high end appliances. Flooded with natural light. High ceilings, gorgeous view of downtown and the River. Building equipped with all the services and amenities that one can imagine!!!
Tour des Canadiens 3 offers high-level services and building amenities:
- 24/7 Doorman/Security - Intercom System - Sophisticated Gym - Pool/Game Room - Conference/Event Room - SkyLounge on the 55th Floor with Panoramic Views of Downtown - Indoor Pool - Sauna - BBQ permitted on the Common Terrace (3rd Floor)
Ideally located:
- Direct access to Lucien-L'Allier Metro Station, AMT train to the West Island and South Shore, Via Rail station(s) and Gare Windsor Station - Directly connected to the inside of The Bell Centre and the Montreal Canadiens Official team store - 2 minutes away from highway 720 and less than five minutes away from highway 10 - Located at the corner of rue de la Montagne, minutes away from high end shopping - Close to major Montreal Hospitals - Walking distance to the financial district, Crescent Street, Concordia University, McGill University, High-end restaurants and bars.
Included: All furniture and objects not belonging to the tenant and household appliances (Blomberg refrigerator, Fulgor oven, Fulgor hob, Blomberg dishwasher, Blomberg washer and dryer)
Excluded: Tenant's personal belongings
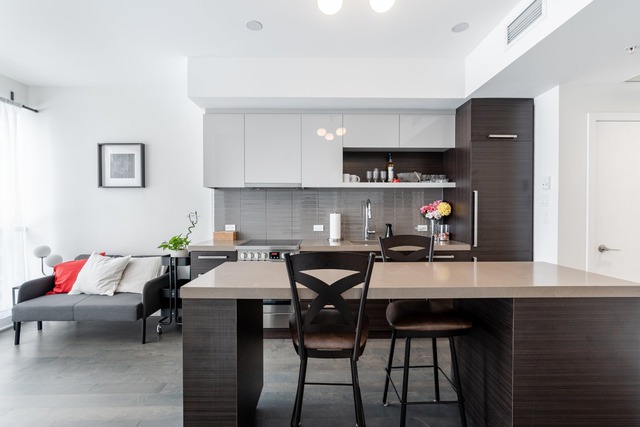
12620408
Information not available
2017
Apartment
5 days
1050 Rue Drummond, app. 1202, Montréal (Ville-Marie), see the map
Welcome to L'Avenue! This bright and cozy unit located at 12th floor is looking for immediate occupancy! The unit is fully furnished, and indeed is a turnkey unit ready for your new adventures in downtown. Rare in building grocery store (Provigo) and Starbucks coffee shop. Bell enters and all amenities are under walking distance.
- The applicant shall submit tenant liability insurance ($2M), valid employment letter, and credit check report upon acceptance of this promise to lease. - No smoking - No drugs - No pet allowed - No short-term lease - No subleasing
Included: Appliances: stove, dishwasher, washer and dryer, fridge, microwave, hot water, curtain and curtain rods, fully furnished
Excluded: hydro, cable, internet; move in and move out elevator service fees requested by the syndicate.
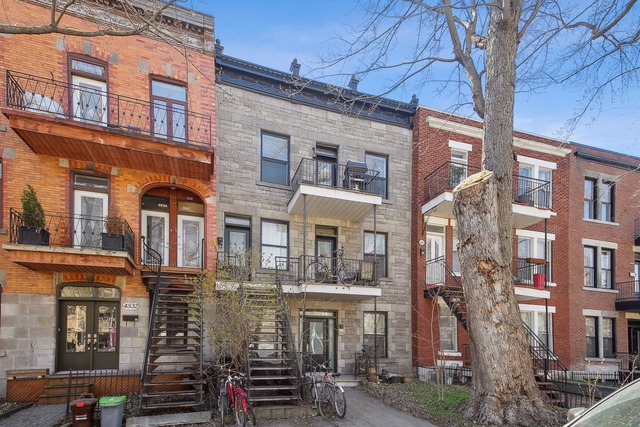
13943525
$1,259,700 (2024)
1908
Triplex
Information not available
4538 - 4542 Av. De Lorimier, Montréal (Le Plateau-Mont-Royal), see the map
**Text only available in french.**
Superbe triplex centenaire idéalement localisé ! Très grandes surfaces, excellents revenus, investissements importants sur les 20 dernières années, stationnement, fort potentiel de développement pour investisseur ou propriétaire occupant ! faites vites !
** l'emplacement **
Derrière une superbe façade de pierre d'époque, profitez d'un emplacement de premier choix au coeur de plateau Mont Royal : ce triplex bénéficie de la proximité des commerces de quartier comme la réputée maison du rôti, des transports en commun et d'une piste cyclable tout en offrant à ses occupants la possibilité de profiter des nombreux espaces verts aux alentours comme le parc Baldwin ou le jardin communautaire De Lorimier.
** l'investissement **
Situé au centre de l'un des secteurs locatifs les plus en demande de Montréal, ce bien se distingue par ses revenus élevés, ses grandes surfaces de presque 1500pc par étage ainsi que les investissements en entretien effectués par le même propriétaire depuis plus de 20 ans ! Additionnellement, il offre le potentiel de revenus supplémentaires qu'un investisseur peut générer en maximisant les diverses possibilités liées aux améliorations locatives ou au stationnement dans un marché locatif sous pression et ou les loyers ne cessent d'augmenter.
Investisseur ? Avec une mise de fond d'environ 25% et les taux d'intérêts actuels, atteignez un cash-flow positif dès les premières années qui ne fera qu'augmenter avec une variation des taux à la baisse et des loyers améliorés !
Propriétaire occupant ? Reprenez l'un des logements et mettez-le au gout du jour afin de maximiser votre future plus-value ! Profitez d'une discrète terrasse sur le toit à la vue imprenable, d'un stationnement, et de revenus élevés qui renforceront votre investissement tout en profitant de la vie au coeur du Plateau..
Caractéristiques distinctives de cette propriété:
**Immeuble disposant de revenus intéressants; environ 79 000 $ brut annuellement avec potentiel d'améliorations importantes! **Appartements de très grande superficie et de 3 à 4 chambres actuellement pour chaque unité. **Terrasse de 18'* 18' à la toiture.(Irr.)(conformité à valider au prés des instances règlementaires) **Stationnement de type allée arrière. **Rangement bétonné sur une grande portion arrière du sous-sol avec facilité d'accès. **Installation laveuse et sécheuse sur chaque niveaux.
Included: Unité 4538 : Frigo + Four, système d'alarme, climatisation murale (2005)
Excluded: Effets personnels des locataires.
Sale without legal warranty
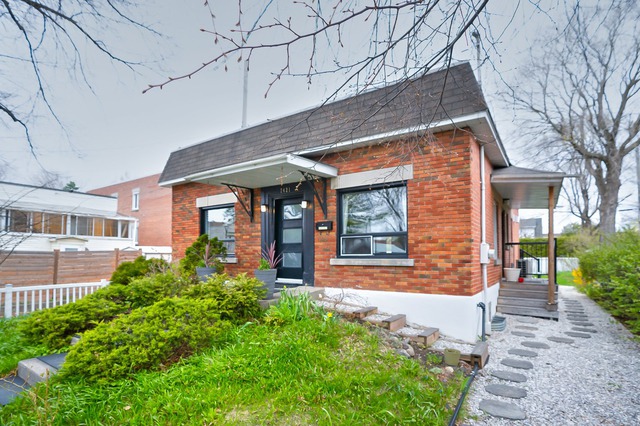
18843371
$663,400 (2024)
1950
Bungalow
60 days
7421 2e Avenue, Montréal (Villeray/Saint-Michel/Parc-Extension), see the map
**Text only available in french.**
Maison familiale isolé et fenestré quatre côtés, entièrement rénovée en 2017! Cuisine, salon, salle à manger à aire ouverte. 3 chambres, 2 salles de bain, sous-sol aménagé. Belle grande cour paysagée. À 5mn du métro, occupation possible au 1er juillet. Exceptionnel! Et très rare dans le secteur... Véritable clef en mains fini avec goût. Beaucoup d'espace de rangement et une cour avec arbre mature et peu de vis à vis. Très lumineuse et pleine de cachet cette maison ne restera pas longtemps en marché... Hâtez-vous la fin de semaine du 4 et 5 mai sera celle des visites de cette opportunité!
Située dans un quartier en pleine expansion, sur une rue calme et dans un secteur en demande, cette superbe propriété rénovée de fond en comble en 2017 est un véritable clefs en mains pour une famille à la recherche des meilleurs écoles primaires (St Marc, St Barthélémy) ou écoles secondaires (Collège Jean-Eudes, ou Joseph-François-Perrault). Nombreuses garderies également à proximité. Station de métro Iberville et St-Michel à 3 coins de rue... Parc Molson à distance de marche. La rue Beaubien, son cinéma, ses petits cafés, ses fruiteries, boulangeries, épiceries fines bars et restaurants de quartier tous à distance de marche...
La maison sur 2 niveaux complets avec son immense cour dégagée donne un sentiment d'espace sans pareil. Il vous suffit de poser vos valises, de faire votre potager et de profiter de ce lieu de vie qui a connu quelques ajustements suite aux rénovations majeurs mais qui est aujourd'hui un vrai petit nid douillet!
- Planchers en chêne brésilien au RDC
- Escalier en acacia
- Toiture principale, revêtement en élastomère blanc 2018.
- Comptoirs de granite
- Drain français extérieur et intérieur
- Sump Pump
- Thermopompe encore sous garantie
- Terrasse arrière en pin sur pieux vissés avec accès cuisine direct
- Immense jardin
- Possibilité de stationnement
Nouveau certificat de localisation en commande.
- Visites à partir de samedi 4 mai entre 15h et 17h sur RDV puis dimanche 5 mai entre 11h et 13h sur RDV et enfin lundi 6 mai entre 11h et midi - - Toute visite doit faire état d'une demande de RDV au préalable au courtier inscripteur -
Excluded: Système d'alarme, cuisinière, lave-vaisselle, frigo, laveuse et sécheuse.
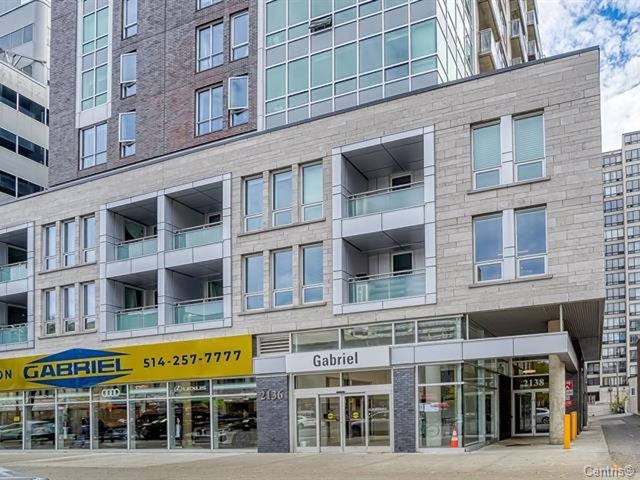
18922305
Information not available
2017
Apartment
Information not available
2117 Rue Tupper, app. 1108, Montréal (Ville-Marie), see the map
Large and bright corner unit with an unobstructed view of the city and mountain. With its modern design, open-air concept and large floor-to-ceiling windows this condo will certainly charm you. It offers a large living space, high-end finishings, a master ensuite with a separate walk-in and a closet, a second large bedroom, a balcony, garage, storage space, and restricted access to Ste Catherine street
Location Next to the Atwater Metro station, near College Lasalle, College de Montréal, Concordia University, ... with a direct access on Sainte Catherine street with all the shops, grocery store, etc The building: Medium size building private entrance on Tupper Direct access to Sainte Catherine Outdoor pool Gym Doorman
Restrictions nonsmoking no short-term rentals or subleases. At the end of the lease, the tenant will leave the apartment clean and undamaged except for the normal wear and tear.
Included: All the appliances, refrigerator, stove, hood, dishwasher, washer and dryer, and blinds. Two AC units. Indoor parking and storage space
Excluded: cost of heating, electricity, cable, internet, etc.
Getting a sense of your willingness to move out, expressing your expectations as a seller and understanding the market requirements will enrich your selling experience and future purchasing decisions.
Your Sutton realtor is all ears and will work closely with you to understand just how important these personal aspects are to you.
SHOULD I SELL OR BUY FIRST?
Both approaches have their pros and cons but seeing as each situation is unique, there are no right or wrong answers. Contact one of our professionals for personalized assistance!