groupe sutton - immobilia inc.
1280 Avenue Bernard Ouest bureau 100H2V1V9 Outremont Itinerary 514-272-1010

With over 112 realtors and a full team of dedicated professionals, Groupe Sutton Immobilia is your trusted partner for all your real estate affairs. We put our combined experience and the strength of the Sutton Group to work for you to bring you a turnkey solution that meets your expectations. We are your partners in business, and we will go to great lengths to find the property of your dreams or the right buyer.
Contact us today to lay the foundations of a long-term partnership. Our realtors are looking forward to helping you make your dreams come true.












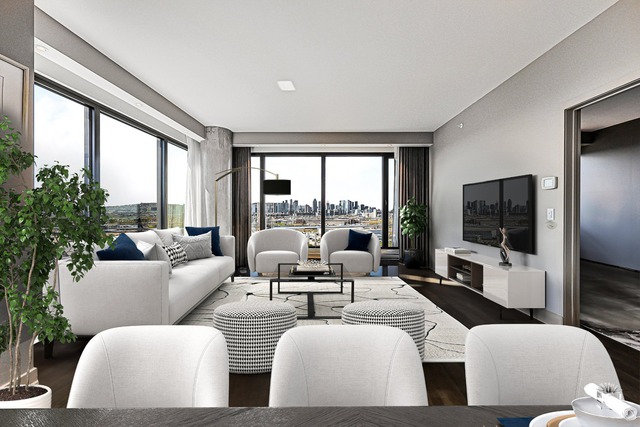
14977031
Information not available
2019
Apartment
Information not available
151 Rue de la Rotonde, app. 2008, Montréal (Verdun/Île-des-Soeurs), see the map
ÉVOLO X - THE DESIRED ADDRESS! Northwest-facing corner condo with luxurious finishes featuring an open-concept layout, direct panoramic views of downtown, Mont-Royal and the river, a functional, well-equipped kitchen, 2 opposite bedrooms, 2 bathrooms, a large balcony, 2 parking spaces, storage and incomparable services and common areas!
RENTAL - Located in the Pointe-Nord district on Nun's Island, this prestigious and intelligent building built in 2019 is LEED-certified! This elegant 37-storey tower offers breathtaking views of downtown Montreal , Mont-Royal and the St. Lawrence River.
WE PARTICULARLY LIKE:
- Abundant fenestration provides natural light and direct views of downtown, Mont-Royal and the St. Lawrence River
- Open, airy living space
- Functional kitchen with luxurious finishes, quartz countertops and backsplash
- Master bedroom with 2 walk-in closets and en suite bathroom with separate shower
- Large laundry room with adjoining storage space
-2 parking spaces and spacious garage storage.
ÉVOLO X's exceptional infrastructures:
- 24/7 doorman - Indoor and outdoor pools - Whirlpool bath - Steam bath - Sauna - Exercise room with modern equipment - Cinema room - Social room with kitchen, bar, dining room and lounge - Two suites to accommodate your guests
Close proximity to downtown Montreal and major highways, numerous shops and services, and bike paths.
Hotel-style living 2 steps from REM!
2 tandem garages: SS1 #1151 SS1 storage room #1095
ANY PROMISE TO LEASE MUST CONTAIN THE FOLLOWING CONDITIONS:
- References and verification of employment/salary/credit are required - No smoking (any substance); - No pets; - Tenant must provide Landlord with proof of $2M liability insurance for the entire term of the lease prior to occupancy; - Tenant agrees to abide by all building regulations; - Tenant agrees to pay moving expenses to building manager - No painting or renovations except with prior consent of landlord.
Included: Built-in refrigerator, stove, dishwasher, washer and dryer, all lighting fixtures, all curtains and window shades
Excluded: Electricity, heat, internet, telephone and cable provider services. Moving costs.
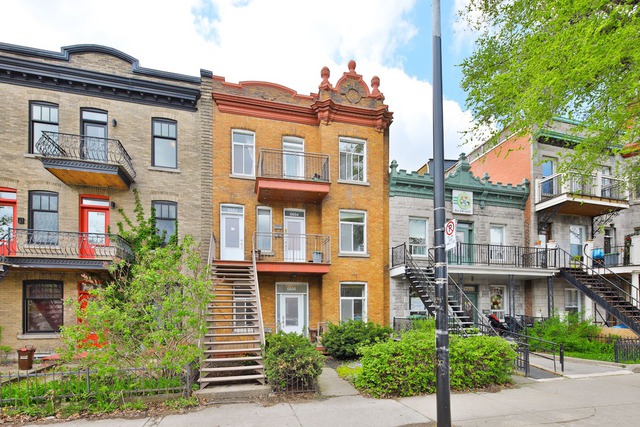
15087313
$1,312,700 (2024)
1911
Triplex
60 days
6602 - 6606 Rue St-Denis, Montréal (Rosemont/La Petite-Patrie), see the map
**Text only available in french.**
Visites à partir du 21 mai 2024. Avis de 24 heures pour visiter, Visite du RDC facile. Visites des autres étages avec offre achat. Le nouvel acquéreur devra respecter les baux en force.
* 3PLEX/3 étages. Construction 1910. * sur terrain 25' X 130' ; 3,250 P,C., bel aménagement paysager. * Superficie habitable: 4,251 P.C., (1,417 PC. /étage) * Garage de bonne dimension, offrant possibilité de rangement. * Jardin très bien aménagé avec Lilas, poirier, et autres arbres et arbustes. * Le RDC est libre pour nouveaux occupants. * Plusieurs travaux de bon entretien ont été faits au cours des années. (Plomberie, électricité, revêtement toiture, portes et fenêtres ... * Voir déclaration du vendeur (DV35482) et son annexe (AG254205) pour plus détails et explications. * La ruelle est très bien aménagée pour les enfants et vie de quartier. * À proximité de tout; Marché Jean Talon, rue Saint Laurent, Restos et cafés de la rue Beaubien et rue Saint Zotique, Petite Italie, nombreux parcs, écoles ...
Included: Les 3 chauffe eau. Les 3 lave-vaisselle, Ouvre porte de garage électrique, Déshumidificateur au sous-sol.
Excluded: Biens des locataires
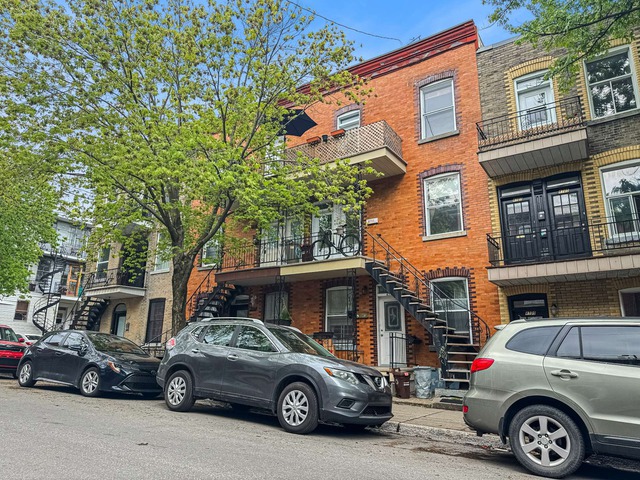
16118348
$1,070,200 (2024)
1910
Triplex
Information not available
4711 - 4715 Rue Chabot, Montréal (Le Plateau-Mont-Royal), see the map
Triplex in the Plateau Mont-Royal, highly sought-after location within walking distance of all services. - **Ground floor:*two-bedroom apartment, completed by two offices (double living room). You will also find a family room, laundry room and workshop in the basement, with a ceiling height of 6.7 feet. -*2nd and 3rd floors:*Each of these floors has a 4 ½ apartment including a closed bedroom and a double living room, perfect for a comfortable living space. Enjoy urban living in this dynamic neighborhood while enjoying easy access to all essential services nearby!
Sale without legal warranty
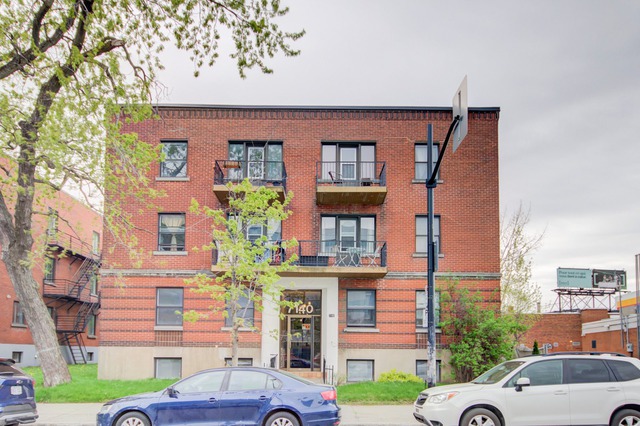
22585681
$252,600 (2024)
1940
Apartment
60 days
7140 Av. du Parc, app. 11, Montréal (Villeray/Saint-Michel/Parc-Extension), see the map
Bright condo ideally located near the Parc metro and train stations, as well as the shops on Jean-Talon Street. Top-floor unit offering an open area with the kitchen, living room, and dining room. Large bedroom with two closets. Balcony and large storage space in the basement. Ideal for investment, young professionals, or first-time buyers.
Bright top-floor condo ideally located in a dynamic, multicultural neighborhood experiencing rapid growth.
Jarry Park. Public transportation: Parc train station, Parc metro station, bus service. Shops: Jean-Talon Market, grocery stores, pharmacies, bakeries, restaurants, and various other shops. The condominium is well-managed with a good reserve fund accumulated. Friendly and quiet neighbors.
Ideal for young couples, students, young professionals, or first-time buyers.
Room Description:
Open kitchen leading to the living and dining area with balcony access. Bedroom with two closets, bathroom with shower-tub. Ceiling height: 8 feet.
Balcony facing Parc Avenue.
Condo fees are $196.97/month and include:
Contribution to the reserve fund Snow removal Landscaping Maintenance Electricity and heating of common areas Building insurance Management and administration fees Net living area of 527.43 square feet (49 m²) as indicated on the certificate of location.
Included: Refrigerator, Light fixtures ,Curtain rods ,Curtains Blinds Temporary air conditioning unit in the bedroom, Water heater ,Washer, Dryer
Excluded: Stove and dishwasher
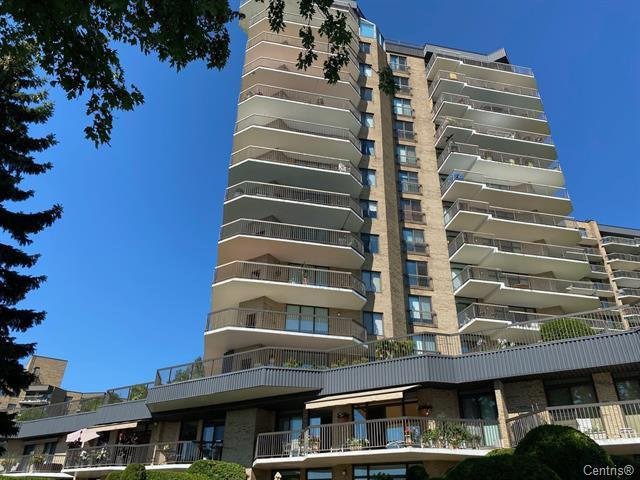
28244987
$781,700 (2024)
1981
Apartment
Information not available
4500 Prom. Paton, app. 909, Laval (Chomedey), see the map
Located in the Versailles on Île Paton, this luxurious renovated condo offers breathtaking river views. This unit, directly facing the river, stands out with its three bedrooms and two full bathrooms. The spacious living areas benefit from exceptional brightness, while large windows frame a panoramic and awe-inspiring view of the river and the city. The surrounding balconies, generously sized, provide additional space to create your outdoor oasis, while two garage spaces and ample storage, as well as access to pools and a gym, are also part of the package.
The Versailles, a prestigious condominium on Île Paton, is located directly on the banks of the Rivière des Prairies. The complex offers residents a newly renovated outdoor pool by the river, an indoor pool with a jacuzzi, a comprehensive exercise room, a gymnasium, meeting rooms, a private marina, access to an exclusive waterfront trail, a private park with tennis courts and playgrounds, all in an exceptionally well-maintained, peaceful, and secure environment.
Unit 909, luxuriously renovated a few years ago, offers 1869 square feet of living space and occupies the first row along the river. It therefore offers a spectacular view of the river, the immediate shore (Bois-de-Saraguay), and the city skyline, in addition to benefiting from exceptional brightness and sunlight. The large balconies surrounding it are of unusual dimensions and allow maximum enjoyment of these advantages during the warmer seasons.
The unit is currently leased until June 30, 2025, which is why a minimum 24-hour notice is required to preserve the privacy of the tenants.
Included: Stove, refrigerator, dishwasher, washer, dryer, light fixtures, blinds, and curtains in place (except those belonging to the tenants, if applicable).
Excluded: - Tenants personal possessions.
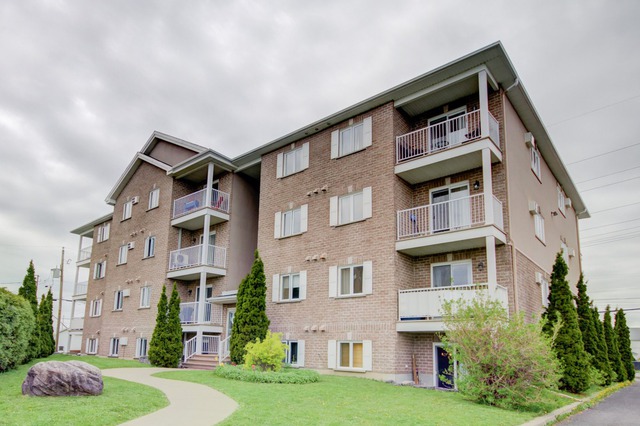
28431064
$209,700 (2024)
2005
Apartment
100 days
7 Crois. de l'Oasis, app. 101, Saint-Constant, Montérégie see the map
Located in Saint-Constant, this 900 sq. ft. condo has everything to charm you. With its two well-sized bedrooms, a vast open area to entertain loved ones, and as a bonus, it's situated on a very quiet cul-de-sac. Close to all amenities and services. Two outdoor parking spaces directly in front of the back door and an outdoor storage unit. A visit is a must...
Welcome to 7 Croissant de l'Oasis in Saint-Constant!
Are you looking for a spacious condo located in a peaceful residential area?
With its 900 sq. ft. of living space, generously sized bedrooms, and vast open concept area, you'll be instantly charmed.
Ideal as a first purchase! Come and discover the potential of this property!
-Very well-maintained condo and well-managed condominium; Enclosed entrance hall; -Highly functional galley kitchen with a large island and adjacent dining room. Perfect for cooking while enjoying the company of your guests; -Exclusive use of a terrace allowing you to enjoy beautiful days outside; -Two well-sized bedrooms; -Wall-mounted air conditioning; -Two outdoor parking spaces and an outdoor storage unit; -Close to many services and amenities, including a large bike path covering several towns in the region; -Very affordable condo fees at $199/month; -Reserve fund study conducted with an inspection report available (2022).
We look forward to welcoming you!
Included: Dishwasher, Refrigerator, Washer, Dryer, Fixtures Light fixtures (except the dining room fixture, see exclusions), Curtains, Curtain rods, Blinds
Excluded: Stove, Dining room light fixture, Wall shelf in the kitchen, Personal effects
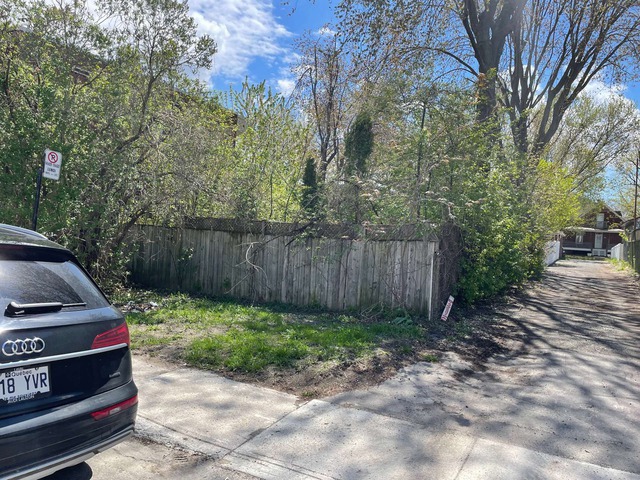
28685512
$115,100 (2024)
Information not available
Vacant lot
30 days
7e Avenue, Montréal (Rivière-des-Prairies/Pointe-aux-Trembles), see the map
**Text only available in french.**
OPPORTUNITÉ À SAISIR !!! Rare occasion de développer, construire ou moduler un projet unique. Terrain plat constructible de 3258 pc, sans démolition nécessaire. Secteur diversifié, à proximité de nombreux parcs (St-Jean-Baptiste, Fort-de-Pointe-Aux-Trembles,..), écoles, centre communautaire, transports et commerces multiples.
**Lot de 3258 pc.
**Orienté côté ouest.
**Aucune démolition nécessaire.
**Possibilité d'une construction isolée. (sous toutes réserves selon l'approbation des instances municipales).
**Le lot n'est pas relié aux infrastructures municipales et autres. (pas connecté à HQ, égouts, aqueducs, etc...)
**Tests environnementaux à la charge de l'acheteur.
**L'ACHETEUR aura la responsabilité de vérifier et effectuer toutes les démarches nécessaires auprès des autorités compétentes afin d'obtenir la confirmation que la destination qu'il entend donner à l'immeuble est conforme aux dispositions pertinentes en matière de zonage.
Sale without legal warranty
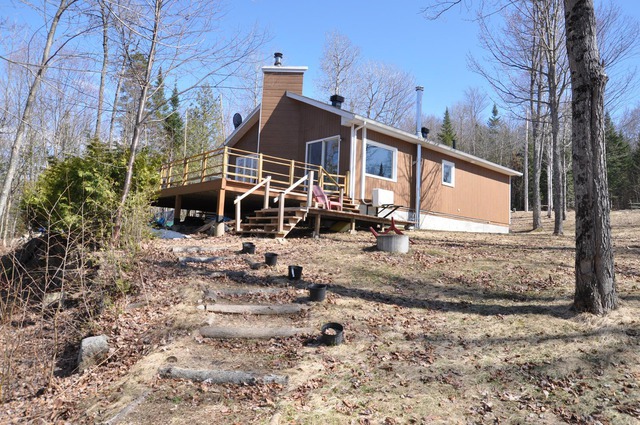
28694828
$284,600 (2020)
2001
Waterfront on a very private lot with no visible neighbors. The lake is peaceful and without motorboats. The chalet, friendly and comfortable, offers a functional kitchen, magnificent views of the lake and nature as well as two good-sized bedrooms upstairs. The finished basement also offers great possibilities.
Le poêle, le foyer et les cheminées sont vendus sans garantie quant à leur conformité à la réglementation applicable ainsi qu'aux exigences imposées par les compagnies d'assurances.
Included: Luminaires, rideaux, le réfrigérateur de la cuisine et les deux réfrigérateurs du sous-sol, lave vaisselle, laveuse et sécheuse, lit escamotable dans la chambre, le Bureau et la machine à marcher dans la salle de bureau du sous-sol, le parasol de jardin avec pied fixé sur la terrasse, tracteur à gazon. Le poêle, le foyer et les cheminées sont vendus sans garantie quant à leur conformité à la réglementation applicable ainsi qu'aux exigences imposées par les compagnies d'assurances.
Excluded: Bois de chauffage, Balançoire extérieur, tous les autres articles personnels, meubles intérieur et extérieur, le quai.
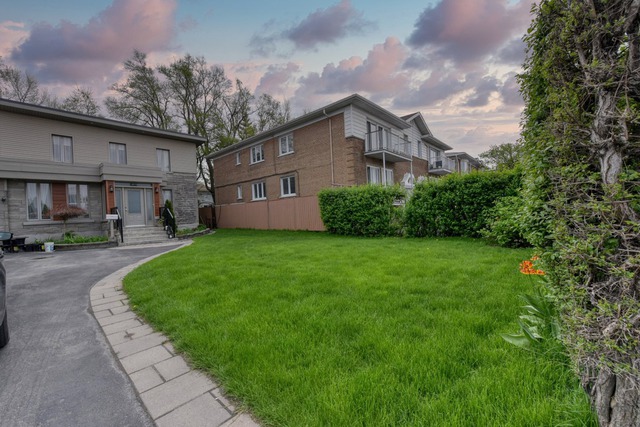
10069436
Information not available
1963
Apartment
3 days
3292 Ch. de la Côte-de-Liesse, Mont-Royal, Montréal see the map
**Text only available in french.**
Spacieux appartement rénové, 3 chambres à coucher, 2 salles de bain. Situé au dernier étage d'un duplex. Lumineux, généreuse fenestration, pièces de grandes dimensions et répartition intelligence des espaces. Une concentration de services à proximité (Centre Rockland, Marché Central, restos) et une facilité d'accès aux artères principaux (A-15, 40 ouest/est). Écoles, parcs, transport en commun pour faciliter votre quotidien et celui des enfants. À noter que la superficie donnée est à titre d'information en l'absence du certificat de localisation.
Animaux interdits. Exclure la location à court terme (Airbnb) et toute sous-location. Fournir une preuve d'assurance responsabilité de 2MM$ avant la signature du bail. Vérification de crédit requise à la satisfaction du locateur. Le locataire devra prendre connaissance des règlements de l'immeuble et signer ledit engagement à la signature du bail. Tout changement dans l'unité doit être approuvé par le locateur. Il sera de la responsabilité du locataire de maintenir le détecteur de fumée en fonction, le tout en regard aux exigences du service d'incendie de la municipalité. Un compte Hydro-Québec doit être inscrit au nom du locataire en date d'occupation.
Included: Chauffage, électricité et eau chaude
Getting a sense of your willingness to move out, expressing your expectations as a seller and understanding the market requirements will enrich your selling experience and future purchasing decisions.
Your Sutton realtor is all ears and will work closely with you to understand just how important these personal aspects are to you.
SHOULD I SELL OR BUY FIRST?
Both approaches have their pros and cons but seeing as each situation is unique, there are no right or wrong answers. Contact one of our professionals for personalized assistance!