groupe sutton - immobilia inc.
1280 Avenue Bernard Ouest bureau 100H2V1V9 Outremont Itinerary 514-272-1010

With over 112 realtors and a full team of dedicated professionals, Groupe Sutton Immobilia is your trusted partner for all your real estate affairs. We put our combined experience and the strength of the Sutton Group to work for you to bring you a turnkey solution that meets your expectations. We are your partners in business, and we will go to great lengths to find the property of your dreams or the right buyer.
Contact us today to lay the foundations of a long-term partnership. Our realtors are looking forward to helping you make your dreams come true.












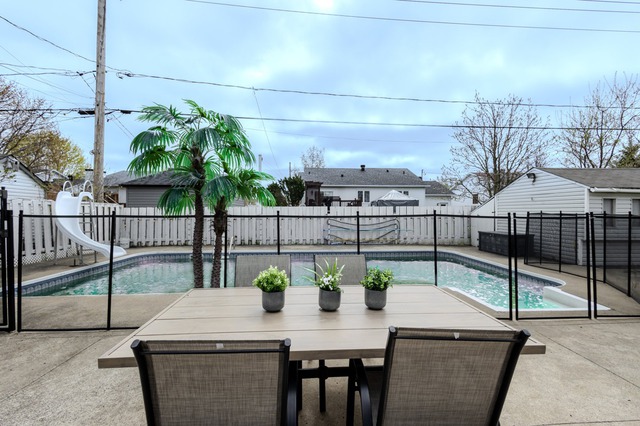
18689467
$343,900 (2024)
1988
Bungalow
Information not available
137 Rue Jean-Desprez, Varennes, Montérégie see the map
**Text only available in french.**
Bienvenue au 137 Jean-Desprez. Vous recherchez une maison chaleureuse et lumineuse avec aires ouvertes, située dans un secteur résidentiel de choix, idéal pour élever ses enfants en toute sécurité. Son terrain de 6008pc, très privé avec sa piscine creusée saura vous charmer instantanément. Parfait pour les moments estivaux à venir.
Bienvenue au 137 Jean-Desprez!
Vous recherchez une maison chaleureuse et lumineuse avec aires ouvertes, située dans un secteur résidentiel de choix, idéal pour élever ses enfants en toute sécurité?
Son terrain de 6008pc, très privé avec sa piscine creusée saura vous charmer instantanément.
Parfait pour les moments estivaux à venir!
La propriété possédant une luminosité abondante vous offres:
Rez-de-chaussée 2 chambres à coucher; 1 salle de bain rénovée; 1 aire ouverte idéale pour recevoir;
Sous-sol
Grande salle familiale avec son foyer au bois et son espace bureau; 1 chambre à coucher avec rangement; 1 salle de bain avec douche italienne; 1 salle de lavage.
Cours arrière
Grande piscine creusée; Espace Gazebo
Au plaisir de vous accueillir.
Visite libre sur rendez-vous: Dimanche 5 mai 2024 10h à midi; Lundi 6 min 2024 17h à 19h.
Contacter votre courriel immobilier ou Audrey Giguère au 438 501-2345 pour planifier votre visite.
Included: Armoire Pax située au sous-sol, tous les luminaires, balayeuse centrale et ses accessoires. Thermopompe et sa manette. Accessoires de la piscine creusée; pôles et stores.
Excluded: Tous les électros ménager
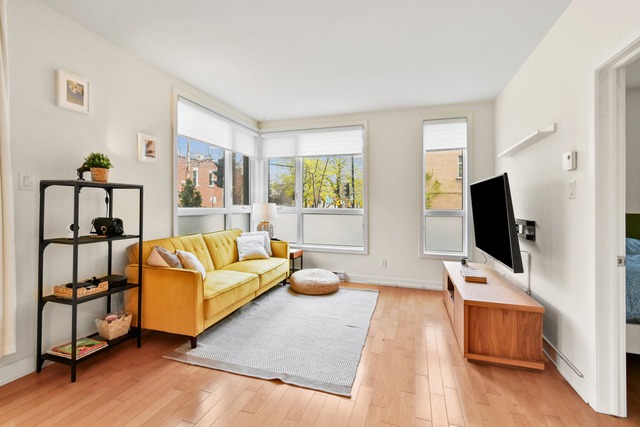
19238268
Information not available
2014
Apartment
Information not available
1012 Rue St-Zotique E., app. 101, Montréal (Rosemont/La Petite-Patrie), see the map
Comfortable and luminous fully furnished apartment in a prime location at the heart of La Petite-Patrie. Enjoy the convenience of living close to local amenities and attractions. Situated on a corner on the ground floor, this apartment offers a private terrace for your enjoyment. Additionally, it features two bedrooms, a modern kitchen open to the dining area, and access to a spacious storage space and garage for car and bicycle.
THE APARTMENT * Two spacious bedrooms * Small private terrace with secondary entrance * Heated garage * Ample private storage space and bicycle garage * Air conditioning * Common rooftop terrace offering magnificent views, providing a space for relaxation.
PRIME LOCATION * Several shops nearby (IGA, Uniprix Clinic, SAQ, Vrac & Bocaux - Organic Grocery, Garderie Au Jardin Des Merveilles, and much more) * Saint-Édouard Park next door with children's playground * Various trendy restaurants, cafes, and bars
* 12-minute walk to Jean-Talon Market * Beaubien Metro, orange line, a 6-minute walk away (500 m) * Jean-Talon Metro, blue line, a 10-minute walk away (750 m)
**CONDITIONS:**
. Non-smoking apartment. . Pets are not allowed. . Any lease agreement will be conditional upon approval of the credit report. . The tenant must, at their own expense, obtain and maintain liability insurance covering their liability to the lessor and third parties for a minimum amount of two (2) million dollars, as well as proof of opening their account with Hydro-Québec for electricity service in their name for the term of the lease, starting on the 1st day of the lease. . Subletting or short-term renting of the unit in whole or in part will be prohibited.
The cost of electricity is the responsibility of the tenant: Approximately $850 per year based on Hydro-Québec's estimation, or about $70.83 per month including all energy costs: heating, air conditioning, lighting, hot water, etc.
Occupancy possible from June 1st or June 15th, 2024.
Included: Stove, dishwasher, refrigerator, microwave, light fixtures, television, blinds. The sofa in the photo corresponds to the current tenant; however, a photo of the included sofa is available upon request.
Excluded: Electricity, heating, WiFi, kitchen accessories, bedding, snow removal from the terrace, and tenant liability insurance of 2 million dollars.
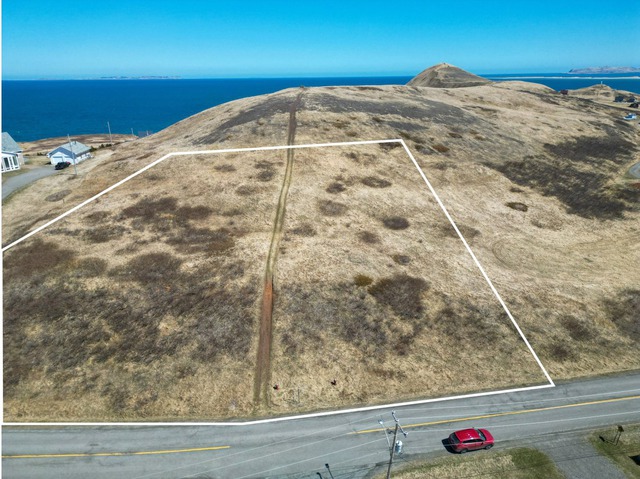
11623604
$21,400 (2023)
Information not available
Vacant lot
30 days
Ch. d'en Haut, Les Îles-de-la-Madeleine, Gaspésie/Iles-de-la-Madeleine see the map
**Text only available in french.**
Sur le chemin d'en Haut à Havre-Aubert, opportunité d'acquérir ce terrain offrant un panorama avec une perspective large et dégagée sur le village du Havre et sur la mer. D'une superficie près de 70,000 pieds carré, ce terrain permet d'envisager divers projets de construction, qu'il s'agisse d'une maison de vacances ou d'une résidence principale. Profitez de la tranquillité du secteur tout en étant à proximité des commodités, de la plage et du site historique de la Grave.
Sale without legal warranty
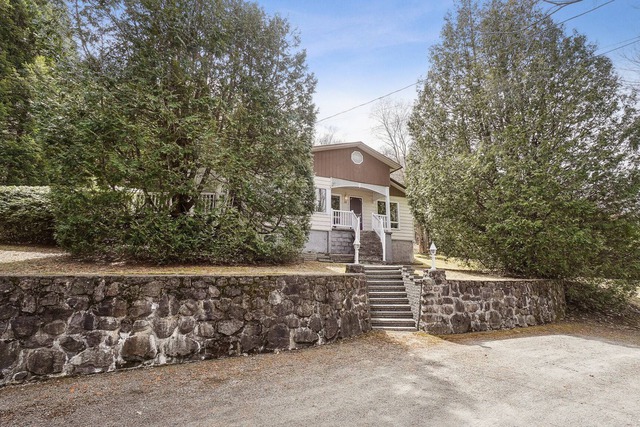
13249676
$259,800 (2024)
1970
Bungalow
Information not available
38 Ch. du Lac-Morency, Saint-Hippolyte, Laurentides see the map
**Text only available in french.**
Chaleureuse propriété au coeur de la nature. Grands espaces de vie, superbe fenestration avec vue sur la nature environnante. Cette propriété très bien entretenue vous offrira confort et tranquillité. Accès au lac Morency, à proximité de tous les services et des axes routiers. Grand terrain boisé et aménagé. Venez découvrir votre havre de paix.
- Accès notarié au lac Morency - Grand terrain privé de 21 000 pi2 - Aucun voisin à l'arrière - Grande entrée permettant de stationner plusieurs voitures
- Un nouveau certificat de localisation est commandé.
Services à proximité : - Centre-ville de Saint-Hippolyte (bibliothèque, marché d'alimentation, casse-croûte, etc.) - École primaire des Hauteurs
- Le sous-sol est un vide sanitaire de 6 pi de hauteur servant actuellement d'établi et de rangement.
Included: Luminaires, stores, balançoire sur la terrasse, pédalo, meuble à côté du foyer pour bois de chauffage, cabanons.
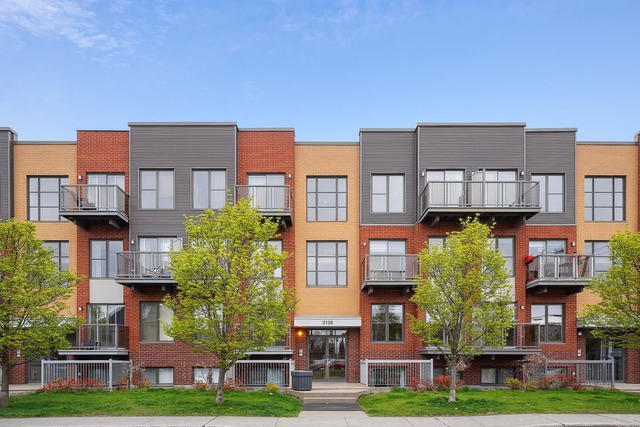
15780915
$308,600 (2023)
2009
Apartment
Information not available
2120 Rue Victoria, app. 4, Montréal (Lachine), see the map
Lachine, prime location! Charming 829 sq. ft. 2-bedroom condo with parking located within walking distance of all services such as grocery stores, farmers' market, pharmacies, restaurants and schools. Steps from the Lachine Canal, waterfront park for water sports, multi-purpose path for cyclists, walkers and picnickers, and numerous parks. Easy access to highways 13 and 20 and public transit.
*** Visits will begin at THE OPEN HOUSE SATURDAY MAY 4 FROM 1 TO 3 PM ***
Located on the raised first floor of the building, this lovely, bright condo built in 2009 offers 2 good-sized bedrooms, a bathroom, an open-plan kitchen/dining room and living room. Entry closet, wall-mounted heat pump, washer/dryer space in hallway, hardwood floors throughout except for kitchen and bathroom. A front balcony (facing East) and a rear balcony ( facing West) with storage. The rear patio door in the smaller bedroom is equipped with a lock for easy access to your parking space. Gas BBQs are permitted (rear balcony), as are pets, see regulations for details.
External management (La boîte immobilière)
Please note that since the new regulations of the Real Estate Brokerage Act came into effect on June 10, 2022, it is recommended that buyers be represented by their own broker in a real estate transaction. In fact, the listing broker represents the seller. However, it is still possible that a transaction is concluded without the buyer being represented exclusively by another broker and in this case the listing broker will give the buyer a fair treatment by giving him/her the information relevant to the transaction, particularly with regard to the rights and obligations of all parties. In this case, the buyer will sign a notice indicating that he or she wishes to proceed with the listing broker and understands that, in this case, he or she will not be represented but will receive a fair treatment at all times.
Included: Dishwasher, curtain, rods and blinds.
Excluded: Stove, fridge, washer, dryer, microwave, sheer curtains in master bedroom, bookcase fixed to the wall in the small bedroom and storage unit near the rear patio door.
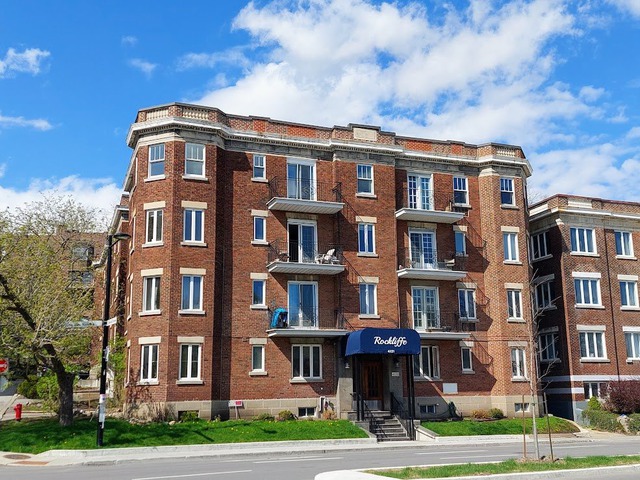
18179944
$328,800 (2024)
1927
Apartment
30 days
4131 Ch. de la Côte-des-Neiges, app. 17, Montréal (Ville-Marie), see the map
This delightful, sunny, 2-bedroom condo has a style all its own! With a thoughtful layout and charming details like arched doorways, high ceilings and herringbone wood floors, it calls out for art on its walls and colourful accents! The large, principle bedroom exudes calm while the 2nd bedroom or office is bright and fresh behind its French doors. The social area is open and inviting with space for a BBQ on the small balcony. Enjoy Westmount-adjacent living in a century-old building, with the mountain in your backyard and only minutes to downtown. Parking, locker, in-unit laundry and a/c included. Immediate occupancy possible.
The Rockcliff is a classic, grand building from the 1920s. Please note that it does not have an elevator, and smoking and short-term rentals are prohibited. It is internally managed and has a healthy contingency fund.
For convenient access to metro stations, shops and other attractions, several buses run regularly along chemin de la Cote-des-Neiges, both to downtown and the Cote-des-Neiges neighbourhood. The location is ideal for easy access to nearby hospitals, universities and cegeps, and of course, Mount Royal Park.
Included: Refrigerator, cooktop, wall-mounted oven, dishwasher, microwave, washing machine, dryer, wall-mounted air-conditioner, hot water tank. All light fixtures and window coverings. Piano and remaining furniture can be included if desired by buyer.
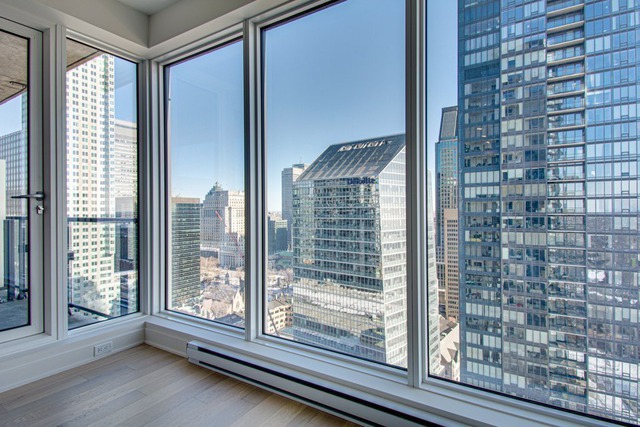
25077333
$466,400 (2021)
2020
Apartment
Information not available
1288 Rue St-Antoine O., app. 3705, Montréal (Ville-Marie), see the map
Tour des Canadiens Phase III. Elegant unit with a closed bedroom and a large balcony. Wood floors, kitchen with high end appliances. Flooded with natural light. High ceilings, gorgeous view of downtown and the River. Building equipped with all the services and amenities that one can imagine!!!
MAGNIFICENT CONDO IN THE LAST PHASE TOWER DES CANADIENS! Elegant unit with a closed bedroom and a large balcony. Wood floors, kitchen with high end appliances. Flooded with natural light. High ceilings, gorgeous view of downtown and the River. Building equipped with all the services and amenities that one can imagine!!!
Tour des Canadiens 3 offers high-level services and building amenities:
- 24/7 Doorman/Security - Intercom System - Sophisticated Gym - Pool/Game Room - Conference/Event Room - SkyLounge on the 55th Floor with Panoramic Views of Downtown - Indoor Pool - Sauna - BBQ permitted on the Common Terrace (3rd Floor)
Ideally located:
- Direct access to Lucien-L'Allier Metro Station, AMT train to the West Island and South Shore, Via Rail station(s) and Gare Windsor Station - Directly connected to the inside of The Bell Centre and the Montreal Canadiens Official team store - 2 minutes away from highway 720 and less than five minutes away from highway 10 - Located at the corner of rue de la Montagne, minutes away from high end shopping - Close to major Montreal Hospitals - Walking distance to the financial district, Crescent Street, Concordia University, McGill University, High-end restaurants and bars.
Included: All furniture and objects not belonging to the tenant and household appliances (Blomberg refrigerator, Fulgor oven, Fulgor hob, Blomberg dishwasher, Blomberg washer and dryer)
Excluded: Tenant's personal belongings
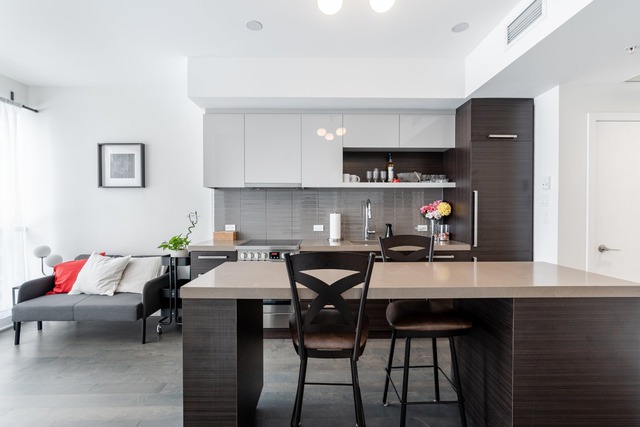
12620408
Information not available
2017
Apartment
5 days
1050 Rue Drummond, app. 1202, Montréal (Ville-Marie), see the map
Welcome to L'Avenue! This bright and cozy unit located at 12th floor is looking for immediate occupancy! The unit is fully furnished, and indeed is a turnkey unit ready for your new adventures in downtown. Rare in building grocery store (Provigo) and Starbucks coffee shop. Bell enters and all amenities are under walking distance.
- The applicant shall submit tenant liability insurance ($2M), valid employment letter, and credit check report upon acceptance of this promise to lease. - No smoking - No drugs - No pet allowed - No short-term lease - No subleasing
Included: Appliances: stove, dishwasher, washer and dryer, fridge, microwave, hot water, curtain and curtain rods, fully furnished
Excluded: hydro, cable, internet; move in and move out elevator service fees requested by the syndicate.
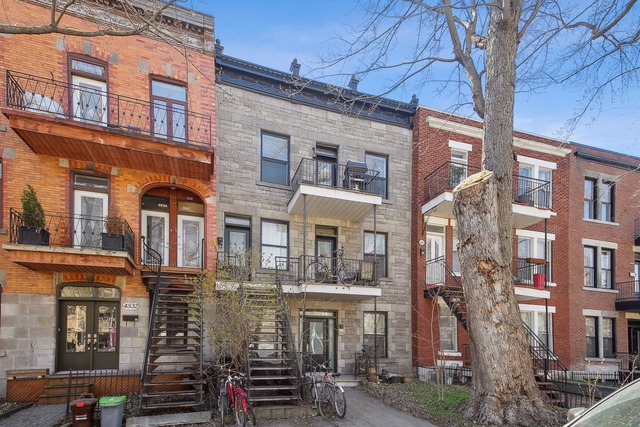
13943525
$1,259,700 (2024)
1908
Triplex
Information not available
4538 - 4542 Av. De Lorimier, Montréal (Le Plateau-Mont-Royal), see the map
**Text only available in french.**
Superbe triplex centenaire idéalement localisé ! Très grandes surfaces, excellents revenus, investissements importants sur les 20 dernières années, stationnement, fort potentiel de développement pour investisseur ou propriétaire occupant ! faites vites !
** l'emplacement **
Derrière une superbe façade de pierre d'époque, profitez d'un emplacement de premier choix au coeur de plateau Mont Royal : ce triplex bénéficie de la proximité des commerces de quartier comme la réputée maison du rôti, des transports en commun et d'une piste cyclable tout en offrant à ses occupants la possibilité de profiter des nombreux espaces verts aux alentours comme le parc Baldwin ou le jardin communautaire De Lorimier.
** l'investissement **
Situé au centre de l'un des secteurs locatifs les plus en demande de Montréal, ce bien se distingue par ses revenus élevés, ses grandes surfaces de presque 1500pc par étage ainsi que les investissements en entretien effectués par le même propriétaire depuis plus de 20 ans ! Additionnellement, il offre le potentiel de revenus supplémentaires qu'un investisseur peut générer en maximisant les diverses possibilités liées aux améliorations locatives ou au stationnement dans un marché locatif sous pression et ou les loyers ne cessent d'augmenter.
Investisseur ? Avec une mise de fond d'environ 25% et les taux d'intérêts actuels, atteignez un cash-flow positif dès les premières années qui ne fera qu'augmenter avec une variation des taux à la baisse et des loyers améliorés !
Propriétaire occupant ? Reprenez l'un des logements et mettez-le au gout du jour afin de maximiser votre future plus-value ! Profitez d'une discrète terrasse sur le toit à la vue imprenable, d'un stationnement, et de revenus élevés qui renforceront votre investissement tout en profitant de la vie au coeur du Plateau..
Caractéristiques distinctives de cette propriété:
**Immeuble disposant de revenus intéressants; environ 79 000 $ brut annuellement avec potentiel d'améliorations importantes! **Appartements de très grande superficie et de 3 à 4 chambres actuellement pour chaque unité. **Terrasse de 18'* 18' à la toiture.(Irr.)(conformité à valider au prés des instances règlementaires) **Stationnement de type allée arrière. **Rangement bétonné sur une grande portion arrière du sous-sol avec facilité d'accès. **Installation laveuse et sécheuse sur chaque niveaux.
Included: Unité 4538 : Frigo + Four, système d'alarme, climatisation murale (2005)
Excluded: Effets personnels des locataires.
Sale without legal warranty
Getting a sense of your willingness to move out, expressing your expectations as a seller and understanding the market requirements will enrich your selling experience and future purchasing decisions.
Your Sutton realtor is all ears and will work closely with you to understand just how important these personal aspects are to you.
SHOULD I SELL OR BUY FIRST?
Both approaches have their pros and cons but seeing as each situation is unique, there are no right or wrong answers. Contact one of our professionals for personalized assistance!