groupe sutton - immobilia inc.
1280 Avenue Bernard Ouest bureau 100H2V1V9 Outremont Itinerary 514-272-1010

With over 112 realtors and a full team of dedicated professionals, Groupe Sutton Immobilia is your trusted partner for all your real estate affairs. We put our combined experience and the strength of the Sutton Group to work for you to bring you a turnkey solution that meets your expectations. We are your partners in business, and we will go to great lengths to find the property of your dreams or the right buyer.
Contact us today to lay the foundations of a long-term partnership. Our realtors are looking forward to helping you make your dreams come true.





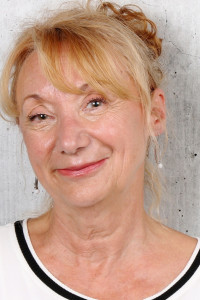





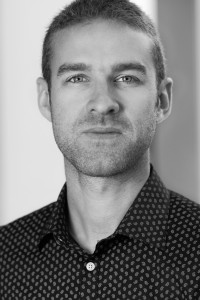
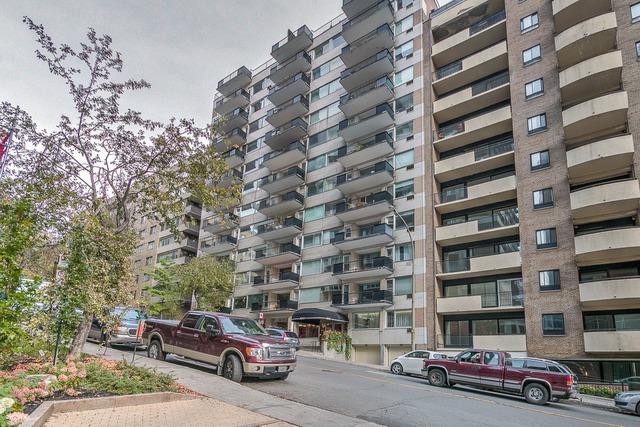
12426462
Information not available
1958
Apartment
Information not available
3445 Rue Drummond, app. 906, Montréal (Ville-Marie), see the map
Very large apartment, with three bedrooms in the heart of the Golden Square Mile, just minutes from McGill University, the Ritz Carlton, and the mountain. Fully furnished, heated, and fully equipped. Indoor garage included.
Imperial House: 2 elevators Indoor swimming pool Intercom Doorman rooftop Terrasse
The tenant will respect the rules and regulations of the building and will be responsible for any fees incurred when infringing upon the rules.
- the tenants will be insured for their personal belongings and will be covered for third-party liability of a min of 2 million, the insurance will be kept for the whole length of the lease.
-no smoking of cigarettes or only other substances in the apartment.
- before the move-in date, the apartment will be delivered clean and the painting will be retouched,
- at the end of the lease the apartment will be left clean, and empty of all personal belongings.
Included: This apartment is rented completely furnished and heated
Excluded: cost of electricity, cable and internet..
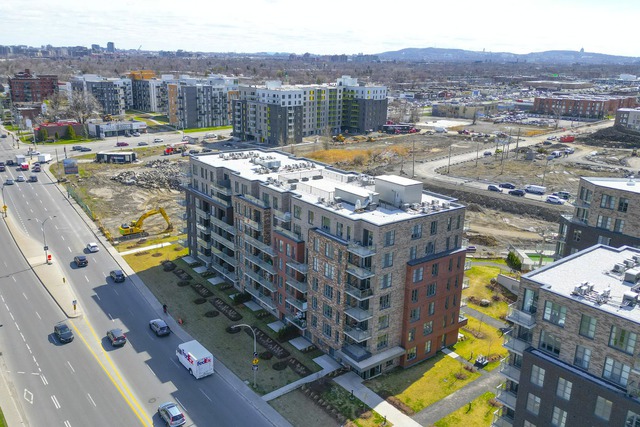
13218532
Information not available
2023
Apartment
15 days
5200 Boul. Henri-Bourassa O., app. 605, Montréal (Saint-Laurent), see the map
Welcome to Curtis, a modern and practical living solution, now offering units for sale in the popular neighborhood of Bois-Franc. This contemporary building has been thoughtfully designed to meet the needs of those entering the housing market, providing well-appointed apartments that blend functionality with comfort.
Upon entering Curtis, residents are welcomed into a modern lobby that sets the tone for the simplicity and functionality of the building. Each unit is crafted with quality finishes, large windows that ensure plenty of natural light, and smart layouts that maximize living space and utility.
Curtis boasts a comprehensive range of amenities tailored to enhance everyday living. Enjoy the relaxation and convenience of a pristine swimming pool, stay active in the fully-equipped gym, or utilize the common room for social events and gatherings, which fosters a strong sense of community among residents.
Security, convenience, and accessibility are key features at Curtis, with secure parking, and modern elevators that provide easy access across all floors. The building also promotes a sustainable lifestyle with its eco-friendly construction and energy-efficient practices.
Situated in the peaceful yet dynamic area of Bois-Franc, Curtis offers the perfect balance between city and suburban living. The location is ideal for enjoying local green spaces, cafes, and shops, providing a vibrant lifestyle without the chaos of the city center.
Choose Curtis for a practical and comfortable living experience that doesn't compromise on location or quality. Contact us today to find out how Curtis can be your new home.
Included: Refrigerator, Stove, Dishwasher, Washer, and Dryer.
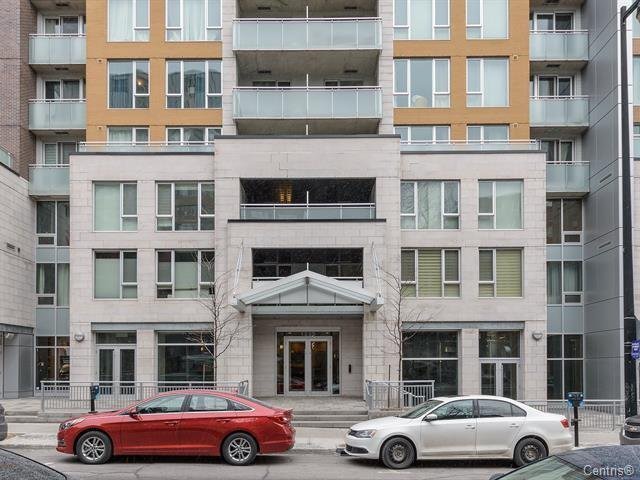
17030235
$447,400 (2021)
2014
Apartment
Information not available
1235 Rue Bishop, app. 909, Montréal (Ville-Marie), see the map
Welcome to your new beautiful one-bedroom plus office condo, featuring plenty of natural light, a spacious balcony, and a stunning view. The building is modern and boasts fantastic amenities such as a rooftop pool, a state-of-the-art gym, and a comfortable common lounge area. Situated in an ideal location, just a few minutes away from several renowned universities, and perfectly positioned on the corner of Ste Catherine Street. Bishop Street has retained its charming character, making it a delightful place to live. Don't miss the chance to experience luxury living in the heart of
Amenities: gym, sauna, common room, roof terrace and outdoor pool.
Doorman
Locker 188
the property is rented $1700/month
Included: All the appliances, fridge, stove, dish washer, hood, washer and dryer.
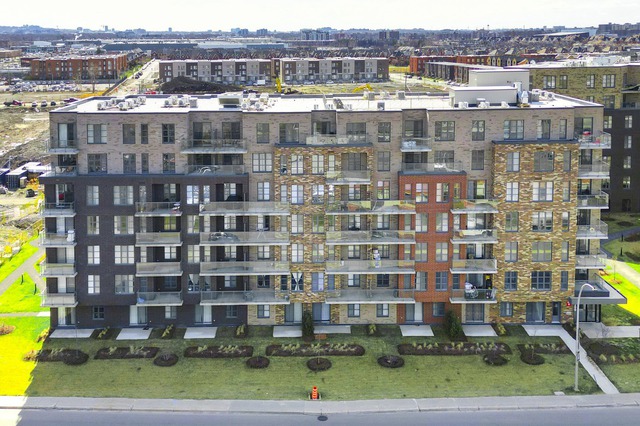
17287741
Information not available
2023
Apartment
15 days
5200 Boul. Henri-Bourassa O., app. 707, Montréal (Saint-Laurent), see the map
Welcome to Curtis, a modern and practical living solution, now offering units for sale in the popular neighborhood of Bois-Franc. This contemporary building has been thoughtfully designed to meet the needs of those entering the housing market, providing well-appointed apartments that blend functionality with comfort.
Upon entering Curtis, residents are welcomed into a modern lobby that sets the tone for the simplicity and functionality of the building. Each unit is crafted with quality finishes, large windows that ensure plenty of natural light, and smart layouts that maximize living space and utility.
Curtis boasts a comprehensive range of amenities tailored to enhance everyday living. Enjoy the relaxation and convenience of a pristine swimming pool, stay active in the fully-equipped gym, or utilize the common room for social events and gatherings, which fosters a strong sense of community among residents.
Security, convenience, and accessibility are key features at Curtis, with secure parking, and modern elevators that provide easy access across all floors. The building also promotes a sustainable lifestyle with its eco-friendly construction and energy-efficient practices.
Situated in the peaceful yet dynamic area of Bois-Franc, Curtis offers the perfect balance between city and suburban living. The location is ideal for enjoying local green spaces, cafes, and shops, providing a vibrant lifestyle without the chaos of the city center.
Choose Curtis for a practical and comfortable living experience that doesn't compromise on location or quality. Contact us today to find out how Curtis can be your new home.
Included: Refrigerator, Stove, Dishwasher, Washer, and Dryer.
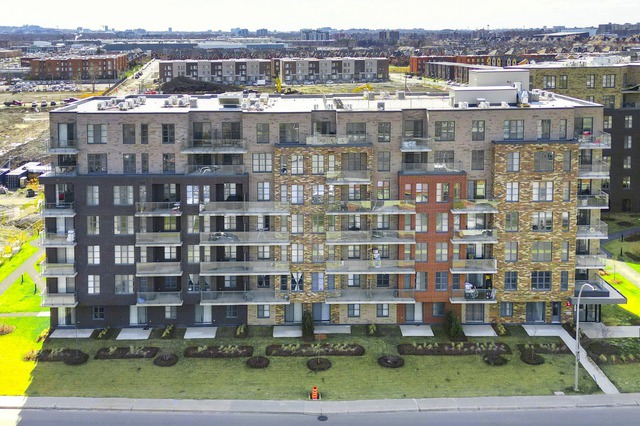
24460067
Information not available
2023
Apartment
15 days
5200 Boul. Henri-Bourassa O., app. 708, Montréal (Saint-Laurent), see the map
Welcome to Curtis, a modern and practical living solution, now offering units for sale in the popular neighborhood of Bois-Franc. This contemporary building has been thoughtfully designed to meet the needs of those entering the housing market, providing well-appointed apartments that blend functionality with comfort.
Upon entering Curtis, residents are welcomed into a modern lobby that sets the tone for the simplicity and functionality of the building. Each unit is crafted with quality finishes, large windows that ensure plenty of natural light, and smart layouts that maximize living space and utility.
Curtis boasts a comprehensive range of amenities tailored to enhance everyday living. Enjoy the relaxation and convenience of a pristine swimming pool, stay active in the fully-equipped gym, or utilize the common room for social events and gatherings, which fosters a strong sense of community among residents.
Security, convenience, and accessibility are key features at Curtis, with secure parking, and modern elevators that provide easy access across all floors. The building also promotes a sustainable lifestyle with its eco-friendly construction and energy-efficient practices.
Situated in the peaceful yet dynamic area of Bois-Franc, Curtis offers the perfect balance between city and suburban living. The location is ideal for enjoying local green spaces, cafes, and shops, providing a vibrant lifestyle without the chaos of the city center.
Choose Curtis for a practical and comfortable living experience that doesn't compromise on location or quality. Contact us today to find out how Curtis can be your new home.
Included: Refrigerator, Stove, Dishwasher, Washer, and Dryer.
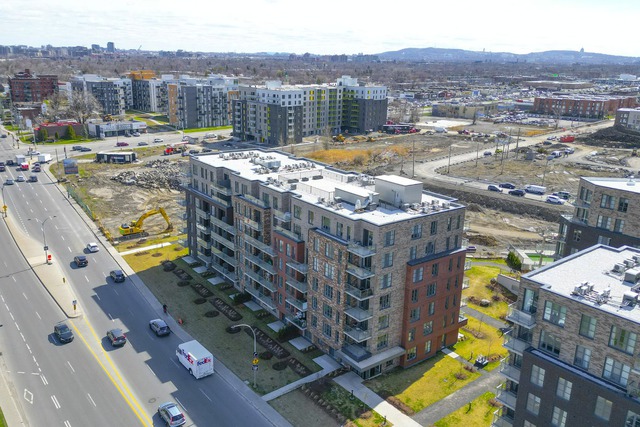
25179718
Information not available
2023
Apartment
15 days
5200 Boul. Henri-Bourassa O., app. 607, Montréal (Saint-Laurent), see the map
Welcome to Curtis, a modern and practical living solution, now offering units for sale in the popular neighborhood of Bois-Franc. This contemporary building has been thoughtfully designed to meet the needs of those entering the housing market, providing well-appointed apartments that blend functionality with comfort.
Upon entering Curtis, residents are welcomed into a modern lobby that sets the tone for the simplicity and functionality of the building. Each unit is crafted with quality finishes, large windows that ensure plenty of natural light, and smart layouts that maximize living space and utility.
Curtis boasts a comprehensive range of amenities tailored to enhance everyday living. Enjoy the relaxation and convenience of a pristine swimming pool, stay active in the fully-equipped gym, or utilize the common room for social events and gatherings, which fosters a strong sense of community among residents.
Security, convenience, and accessibility are key features at Curtis, with secure parking, and modern elevators that provide easy access across all floors. The building also promotes a sustainable lifestyle with its eco-friendly construction and energy-efficient practices.
Situated in the peaceful yet dynamic area of Bois-Franc, Curtis offers the perfect balance between city and suburban living. The location is ideal for enjoying local green spaces, cafes, and shops, providing a vibrant lifestyle without the chaos of the city center.
Choose Curtis for a practical and comfortable living experience that doesn't compromise on location or quality. Contact us today to find out how Curtis can be your new home.
Included: Refrigerator, Stove, Dishwasher, Washer, and Dryer.
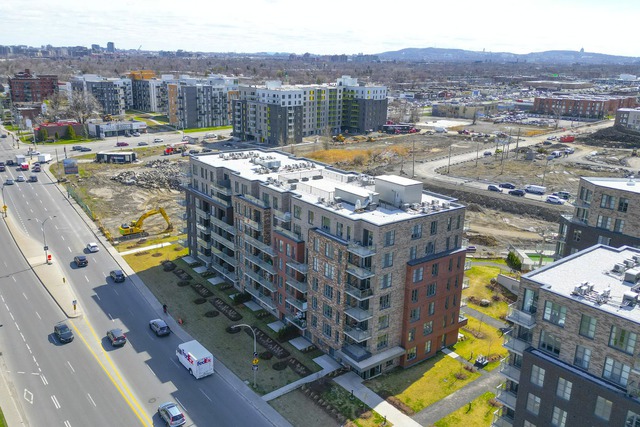
9381282
Information not available
2023
Apartment
15 days
5200 Boul. Henri-Bourassa O., app. 603, Montréal (Saint-Laurent), see the map
Welcome to Curtis, a modern and practical living solution, now offering units for sale in the popular neighborhood of Bois-Franc. This contemporary building has been thoughtfully designed to meet the needs of those entering the housing market, providing well-appointed apartments that blend functionality with comfort.
Upon entering Curtis, residents are welcomed into a modern lobby that sets the tone for the simplicity and functionality of the building. Each unit is crafted with quality finishes, large windows that ensure plenty of natural light, and smart layouts that maximize living space and utility.
Curtis boasts a comprehensive range of amenities tailored to enhance everyday living. Enjoy the relaxation and convenience of a pristine swimming pool, stay active in the fully-equipped gym, or utilize the common room for social events and gatherings, which fosters a strong sense of community among residents.
Security, convenience, and accessibility are key features at Curtis, with secure parking, and modern elevators that provide easy access across all floors. The building also promotes a sustainable lifestyle with its eco-friendly construction and energy-efficient practices.
Situated in the peaceful yet dynamic area of Bois-Franc, Curtis offers the perfect balance between city and suburban living. The location is ideal for enjoying local green spaces, cafes, and shops, providing a vibrant lifestyle without the chaos of the city center.
Choose Curtis for a practical and comfortable living experience that doesn't compromise on location or quality. Contact us today to find out how Curtis can be your new home.
Included: Refrigerator, Stove, Dishwasher, Washer, and Dryer.
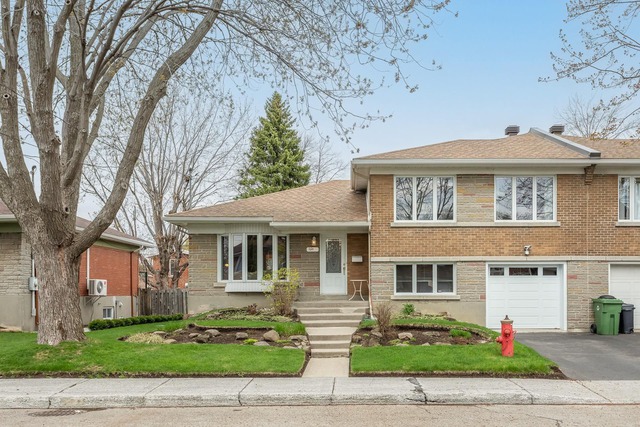
18844416
$714,700 (2024)
1956
Split-level
Information not available
2225 Rue du Capitaine-Bernier, Montréal (Ahuntsic-Cartierville), see the map
Belle propriété située au coeur du Plateau Mont-Royal à proximité de toutes les commodités, écoles de quartier, commerces et transports en commun, tous accessibles à pied. Le parc Lafontaine et le Mont-Royal sont également à proximité pour profiter de la nature. Ce duplex rénové sur 3 étages est composé de 2 appartements dont le 3852, un cottage avec 2 chambres et 1 bureau ou chambre de bébé,1 salle de bain, 1 salle d'eau, magnifiques pièces de vie au rdc, avec accès sur une belle cour gazonnée et terrasse en bois. Le 2e appartement dispose d'1 chambre fermée avec cuisine et salon à aire ouverte. Les 2 unités sont libres à l'acheteur.
La propriété: ********************
Bienvenue dans cette magnifique maison très bien entretenue et située dans le quartier Ahuntsic Nouveau-Bordeaux. Cette propriété est très lumineuse grâce à sa fenestration abondante et son orientation parfaite, ainsi vous pourrez profiter de la lumière naturelle dans toutes les pièces.
La maison dispose également d'une salle familiale pour passer des soirées cinéma en famille ou entre amis, ou encore pour vos ados qui vont adorer cette partie de la maison qui pourrait leur être complètement dédiée. Vous pourrez également vous détendre dans le boudoir pour lire ou travailler tranquillement, avec aussi à cet étage, la 4e chambre. La maison a été conçue sur plusieurs niveaux, avec un sous-sol, un Rez-de-jardin, un rez-de-chaussée et un deuxième étage pour offrir à chacun un espace privé.
Rez de chaussée: ** 1ere entrée avec rangement pour chaussure et manteaux ** Hall d'accueil très dégagé et ouvert ** Salon ouvert sur la salle à manger ** Cuisine Photos de 3 à 11
Niveau 2: ** Chambre principale avec Walk In ** Chambre côté rue avec garde-robe ** Chambre côté Jardin Walk In ** Salle de bains rénovée avec bain et douche Photos 12 à 18
Niveau Rez de Jardin: ** Chambre 4 ou bureau avec garde-robe ** Boudoir avec accès au jardin Photos 19 à 23
Niveau Sous-sol ** Salle familiale ** Grande Salle de lavage avec rangement ** Spacieuse salle de bain complète avec bain et douche vitrée ** Grand rangement en cèdre Photos 24 à 30
** Le garage simple vous offre lui aussi de nombreuses possibilités de rangement ( porte changée)
En plus de tous ces avantages, la maison possède un grand jardin, idéal pour profiter du grand air et organiser des barbecues en famille ou entre amis.
Ne manquez pas cette opportunité de posséder une grande maison dans un quartier résidentiel et avec de nombreux accès aux transports en commun. Futur REM station Montpellier accessible prochainement pour vos déplacements au centre ville ou à l'UDM ou encore à l'aéroport Trudeau. Aussi à distance en bus des stations Métro Sauvé, Henri Bourrassa, Côte Vertu et également Gare Bois de Boulogne.
Le ou les poêles, foyers, appareils à combustion et la ou les cheminées sont vendus sans garantie quant à leur conformité à la réglementation applicable ainsi qu'aux exigences imposées par les compagnies d'assurances.
Included: Cuisinière, réfrigérateur, laveuse, sécheuse, micro-ondes, réfrigérateur au sous-sol, luminaires, stores, rideaux, air climatisé
Excluded: Tous les biens personnels des vendeurs.
Sale without legal warranty
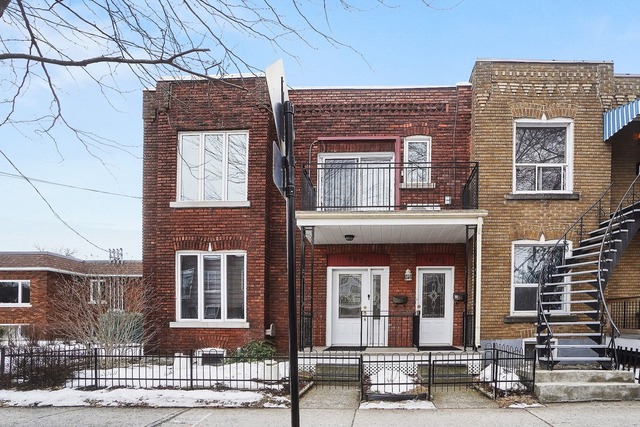
25845849
$563,600 (2024)
1921
Duplex
45 days
1876 - 1878 Rue Cardinal, Montréal (Le Sud-Ouest), see the map
Great opportunity for investor, for owner occupant or to flip. Both units are currently vacant offering multiple options to future buyers. PLEASE NOTE that major work will be required on the foundation (foundation to be replaced). Duplex all brick having benefited from many improvements over time. Ideally located in Côte-Saint-Paul (less than 10 minutes walk from Jolicoeur metro), it offers very interesting potential for maximizing income.
The building is made up of two units (4 1/2); each with 2 very nice sized bedrooms, a comfortable living room area; as well as functional kitchens with generous storage space. A service cave is accessible from unit 1876. The height is approximately 5'6 (five feet 6 inches) and offers a good storage capacity. Finally, a small south-facing backyard with all-day sunshine is available for the comfort of its occupants.
To note: - Unit 1876 is bi-energy heated (heat pump and hot water heaters powered by oil fired boiler). Tank replaced in 2005 and located in the cellar. - Unit 1878 is heated by electric baseboard and has a wall mounted air conditioner installed in 2023.
LIST OF IMPROVEMENTS AND RENOVATIONS OVER THE YEARS (SEE APPENDIX G for details) -Balconies of the two units redone in fiberglass (front in 2016 and rear in 1999). - All windows replaced between 2007 and 2016 - Steel entrance doors replaced in 2005 - Front facade redone in 2015 - Roofing in 2010 (bitumen and gravel) - Masonry work on the chimney column in 2015 - Some plumbing and electricity have also been redone over the years - Water heaters (2022 and 2007)
CLOSE TO: NEAR: -Close to highways 15 and 20 -Less than 10 minutes walk from Jolicoeur metro -A few minutes from bus stops 78, 37, 101 and 350 -Less than 5 minutes from several daycares -Less than 10 minutes walk from Marie-de l'Incarnation primary school -As well as less than 10 minutes walk from Honoré-Mercier secondary school -Next to Campbell Park and its children's play area -5 minutes walk from the Provigo grocery store and the Jarry market (as well as many other grocery stores) -Close to the Carrefour Angrignon shopping center
SUCCESSION SALE This sale is made without the seller's legal guarantee of quality, the buyer does not waive the legal guarantees given by the previous owners and received by the seller when he acquired the property, which are transferred to the buyer hereunder.
** The shed is located on a portion belonging to the city that the owners of rue cardinal use as an expansion of their land (former closed alley). If interested, it will be the buyer's responsibility to see if it is possible to purchase it from the municipality (see letter from 2004).
Included: #1878: are included: all the light fixtures, blinds, oven and kitchen hood, dishwasher, wall-mounted air conditioning unit, all sold as is and without legal guarantee of quality. #1876: Wall-mounted heat pump
Sale without legal warranty
Getting a sense of your willingness to move out, expressing your expectations as a seller and understanding the market requirements will enrich your selling experience and future purchasing decisions.
Your Sutton realtor is all ears and will work closely with you to understand just how important these personal aspects are to you.
SHOULD I SELL OR BUY FIRST?
Both approaches have their pros and cons but seeing as each situation is unique, there are no right or wrong answers. Contact one of our professionals for personalized assistance!