groupe sutton - immobilia inc.
1280 Avenue Bernard Ouest bureau 100H2V1V9 Outremont Itinerary 514-272-1010

With over 112 realtors and a full team of dedicated professionals, Groupe Sutton Immobilia is your trusted partner for all your real estate affairs. We put our combined experience and the strength of the Sutton Group to work for you to bring you a turnkey solution that meets your expectations. We are your partners in business, and we will go to great lengths to find the property of your dreams or the right buyer.
Contact us today to lay the foundations of a long-term partnership. Our realtors are looking forward to helping you make your dreams come true.












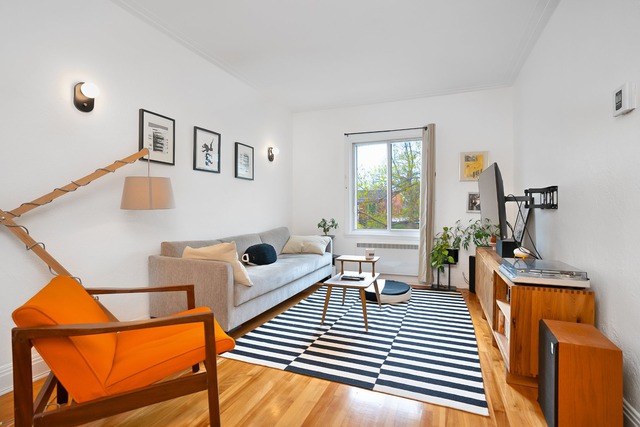
10224804
Information not available
1944
Apartment
Information not available
6988 Av. Louis-Hébert, Montréal (Rosemont/La Petite-Patrie), see the map
**Text only available in french.**
Charmante unité de deux chambres à coucher située au dernier étage d'une petite copropriété avec terrasse intime orientée ouest et grand espace de rangement, idéalement située à quelques secondes à pied du metro ainsi que du parc Molson ! Cuisine fraichement rénovée et thermopompe récente avec un excellent rendement. Copropriété saine et bien gérée avec copropriétaire au RDC sympathique et bien établi. Un petit condo clef en mains à découvrir sur la belle rue Louis-Hébert à moins d'un coin de rue du métro Iberville et à 2 coins de rue du Parc Molson, du Cinéma Beaubien et des commerces, cafés et bonnes tables du coin!
Devenez les heureux propriétaires de cette charmante unité idéalement localisée à proximité de nombreux espaces verts mais également avec un accès à pied au metro directement par la ruelle ! La vie de quartier comme vous l'imaginez dans Rosemont !
- Cuisine rénovée donnant directement sur une terrasse intime bien orientée - Usage exclusif du toit - Énorme espace de rangement au sous sol - Droit de passage dans la cour vers la ruelle
***Copropriété INDIVISE*** - 20% de mise de fond. - Le financement devra être effectué via la caisse Desjardins - Line Robert sera le courtier référant au dossier (514-349 1852) line.c.robert@desjardins.com - Les taxes scolaires et municipales ont été calculées selon la quote part de l'unité. - Les mesures sont basées sur le certificat de localisation 2014 - nouveau certificat en commande à la charge du vendeur / surfaces à confirmer - Droit de premier refus pour le copropriétaire du 6990.
Excluded: Lit mural de la 2e chambre / meuble mural Ikea chambre à coucher principale / luminaire central salle à manger
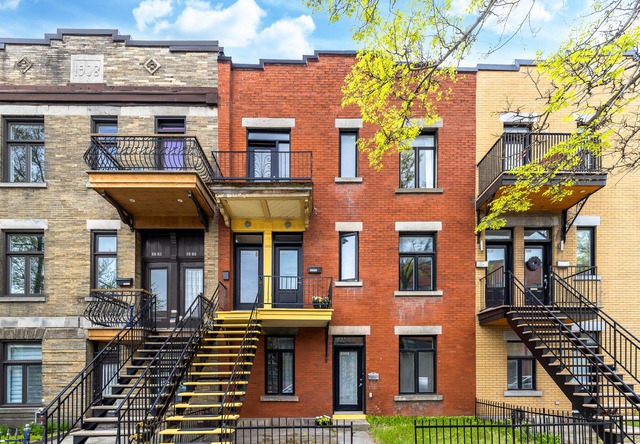
13839715
$638,200 (2024)
1910
Apartment
Information not available
5324 Rue St-Denis, Montréal (Le Plateau-Mont-Royal), see the map
Extraordinary location! Spacious, bright condo on the top floor of a triplex with brick walls and period cachet. Three bedrooms, one of them double, double dining room and large sunny afternoon terrace at the rear, plus two balconies. Located in the Plateau Mont-Royal, on the border of Mile-End and Petite-Patrie and all the shops these neighborhoods have to offer. Close to Laurier Avenue, St-Laurent Boulevard and the renowned Sir-Wilfrid-Laurier Park. A 6-minute walk from Laurier metro and an 8-minute walk from Rosemont metro.
-Spacious, bright top-floor apartment with period cachet and brick walls; -3 closed bedrooms, one of which is a double; -Bathroom with bath/shower; -Double dining room that could be used to enlarge the kitchen or add a 4th bedroom; -Large rear terrace with afternoon sun; -2 balconies, including 1 at the front and one on the side of the building; -Hardwood floors; -High ceilings; -New wall-mounted heat pump; -Washer and dryer installation in a closet in the dining room; -Bike path on rue St-Denis (REV), directly in front of the building; -Street parking with sticker; -Electric car charging station on rue St-Denis, close to unit; -Located in the heart of the Plateau Mont-Royal, on the border of Mile End and Petite-Patrie; -Close to avenue Laurier, boulevard St-Laurent and avenue Papineau, with their shops and restaurants; -Several schools and daycare centers in the neighborhood; -Several surrounding parks, including Sir-Wilfrid-Laurier Park, an 8-minute walk away, and Père-Marquette Park, a 15-minute walk away; -A 9-minute walk from the Marc-Favreau library; -6-minute walk from Laurier metro station and 8-minute walk from Rosemont metro station (orange line). *Visits begin Thursday, May 16, 2024.
Included: Dishwasher, stove, curtain rods, hook in entrance, light fixtures, bathroom mirror and wall-mounted heat pump.
Excluded: Washer, dryer, refrigerator, curtains and wall decorations.
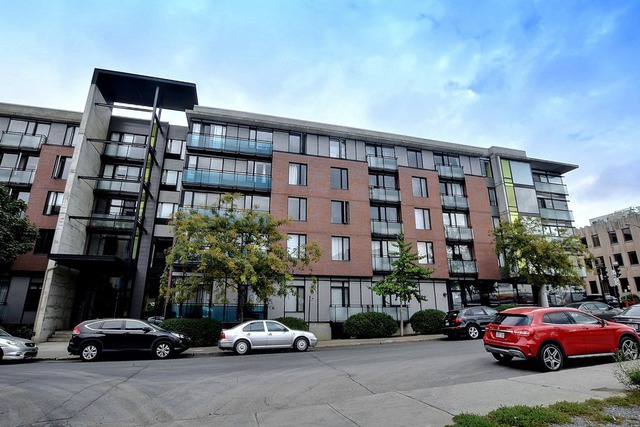
21696058
Information not available
2007
Apartment
Information not available
1451 Rue Parthenais, app. 231, Montréal (Ville-Marie), see the map
For July 1st, 2024, South Central. Bright two-bedroom condo with closed bedrooms and concrete ceilings. Spacious open concept living areas. Corner unit with windows at the back of the building on two sides, air conditioning, separate shower, hardwood floors, balcony, storage, one space in the indoor garage. Located a few steps from Papineau metro, grocery stores, schools, universities, hospitals, and quick access to highways and the Jacques Cartier Bridge.
Viewings possible on weekdays Wednesday between 5 PM and 7 PM and on Saturdays between 11 AM and 1 PM.
A minimum 24-hour notice for viewings to preserve tenants' privacy.
1. The landlord declares that the building is non-smoking and pets are prohibited unless special permission is granted. 2. The seller declares that despite expected legalization, the consumption of cannabis as well as the consumption of all drugs in the unit and on the balcony is prohibited. (Condominium regulations) 3. The landlord declares that it will be prohibited for the tenant to sublet or rent short term in whole or in part the unit. The tenant may assign their lease, under certain conditions, with written permission from the landlord. (Condominium regulations) 4. The landlord declares that the tenant may not make any changes to the color of the walls, floors, or other aspects without written permission from the landlord. 5. The landlord declares that all applications will be subject to a solvency check and background verification. 6. The landlord declares that the tenant must provide proof of liability insurance of $2,000,000 and proof of opening an account with Hydro-Québec effective from the start date of the lease.
Included: Stove, Refigirator, Dishwasher, Washer, Dryer.
Excluded: Energy & Communications
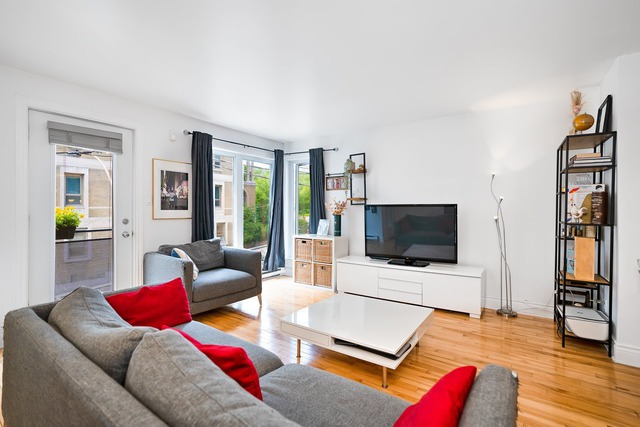
22779808
$408,000 (2023)
2001
Apartment
Information not available
2285 Rue De Champlain, Montréal (Ville-Marie), see the map
Discover urban living at its finest with this delightful condo, perfectly situated at the intersection of the Plateau Mont-Royal and VIlle-Marie neighbourhoods. Open concept, two bedroom corner unit bathed in light, steps from Park Lafontaine, 2001 construction featuring ample storage. A must visit!
Discover urban living at its finest with this delightful condo nestled in Montreal's vibrant Ville-Marie neighbourhood. Perfectly situated to offer the best of both worlds, this property grants you access to the popular and alluring Plateau Mont-Royal neighbourhood but also the energy and lower property taxes of Ville-Marie !
Boasting approximately 815 square feet, this thoughtfully designed unit presents 2 bedrooms, a well-equipped kitchen, and a comfortable living room. The open concept living area is perfect for hosting gatherings and the large floor to ceiling windows allow an abundance of natural light to fill the space.
Renovated in 2019, the bathroom boasts an independent shower and bathtub, modern fixtures and tasteful finishes. Kitchen was wrapped and counters changed in 2024.
You'll appreciate the condo's neatly tucked away washer dryer space, its extra storage closet and separate storage locker, just a few of the many modern conveniences that come along with a 2001 construction.
Enjoy the private and intimate back balcony, a quiet space to unwind and have a coffee as you watch the sunrise and a front balcony to watch the sunset!
Prime Location: While nestled in Ville-Marie, you're seamlessly connected to the charm and excitement of the Plateau Mont-Royal neighbourhood. Explore its trendy cafes, eclectic boutiques, and artistic vibrancy. Lafontaine Park, a serene haven in the midst of the city, is just a stone's throw away
If you're seeking a modern, well-designed condo that embodies both urban convenience while being close to one of the city's best parks, this 2-bedroom property is a must-see. Don't miss out on this chance to experience Ville-Marie's dynamic lifestyle, the enchantment of Plateau Mont-Royal, and the serenity of Lafontaine Park.
Included: Fridge, stove, washer, dishwasher, and all the blinds.
Excluded: All curtains, all of the wood and metal shelves in the living room, bedrooms and bathroom.
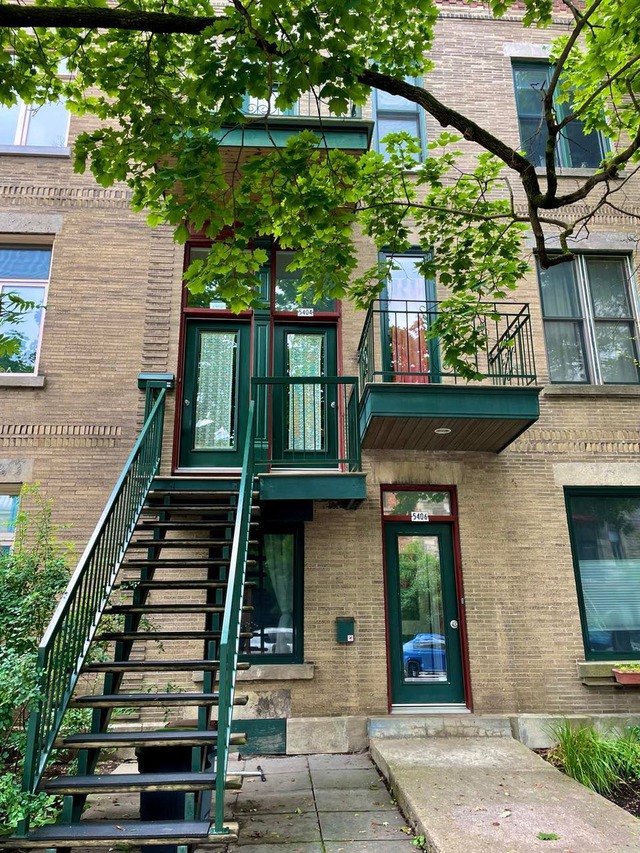
27630509
Information not available
1908
Apartment
Information not available
5404 Rue Hutchison, Montréal (Outremont), see the map
**Text only available in french.**
**Visite libre dimanche le 19 mai de 14h00 @ 16h00** Le 5404 Hutchison saura vous charmer dès l'entrée. Magnifique copropriété indivise recherchée au coeur d'Outremont. Milieu de vie exceptionnel, prés des commerces,terrasses et restaurants réputés. À quelques pas du Théâtre Outremont, Rialto et à proximité du centre-ville et le Mont-Royal. Ce joyaux de 1 088 p.c. au 2e avec plafonds de 9', des espaces lumineux et un cachet d'origine se marie harmonieusement dans un quartier urbain. Grand atout sa terrasse privée coté ensoleillé 10'x 12' entourée d'arbres matures. Une visite s'impose...
Localisation - Quartier recherché à Outremont À proximité de tous les services sur Laurier, Bernard, Parc Mile-End, le Mont-Royal, Centre-Ville Près des charmants parcs et écoles Pistes cyclables Transport en commun
L'unité - cachet d'origine, boiseries et moulures Grande terrasse privée 10' x 12' ensoleillé + 2 petits balcons Plafonds de 9.4' Cuisine et salle-à-manger à aire ouverte Beaucoup de rangement
Copropriété - bien entretenu et bon fonds de prévoyance Les charges mensuelles comprennent les taxes municipales et scolaires et l'assurance Plusieurs rénovations: maçonnerie, corniche, salle de bain, plomberie, éléctricité, plancher et menuiserie
20% mise de fonds Banque Nationale du Canada Laurier Notaire Marie-Éve Bouchard Anger
Included: Réfrigérateur, cuisinière, laveuse-sécheuse
Sale without legal warranty
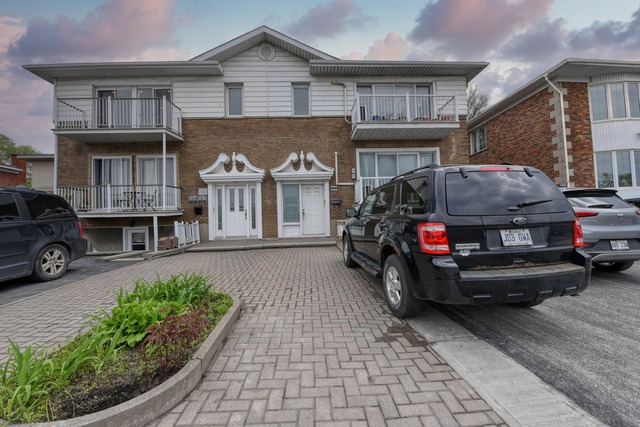
9571126
$796,400 (2024)
1963
Uniplex
Information not available
3290 - 3292 Ch. de la Côte-de-Liesse, Mont-Royal, Montréal see the map
**Text only available in french.**
Spacieux appartement rénové de 3 chambres à coucher et 2 salles de bain. Situé au dernier étage d'un duplex. Lumineux, pièces de grandes dimensions et répartition intelligente des espaces. Une concentration de services à proximité et une facilité d'accès aux grandes artères routiers. Écoles, parcs, transport en commun pour faciliter votre quotidien et celui des enfants.
Non-fumeur incluant le cannabis. Animaux interdits. Exclure la location à court terme (Airbnb) et toute sous-location. Le locataire doit fournir une preuve d'assurance responsabilité de 2MM$ avant la signature du bail. Vérification de crédit requise à la satisfaction du locateur. Un compte Hydro-Québec doit être inscrit au nom du nouveau locataire en date d'occupation. Le locataire devra prendre connaissance des règlements de l'immeuble et signer ledit engagement. Tout changement dans l'unité doit être approuvé par le locateur. Il sera de la responsabilité du locataire de maintenir le détecteur de fumée en fonction, le tout en regard aux exigences du service d'incendie de la municipalité.
Included: Entrées laveuse, sécheuse, lave-vaisselle. Hotte incluse et espace de stationnement extérieur.
Excluded: Eau chaude, électricité et internet
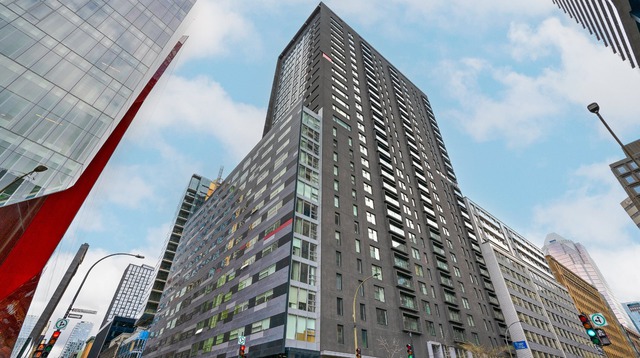
21986731
Information not available
2010
Apartment
Information not available
350 Boul. De Maisonneuve O., app. 1009, Montréal (Ville-Marie), see the map
This cozy one-bedroom apartment in downtown Montreal is ideally situated above the Place des Arts metro station, providing easy access to all the city offers. built in 2010 the building features modern amenities, such as central air conditioning, indoor parking, and 24-hour security. A stylish apartment near McGill University features an open-concept design, wooden floors, and a modern kitchen. Located near Sainte-Catherine and Saint-Laurent streets, you can enjoy a variety of cafes and restaurants in the area. It's the perfect place for those looking for a chic and comfortable city living experience.
The building: Indoor exercise pool, newly installed sauna a very well-equipped Gym an outdoor landscaped area an inviting community room a doorman services
Included: all the appliances, fridge, stove, dishwasher, washer and dryer. locker and parking #195
Excluded: Cost of heating, electricity, cable, internet, etc
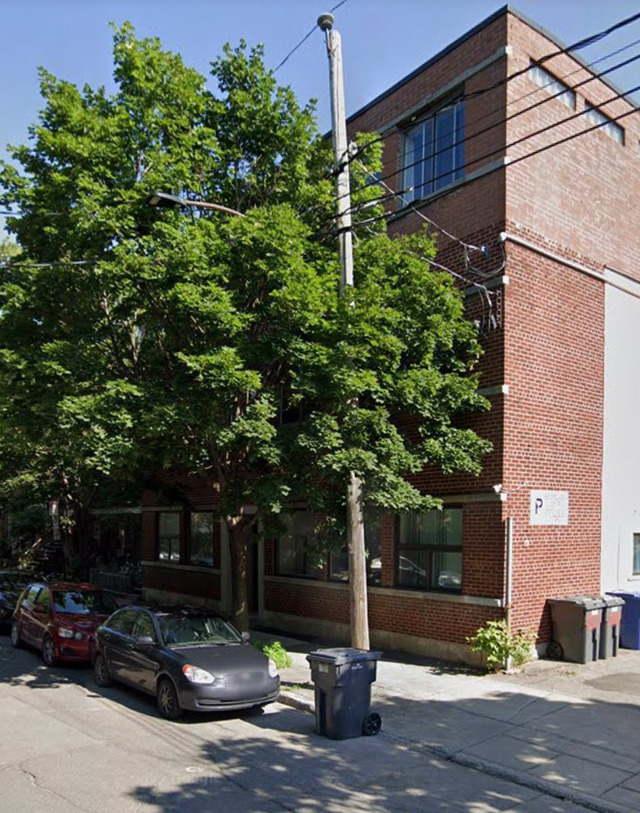
24974085
$3,099,100 (2021)
1961
Commercial building/Office
Information not available
6585 Rue Jeanne-Mance, Montréal (Rosemont/La Petite-Patrie), see the map
Zoning will allow residential development. The owner is a congregation, the tenants do not reimburse the business taxes. The entire building can be delivered empty before January 1st 2025
The entire interior of this building has been renovated. This building includes a huge piece of land that can be developed into residential upon approval. Prime location.
The owner is a congregation, the tenants do not reimburse the business taxes.
Sale without legal warranty
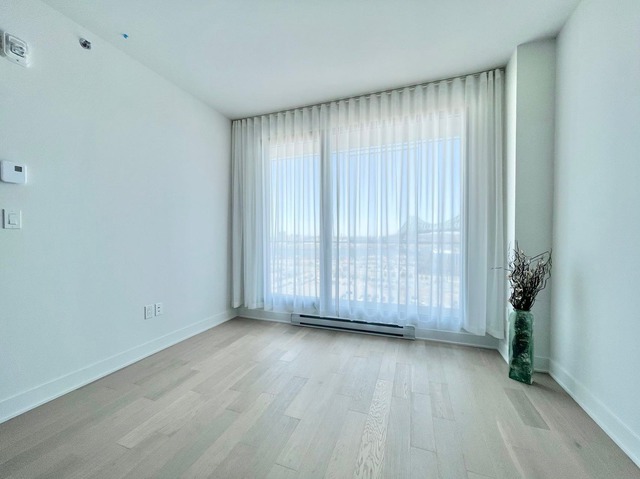
10023616
$419,500 (2024)
2022
Apartment
Information not available
2120 Rue Ste-Catherine E., app. 1015, Montréal (Ville-Marie), see the map
Welcome to Esplanade Cartier by Prével! LEED Platine certificate. Spacious one bedroom condo on the 10th floor with magnificent views of the Jacques Cartier bridge. Upgrades such as gypsum ceiling, Perfect location, near all the services and public transportation. You will also have access to all the amenities reserved for condo owners (rooftop swimming pool, lounge areas, and fitness centre). Ideal for young professionals and students
This condo is located : - future commercial stores neaby in the same community; - 5 mins walking distance to metro stations PAPINEAU; - 5 mins Walking distance to Supermarket Metro Plus; - 15~20 mins to UQAM and Mcgill University by metro; - Quick access to highway 720; - close to Furture REM station.
Included: Fridge, cooktop, oven, range hood, dishwasher, washer, dryer, curtains and track rails, lights, 1 locker, 1 indoor parking spot. Furnitures: bedframe
Excluded: current tenant's belongings
Getting a sense of your willingness to move out, expressing your expectations as a seller and understanding the market requirements will enrich your selling experience and future purchasing decisions.
Your Sutton realtor is all ears and will work closely with you to understand just how important these personal aspects are to you.
SHOULD I SELL OR BUY FIRST?
Both approaches have their pros and cons but seeing as each situation is unique, there are no right or wrong answers. Contact one of our professionals for personalized assistance!