groupe sutton - immobilia inc.
1280 Avenue Bernard Ouest bureau 100H2V1V9 Outremont Itinerary 514-272-1010

With over 112 realtors and a full team of dedicated professionals, Groupe Sutton Immobilia is your trusted partner for all your real estate affairs. We put our combined experience and the strength of the Sutton Group to work for you to bring you a turnkey solution that meets your expectations. We are your partners in business, and we will go to great lengths to find the property of your dreams or the right buyer.
Contact us today to lay the foundations of a long-term partnership. Our realtors are looking forward to helping you make your dreams come true.












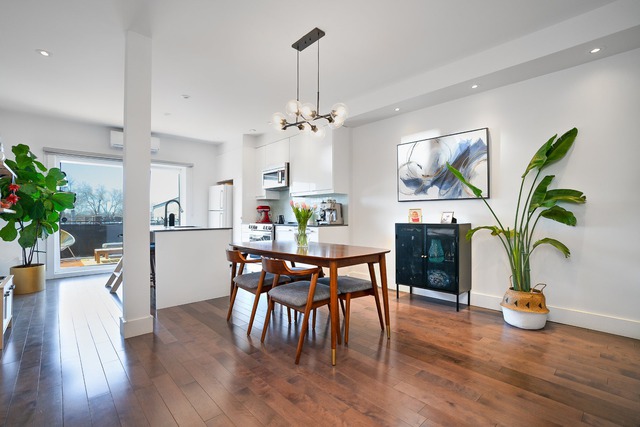
10673471
Information not available
1931
Apartment
Information not available
7852 Rue St-Denis, Montréal (Villeray/Saint-Michel/Parc-Extension), see the map
**Text only available in french.**
Rare sur le marché ! Superbe condo moderne de 3 vraies chambres à coucher avec stationnement et terrasse au dernier étage d'une charmante copropriété bien gérée. Idéalement situé au coeur de Villeray !!
Idéalement situé au coeur de Villeray, ce condo bénéficiant d'une place de stationnement vous permettra également de profiter à pied de tous les attraits qui ont fait la réputation de l'un des secteurs les plus en demande de Montreal ! : Ecoles, Metro Jarry, Marché Jean Talon, Parc Jarry mais également tous les commerces locaux comme le café Vito, Moccione, Meson ou encore le Pain dans les voiles !
Offrant 3 véritables chambres à coucher dont la chambre des maitres avec un grand "walk-in", cette lumineuse unité décorée avec soin est paisiblement située au dernier étage d'une copropriété calme et bien gérée de 3 unités. Sa terrasse idéalement orientée, sans vis a vis, est directement reliée à la cuisine ouverte ! Elle fera le bonheur des familles et des amoureux du BBQ !
La ruelle a l'arrière du bâtiment est l'une des ruelles les plus actives de Villeray ! Elle possède son propre groupe Facebook et organise régulièrement des activités pour les enfants.
Cette copropriété indivise est soigneusement gérée par ses copropriétaires : - Galléries arrières entièrement refaites en 2021 - Toiture 2024 - Réfection des balcons avant et escalier printemps 2024 - Présence d'un petit fond de prévoyance
*** Copropriété Indivise: - 20% de mise de fond. - Financement au prés de la Caisse Desjardins. - Les taxes municipales et scolaires ont été calculées selon la quote part de l'unité. - Pas de droit de premier refus. - Deneigement de la ruelle sur une base volontaire, environ 50$ par an. - Usage exclusif de la toiture pour l'unité. - La surface totale en pied carrés indiquée au CL inclue le rangement au sous sol et l'escalier de l'entrée - Un nouveau CL est en commande
** Début des visites sur rendez vous uniquement : vendredi 3 Mai entre 16h et 17h, samedi entre 14h et 16h et dimanche 5 Mai entre 13h et 15h. Contacter Olivier : olivier@agentdequartier.com
Included: Réfrigérateur, cuisinière, lave-vaisselle, meuble de rangement de la SDB, micro-ondes.
Excluded: Luminaire du bureau, petites étagères décoratives du bureau (3), petites étagères de la chambre d'enfant (2), étagères en bois de l'entrée, téléviseurs (2), Laveuse et sécheuse.
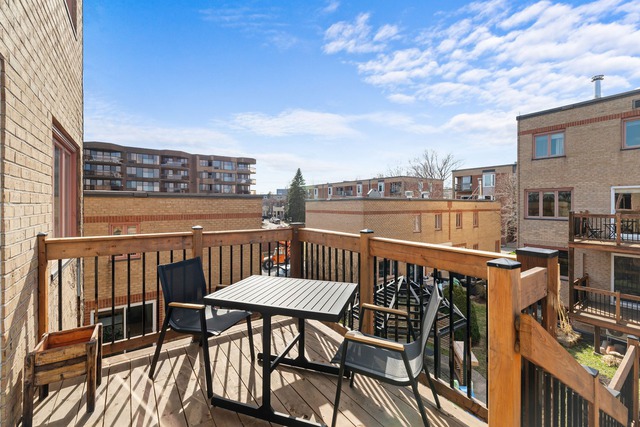
16642609
$295,000 (2024)
1986
Apartment
Information not available
505 Rue Gérard-Morisset, app. 3, Québec (La Cité-Limoilou), Capitale-Nationale see the map
**Text only available in french.**
RARE:condo style MAISON DE VILLE, dans un secteur très recherché, à pieds de TOUT ou presque: L'Université Laval, les rues Maguire & rue Myrand & tous leurs services, CEGEP Garneau, transports en commun, piste cyclable etc.Orienté sud-est/ nord- ouest, il offre une fenestration exceptionnelle, de grandes pièces, beaucoup de rangement, un stationnement intérieur, une cour intérieure et une terrasse orientée ouest! La 2è ch. pourrait FACILEMENT être divisée pour y ajouter un bureau, un gym ou ch.de bébé. Aménagé sur 4 niveaux, ce condo vous offre beaucoup de flexibilité.Un HAVRE DE PAIX en ville! EXCELLENTE gestion de corpropriété.A voir!
Included: Lave-vaisselle, luminaires,chauffe-eau
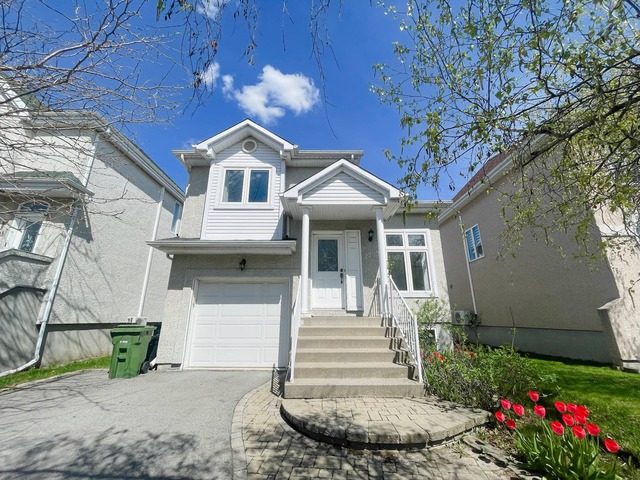
16936493
Information not available
1995
Champfleury sector, this turnkey property offers you 2 bedrooms upstairs, 1 bedroom downstairs , redone bathroom, cathedral ceiling living room, renovated functional kitchen.
Included: air conditioner, curtains
Excluded: refrigerator, stove, dishwasher, washer, dryer
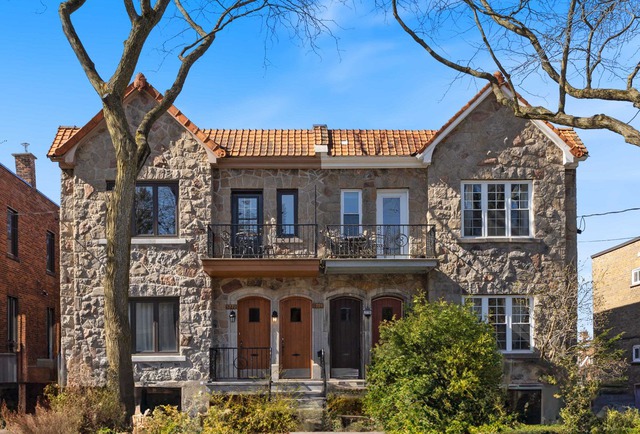
21534202
$634,900 (2024)
1939
Apartment
30 days
5774 Av. Northmount, Montréal (Côte-des-Neiges/Notre-Dame-de-Grâce), see the map
This stunning Outremont-adjacent, renovated upper duplex is nestled on a one-block, tree-lined residential street, steps away from the blue line, Université de Montréal, HEC, Polytechnique, Ste-Justine, the Jewish General Hospital, and Collège Brébeuf. The open-concept kitchen and dining area has been tastefully renovated with high quality materials and an island made for chefs who love to entertain. A large and bright living room creates the perfect second space for enjoying quiet days at home. Three bedrooms and two balconies ensure there's enough room to enjoy year-round. A private garage and exterior parking space are included.
The condo as well as the duplex have been meticulously maintained over the years.
Renovations and improvements carried out on the private portion since 2015:
- Kitchen renovation, including plumbing and electricity (2015) - Bathroom renovation, including plumbing and electricity (2015) - Laundry room conversion, including plumbing and electricity (2015) - New convector heating units (2015) - Soundproofing in the floors of the dining room, master bedroom, and bathroom (2015) - Heat pump installation (2017) - New garage door and motor (2020)
Maintenance and improvements carried out on common portions since 2015:
- Repointing of the masonry joints of the chimney and sections under four windows on the southeast wall (2017) - New elastomeric membrane roof, including metal flashings and maximum ventilators (2018) - Stone Façade: Repointing of masonry throughout, replacement of window sills and angle irons (2018) - Front balcony: fiberglass floor replacement, white pine balcony cladding by Tournages du Nord (2018) - Refurbishment of exterior staircase with St-Marc stone cladding (2018)
The property is ideally located on a quiet block within walking distance to the following:
-5 minute walk to Wilderton Mall (Metro Grocery, SAQ, Pharmaprix, gym, sushi, bubble tea, and more) -5 minute walk to HEC, Collège Jean-de-Brébeuf, CHU Sainte-Justine and Externat Mont-Jésus-Marie -2 minute walk to Bus 129 on Ch. de la Côte-Ste-Catherine which leads to downtown -7 minute walk to metro station Université-de-Montréal and 51 and 119 bus lines on Édouard-Montpetit -15 minute walk to metro station and future REM station Édouard-Montpetit -15 minute walk to Pensionnat du Saint-Nom-de-Marie and école de musique Vincent d'Indy
Several daycares, as well as private and public elementary schools are also in close proximity. The property benefits from being in a school district "grey zone", meaning that students may have access to both the Marguerite-Bourgeoys and Montréal public school districts (subject to the enrollment policy of each school district). Several parks and playgrounds are within walking distance, and it is a short walk to the base of the Mountain with its several walking paths: a truly ideal location for nature-lovers with an active urban lifestyle.
Please note that the co-owners have a right of pre-emption of seven days following receipt of a notice of acceptance of a promise to purchase by the sellers.
Included: Stove, dishwasher, washer, dryer, laundry room sink, light fittings, blinds, curtains (except those in master bedroom)
Excluded: Refrigerator, curtains in master bedroom
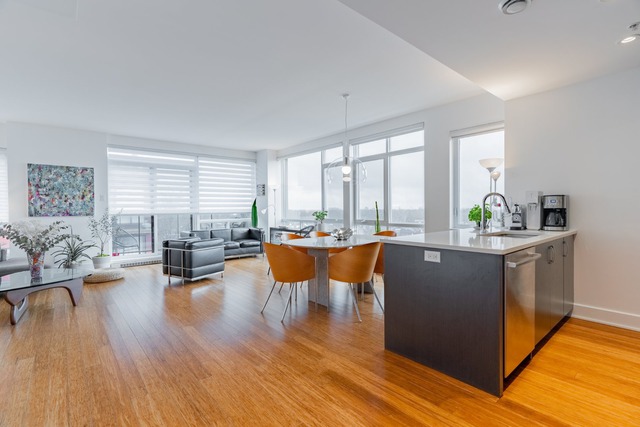
21849905
Information not available
2014
Magnificent, very bright Condo, facing southwest with large bay windows in all rooms. Corner unit 5th floor. + 1500 sq. ft., 2 balconies, a PANORAMIC VIEW of Ville Mont Royal. You will love the sunsets on your balconies or installed in your living room. A large open area flooded with light thanks to its bay windows in the corner, 3 large bedrooms, 2 bathrooms. 1 interior GARAGE.
Available immediately
Rare for rental: Magnificent, very bright Condo, facing southwest with large bay windows in all rooms. Corner unit 5th floor. An area of + 1500 sq. ft., 2 balconies, a PANORAMIC VIEW of Ville Mont Royal. You will love the sunsets on your balconies or installed in your living room. A large open area flooded with light thanks to its corner bay windows, 3 large bedrooms, 2 bathrooms. The master bedroom has an en-suite bathroom with shower and a large walk-in closet. The other 2 bedrooms are nice sizes with a closet in each of them. the 2nd bathroom has a shower and a bath. A laundry room with storage space, a beautiful entrance with large closet, In addition, a storage room (in the apartment) as well as indoor parking will appeal to you in Villa Mont-Royal. Near Stanislas College (Outremont) and Marie-de France College (NDG)
Possibility of renting a 2nd indoor parking space for an additional $100/month.
The property will be rented under the following conditions: - no student roommate - no dogs or rodents - non-smoker (tobacco and cannabis) - no cultivation or consumption of cannabis or cannabis products - proof of tenants' civil liability insurance for 2 million (to be kept active at all times) - any blinds damaged by tenants will be billed to the tenants. - any lost or damaged key or access badge will be charged $75 to tenants. - tenants must respect the internal regulations of the co-ownership, the regulations on cannabis and the regulations of the building concerning the procedure and the costs to be expected for a moving. These regulations will be sent to the tenant before signing the lease. - Oligny and Thibaudeau credit investigation + credit score + any other document requested, to the complete satisfaction of the landlord.
The landlord's broker informs the tenant that he represents the landlord and defends his interests. It does not represent or defend the interests of the tenant. The tenant can be represented by the broker of his choice. If the tenant chooses to visit the property with the landlord's broker, he agrees to receive fair treatment*.
* Fair treatment: objectively providing information on all the facts relevant to the transaction as well as the rights and obligations of all parties to the transaction, whether they are represented by a broker or not. *
Included: Fridge, stove, dishwasher, washer, dryer, kitchen hood, blinds, lindoors, 1 indoor parking in the basement, 1 locker
Excluded: electricity, internet, furniture
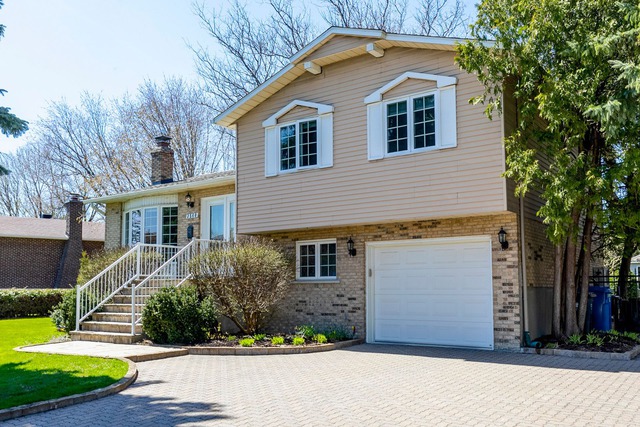
10017885
$571,800 (2023)
1980
Magnificent property very well maintained and renovated over the years with large lot of 8,858 sf. This property has 4 bedrooms upstairs, 3 full bathrooms with a magnificent wood fireplace. Unique opportunity not to be missed! Near parks,super markets...
Included: Dishwasher, refrigerator, , blinds, curtains, electric garage door opener (all are given without legal warranty)
Excluded: electric stove,washer,dryer
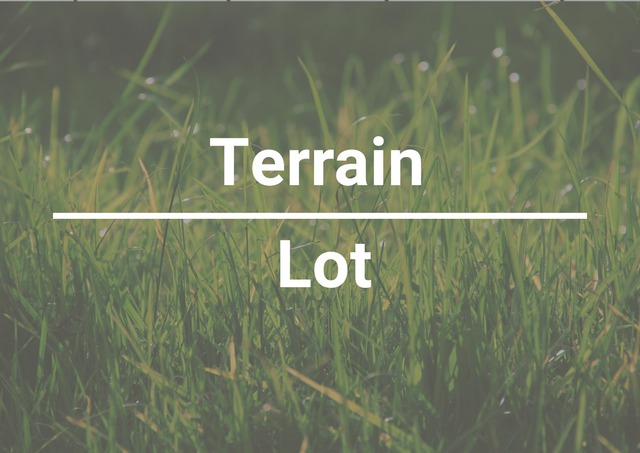
11108743
$35,500 (2024)
Information not available
5 minutes from the Val St-Côme ski slope, this large, 60,000+ sq. ft. street-side lot awaits your construction project. Lovers of skiing, hiking, fishing and the great outdoors, this enchanting, well-oriented site is sure to please. It's right on the street, very accessible with a slight slope.
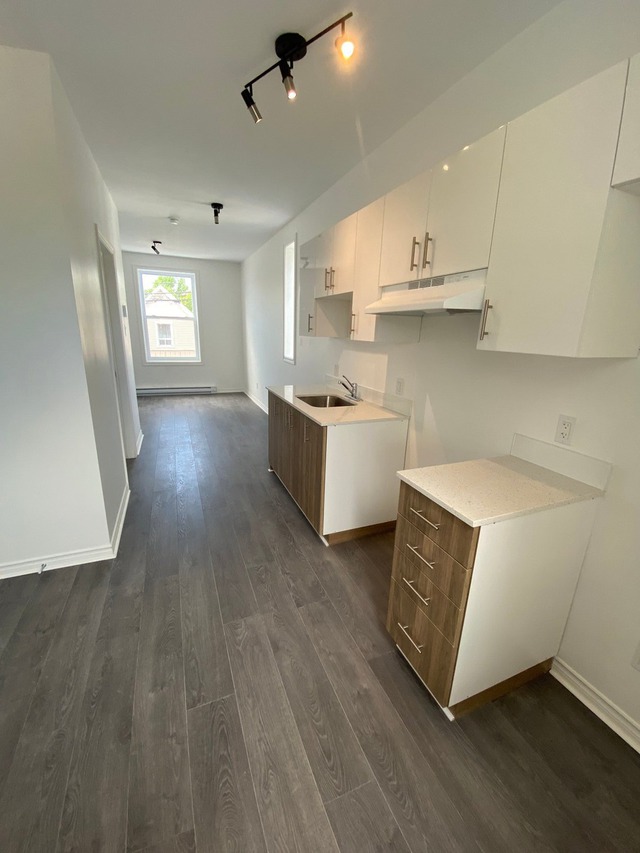
14984310
$316,500 (2024)
Information not available
Triplex
Information not available
123 Rue de St-Faustin, Saint-Jérôme, Laurentides see the map
Triplex COMPLETEMENT rénové 2021, REVENUS DE 34260$/Année --Ajout 3 Chauffe-eau fin 2021, 3 Thermopompes fin 2021, Toit membrane élastomère 2022, Asphalte parking(6places)2022-- Situé prêt de tous les services, A distance de marche de l'Hôpital St Jérôme. --Bons locataires--FACILE A LOUER-- Aucunes dépenses pour les 10 à 15 prochaines années--TOUT A ÉTÉ FAIT SELON LES REGLES DE L'ART--BON INVESTISSEMENT--A Qui la chance
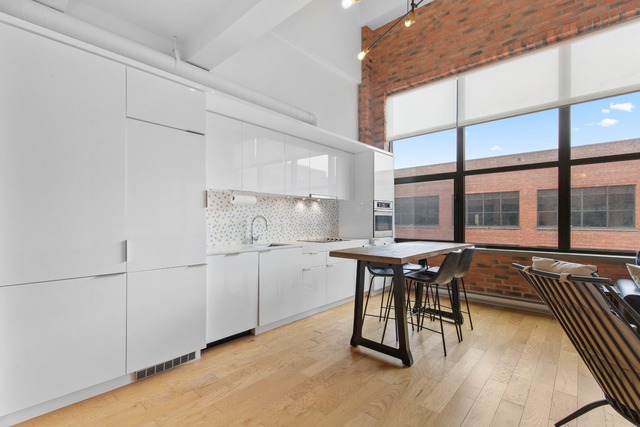
19942074
Information not available
1929
Apartment
Information not available
1730 Rue St-Patrick, app. 818, Montréal (Le Sud-Ouest), see the map
This three-level penthouse will charm you with the panoramic view of downtown, the charm of the brick wall in the open concept living room and kitchen, its large windows and its 14-foot ceilings. Modern kitchen, master suite on mezzanine with walk-in closet and bathroom. Two additional bedrooms with attached bathrooms. Bright office, indoor garage and locker included. Spacious private terrace. Access to amenities: swimming pool, barbecue, gymnasium, home theater. Ideal location near the Lachine Canal, Atwater Market and Charlevoix metro. A luxurious opportunity in the heart of Montreal.
Exceptional location, close to downtown and Griffintown Ideal for professionals and people working remotely.
RENTAL: Master bedroom with KING bed Secondary bedroom with Clic Clac bed and large wardrobe Fully furnished Fully equipped kitchen to allow you to be functional from the moment you move in Washer and dryer in the powder room on the main floor Possibility of renting a parking space (+200$/month)
Terms: - Pets not allowed - No Smoking - Liability insurance of $2 million required and provide proof before handing over the keys - The tenant must provide proof of employment (employer, salary and duration of contract) in addition to 2 references from the last 2 landlords - No subletting allowed - Minimum rental period: 12 months
GENERAL: Building services: - Urban chalet with pool table, fireplace and lounge section - Terrace with BBQ area and large swimming pool - Fitness center
On the ground floor of the building, we find: - coffee shop - Asian and Italian restaurant - gym
Included: Fully furnished and fully equipped.
Excluded: Internet, cable, electricity, bedding, towels and personal belongings to the occupants.
Getting a sense of your willingness to move out, expressing your expectations as a seller and understanding the market requirements will enrich your selling experience and future purchasing decisions.
Your Sutton realtor is all ears and will work closely with you to understand just how important these personal aspects are to you.
SHOULD I SELL OR BUY FIRST?
Both approaches have their pros and cons but seeing as each situation is unique, there are no right or wrong answers. Contact one of our professionals for personalized assistance!