groupe sutton - immobilia inc.
1280 Avenue Bernard Ouest bureau 100H2V1V9 Outremont Itinerary 514-272-1010

With over 112 realtors and a full team of dedicated professionals, Groupe Sutton Immobilia is your trusted partner for all your real estate affairs. We put our combined experience and the strength of the Sutton Group to work for you to bring you a turnkey solution that meets your expectations. We are your partners in business, and we will go to great lengths to find the property of your dreams or the right buyer.
Contact us today to lay the foundations of a long-term partnership. Our realtors are looking forward to helping you make your dreams come true.












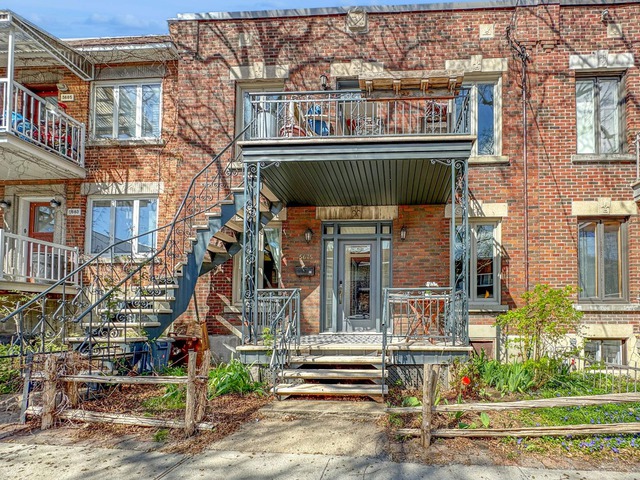
23087434
$828,100 (2024)
1929
Duplex
30 days
5675 - 5677 3e Avenue, Montréal (Rosemont/La Petite-Patrie), see the map
Ideal location located between Masson and Beaubien, offering easy access to all services nearby. This magnificent duplex retains all its period charm on its two floors. You will be delighted by the natural woodwork, the built-in dresser, the high ceilings and the impeccable hardwood floors. In addition, the undeveloped basement offers additional space to operate, as well as parking and a fenced yard offering significant privacy. Maintained with the utmost care!
The neighborhood is friendly, perfect for young families.
The ground floor free to the buyer is a real gem! Upon entering, you will discover on the left an open double space combining living room and dining room, decorated with a built-in dresser. On the right, a second double room can serve as a master bedroom with (office or third bedroom). At the back, a second bedroom, a recently renovated bathroom with clawfoot bath, as well as a functional kitchen.
You will be charmed by the many period features such as natural woodwork, half-wall burlap, wooden plate rack, and 9-foot ceilings.
The second floor offers the same divisions with a similar cachet: - Kitchen with lots of storage - Possibility of 3 bedrooms or 2 bedrooms + 1 office - Period stamp with typical 1920s woodwork - Built-in dresser - Basement: even more storage (950 ft2) - Washer/dryer entrance in basement to free ground floor space - Area: 950 sq. ft. on ground floor + 950 sq. ft. basement storage - Rear parking
In terms of transport, you benefit from: - 5 nearby bus lines: 197, 25, 47, 27, 427 - Rosemont Metro 25 minutes walk - Bike paths - Communauto car sharing with 3 stations within 10 minutes walk - Bixi kiosk around the corner
In addition, you will find nearby: - School - Rosemont Library - Rosemont Aquatic Centre - Masson Street Shops: Grocery, Fruiterie, Bakery, Butcher, SAQ, Pub/Bar, Restaurants, Retail, Hardware, Bank/Cash Register, Boutique, Café, Pharmacy
Included: Lave-vaisselle au 5675
Excluded: 2 water heaters for rent
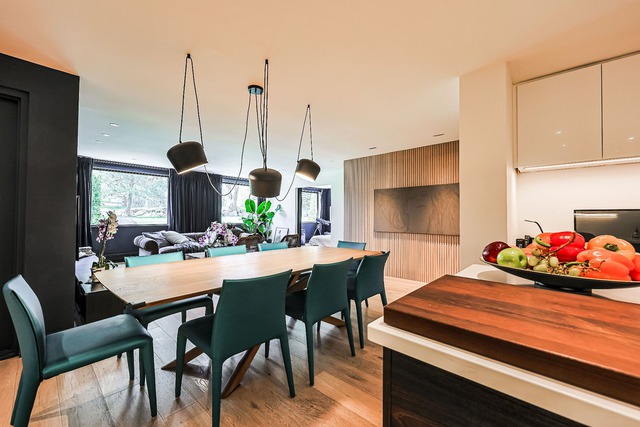
16623850
$412,900 (2021)
1978
Apartment
90 days
150 Rue Berlioz, app. B2, Montréal (Verdun/Île-des-Soeurs), see the map
Unique and spectacular 1414sq.ft. condo on Nun's Island, completely renovated by designer. This spacious open-concept modern-style condo offers 2 bedrooms and a lovely 330ft2 sunny terrace. Located on the garden level of a building bordering the St. Lawrence River with many aquatic amenities. The airy living space opens onto a large, functionally luxurious kitchen. The master suite features a walk-in closet and en suite bathroom. Live the condo life like a home in a peaceful waterfront area surrounded by parks, bike paths and walking distance to everything!
This spacious 2-bedroom condo, entirely and meticulously renovated by a design firm over the past few years, will satisfy discerning people looking for a lifestyle that combines all the advantages of condo home living.
We particularly appreciate :
- Well-thought-out condo entrance with fully equipped mudroom - High-grade 7.5' 5 mm engineered wood floors installed in 2020 - Large windows overlooking green space and mature trees - Luxurious, functional kitchen with large central island - A practical, intimate office space adjacent to the kitchen - Spacious, open-plan living and dining areas - Master suite with walk-in closet and en-suite bathroom with oversized shower and separate tub - Powder room with concealed laundry area and storage capacity - Huge 330 sq. ft. private terrace adjoining the condominium grounds, with lawn access and close proximity to the complex's outdoor pool - All Lutron dimmer switches or optical eye switches - Modern-style doors and baseboards replaced in 2020 - Conveniently located garage parking.
LA PYRAMIDE offers its residents:
. A remarkable site directly on the St. Lawrence River . Accessible via a well-maintained private road . Vast grounds, reserved for residents only . Spacious entrance hall completely renovated in 2022 . Large heated outdoor saltwater pool . Sauna adjacent to gymnasium . Fully-equipped exercise room, to be completely renewed in 2022 . Squash court that can also be used for yoga or other activities . Kayak and paddle board access to the river.
Condominium fees totaling $979/month are broken down as follows:
Operating funds: $435/month Energy costs: $205/month Contingency fund contribution: $339/month.
*** Please note that electricity, heating and hot water costs are included in condo fees.
Garage: A10
The perfect turnkey home close to all services and REM, and guaranteed to make your heart beat faster!
Included: Refrigerator with filtered water, stove, KitchenAid dishwasher, LG steam washer and dryer, all light fixtures, window curtains and storage units in entrance, powder room and walk-in closet
Excluded: Patio furniture and patio fireplace
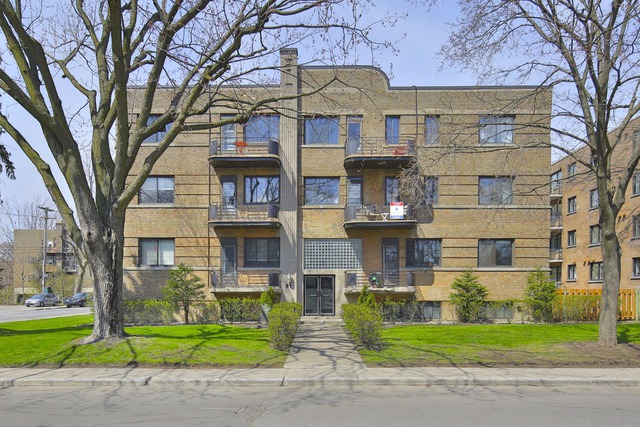
20064655
Information not available
1956
Apartment
30 days
51 Av. Roosevelt, app. 7, Mont-Royal, Montréal see the map
Discover this lovely turnkey condo in Mont-Royal, nestled within a beautiful Art Deco building. It boasts a southwest orientation, all within close proximity to the REM and bus stops. Featuring one bedroom, a parking spot in the garage, a storage locker, and wall-mounted air conditioning. It's worth noting that hot water and heating are included in the common fees.
Discover this turnkey condo in a beautiful Art Deco building in TMR! With a parking spot in the garage, it's perfectly situated in the heart of the city, offering views of the recreational center and parks. Just steps away from the new REM train station and buses, enjoy easy commuting. This bright condo has one spacious bedroom, a quaint balcony, a storage locker and is located on the second floor. Condo fees include heating and hot water.
This prime location in Mont-Royal provides access to parks, sports and cultural facilities, restaurants, and grocery stores.
Included: Washing Machine, Stove, Refrigerator
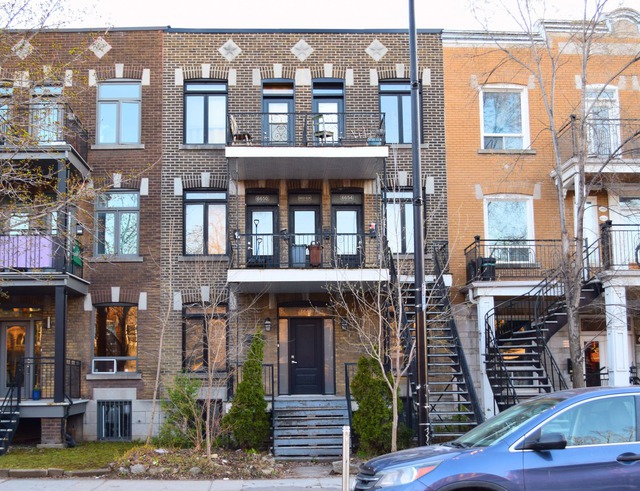
21676218
$1,405,900 (2024)
1925
Quintuplex
Information not available
6648 - 6654 Rue St-Denis, Montréal (Rosemont/La Petite-Patrie), see the map
5plex parfaitement localisé sur la rue Saint-Denis entre Beaubien et St-Zotique. Nouveau toit 2020, réfection de la structure de l'immeuble 2023. Excellents revenus. Un ou plusieurs logements dont le rez-de-chaussée et sous-sol peuvent êtres vacants avant ou après l'acte de vente selon les besoins de l'acheteur. 5 places de stationnement.
5plex parfaitement localisé sur la rue Saint-Denis entre Beaubien et St-Zotique. Nouveau toit 2020, réfection de la structure de l'immeuble 2023. Excellents revenus. Un ou plusieurs logements dont le rez-de-chaussée et sous-sol peuvent êtres vacants avant ou après l'acte de vente selon les besoins de l'acheteur. 5 places de stationnement.
Sale without legal warranty
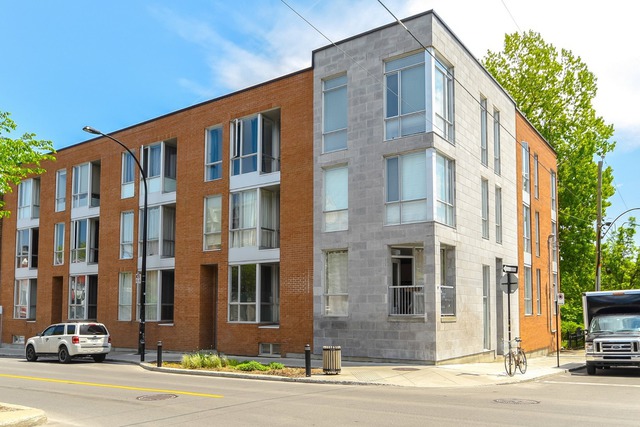
24080046
Information not available
2009
Apartment
Information not available
152 Rue Rachel E., app. 304, Montréal (Le Plateau-Mont-Royal), see the map
WELCOME to Le DEBULLION - Spacious and bright condo. 2 generous bedrooms. Large open concept living space. Abundant windows offering an incredible luminosity at all hours of the day. Huge private balcony with view on the park of the Azores. Superior privacy and soundproofing. Storage space included. Walking distance to Mont-Royal metro, St-Denis and St-Laurent street. An opportunity not to be missed! 12 months lease minimum.
- Availible from july 1st 2024 - No smoking, no vaping inside the condo. - Pets not allowed. - credit check at the lessor's satisfaction - liability insurance mandatory 2M - no short term airbnb style rentals, 12 month minimum.
Included: stove, fridge, washer-dryer, dish- washer, mounted a/c unit, private locker in basement.
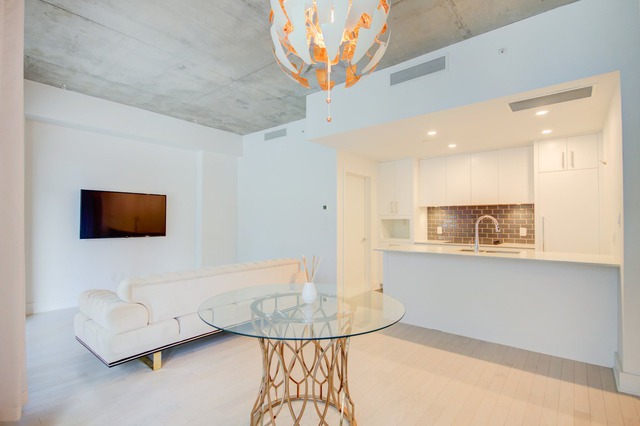
24479290
Information not available
2018
Apartment
Information not available
2000 Rue des Bassins, app. 121, Montréal (Le Sud-Ouest), see the map
Bienvenue dans ce charmant condo de 699 pieds carrés situé au rez-de-chaussée dans le quartier animé de Griffintown. Voici ce qui rend cet appartement unique et attrayant :
Emplacement Idéal: Profitez de la commodité d'avoir une entrée directe depuis la rue, offrant un accès facile et rapide à votre domicile. Ce condo est niché au coeur de Griffintown, à proximité des boutiques branchées, des restaurants, des parcs et des transports en commun.
Espace de Vie Fonctionnel: L'intérieur de ce condo a été intelligemment agencé pour offrir un espace de vie fonctionnel et confortable. Les pièces lumineuses et spacieuses sont idéales pour créer un environnement accueillant et chaleureux.
Design Moderne: Les finitions modernes et élégantes ajoutent une touche de raffinement à cet appartement. Des équipements de qualité et une disposition optimale garantissent un confort au quotidien.
Flexibilité de Location: Ce condo est disponible à la location pour une durée minimale de 12 mois, offrant ainsi une stabilité résidentielle à long terme pour ceux qui recherchent un lieu de vie durable à Griffintown.
Vie de Quartier Dynamique: Profitez de tout ce que Griffintown a à offrir, des espaces verts paisibles aux attractions culturelles et gastronomiques animées. Découvrez le meilleur de la vie urbaine tout en appréciant le charme d'un quartier en pleine croissance.
Services et Commodités Proximités: Bien que cet immeuble ne dispose pas de garde de sécurité, il est à proximité de divers services et commodités pour répondre à vos besoins au quotidien.
Ce condo à Griffintown est une occasion unique de vivre dans l'un des quartiers les plus dynamiques de Montréal, avec un accès direct depuis la rue et un espace de vie confortable et moderne.
Contactez-nous dès maintenant pour planifier une visite et découvrir tout ce que cet appartement a à offrir.
Il y un potentiel garage de disponible à louer avec un extra.
Included: Table à manger; Lit Queen, télévision, canapé, rangement dans la salle de bain, étagère dans la salle de lavage, eau chaude inclus, réfrigérateur, four et plaque de cuisson
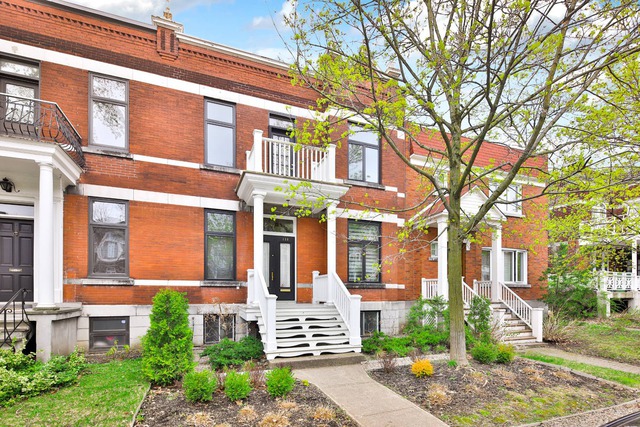
11319533
$1,718,100 (2024)
1911
Two or more storey
Information not available
338 Av. de l'Épée, Montréal (Outremont), see the map
**Text only available in french.**
Parmi les plus adorables maisons de ce secteur d'Outremont, cette belle jeunesse de 1911 a été minutieusement entretenue avec beaucoup d'amour depuis 1989. Dès le premier coup d'oeil, le cachet exceptionnel des boiseries d'époque et moulures de plâtres jumelé avec la hauteur des plafonds de 10 pieds imposent l'émerveillement. Une visite est nécessaire pour en constater le tout!
L'espace du RDC est composé d'un large hall, cage d'escalier à palier, bureau, grand salon avec foyer décoratif, immense salle à manger et ses portes coulissantes majestueuses, la grande cuisine et salle d'eau. L'accès vers la terrasse arrière et le jardin privé + le stationnement avec borne électrique complètent le 1er niveau.
L'étage inclue 4 chambres de bonnes dimensions, grand hall/corridor, salle de bains avec puits de lumière. Balcons avant et arrière complètent les ouvertures lumineuses. Hauteur des plafonds de 9,6 pieds.
Le sous-sol est de bonne hauteur (7 pieds) et offre une très grande salle familiale, une fenestration élargie, des rangements en quantité, une salle de bains, un cellier étonnant et de grande capacité, une section atelier et salle mécanique.
Toutes les factures détaillées concernant les améliorations et rénovations apportées depuis 2005 seront disponibles pour un acheteur qui déposera une offre d'achat.
« La présente ne constitue pas une offre ou une promesse de vente pouvant lier le Vendeur à l'Acheteur, mais une invitation à soumettre des promesses d'achat.»
Un nouveau certificat de localisation 2024 est commandé et sera disponible pour la mi-juin.
N'oubliez pas le bon vieux dicton: UNE VISITE VAUT MILLE MOTS!!!
Included: cuisinière, réfrigérateur, lave-vaisselle, micro-ondes, laveuse, sécheuse, compresseur de cellier, pôles et stores des fenêtres sauf en exclusions, pôle et store de soie de la salle à manger, branchement/borne électrique extérieure pour véhicule, section de cimaise ou moulure de bois de 1911 pour la salle à manger entreposée au sous-sol, luminaires où installés sauf en exclusions.
Excluded: pôles et tenture ou draperies de soie au salon + en chambre principale, luminaire de la salle à manger, cadres/cubes décoratifs en salle de bains de l'étage, 2 lampes de chevet murales en chambre principale, le «Servant Bell Board» ou «Tableau de cloche de serviteur» dans la cuisine.
Sale without legal warranty
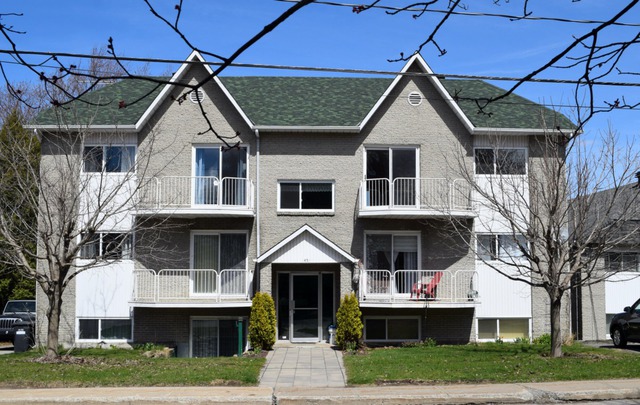
11805817
$599,800 (2022)
1988
Revenue Property
Information not available
45 Rue de l'Hôtel-de-Ville, Rigaud, Montérégie see the map
Superb investment opportunity! A wonderful detached 6plex, built in 1988, excellent location near Rigaud's center. This property features 6 spacious 4 1/2 apartments.
-well maintained building -spacious and bright apartments -Roof 2014 -Windows 2020
Included: As per leases
Excluded: As per leases and tenants' belongings
Sale without legal warranty
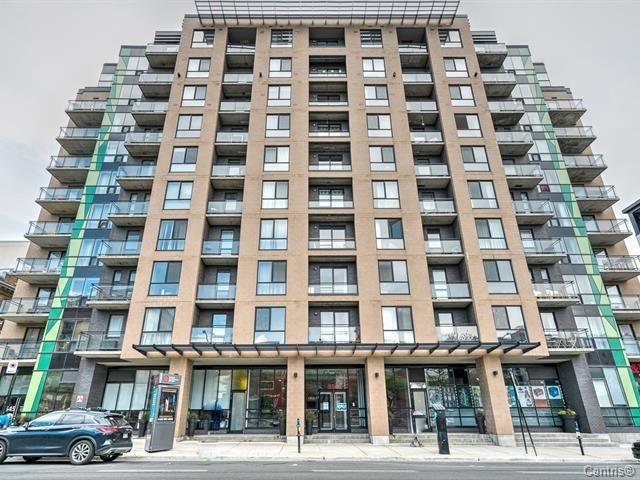
17156220
Information not available
2010
Apartment
Information not available
555 Boul. René-Lévesque E., app. 414, Montréal (Ville-Marie), see the map
Perfect location next to Berri-_Uquam metro station and the central station, CHUM hospital, UQAM, Ste-Catherine shopping district, and the old port of Montreal.
Access to the building gym, spa with sauna and steam room, a private movie screening room, swimming pool and terrace on the roof, indoor parking, underground bicycle parking, and a storage unit. The courtyard is very nicely landscaped.
Included: Fridge stove, washer dryer. A storage space(#4) and an indoor parking space SS2-24.
Excluded: Cost of heating , electricity, cable, internet , etc...
Getting a sense of your willingness to move out, expressing your expectations as a seller and understanding the market requirements will enrich your selling experience and future purchasing decisions.
Your Sutton realtor is all ears and will work closely with you to understand just how important these personal aspects are to you.
SHOULD I SELL OR BUY FIRST?
Both approaches have their pros and cons but seeing as each situation is unique, there are no right or wrong answers. Contact one of our professionals for personalized assistance!