groupe sutton - immobilia inc.
1280 Avenue Bernard Ouest bureau 100H2V1V9 Outremont Itinerary 514-272-1010

With over 112 realtors and a full team of dedicated professionals, Groupe Sutton Immobilia is your trusted partner for all your real estate affairs. We put our combined experience and the strength of the Sutton Group to work for you to bring you a turnkey solution that meets your expectations. We are your partners in business, and we will go to great lengths to find the property of your dreams or the right buyer.
Contact us today to lay the foundations of a long-term partnership. Our realtors are looking forward to helping you make your dreams come true.












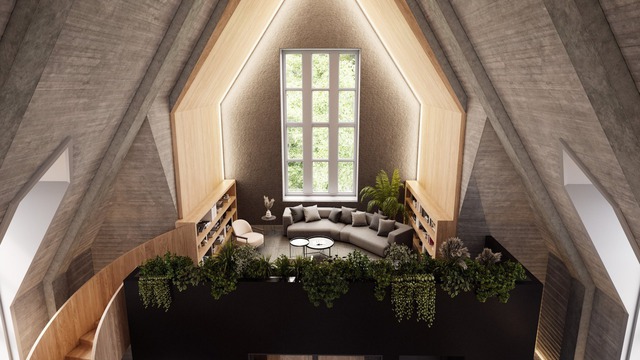
11696625
Information not available
Information not available
Apartment
Information not available
480 Av. Querbes, app. 109, Montréal (Outremont), see the map
La Chapelle, Maisons Outremont II, a Demonfort project in the heart of Outremont. Condo project of 78 condo units with high-end finishing materials, elevators, garages, indoor pool, dry sauna, wet sauna, gymnasium and chapel as common area. Large windows and balcony with big backyard. Most likely the last condo project with all amenities in lower Outremont. Delivery May 2025.*pictures are for illustrative purposes only*
Included: 2 Bosch ovens, a 30-inch Bosch induction cooktop, Bosch dishwasher with finishing panel, 30-inch Bosch refrigerator with finishing panel, built-in hood
Excluded: washer dryer
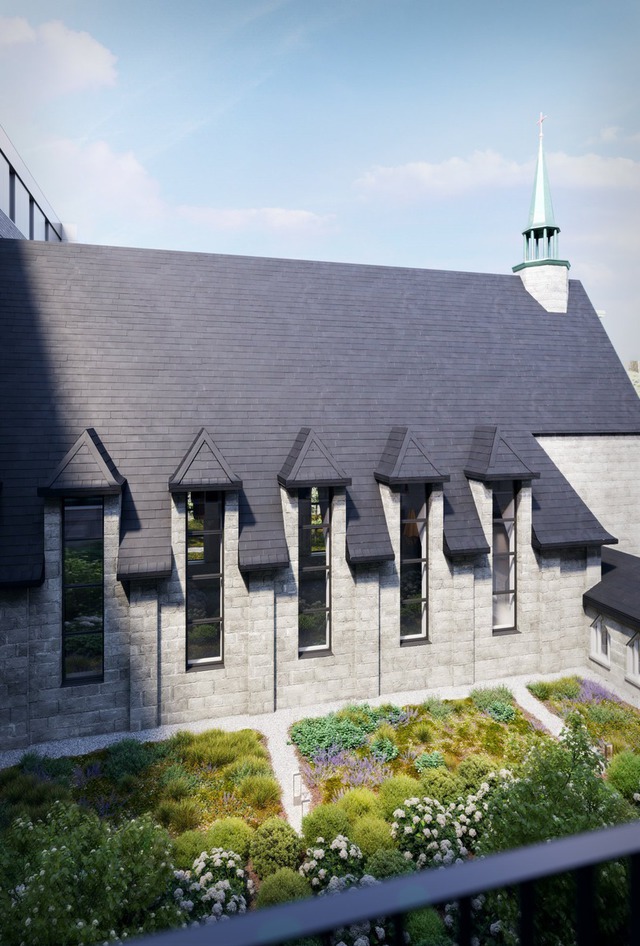
15527438
Information not available
Information not available
Apartment
Information not available
480 Av. Querbes, app. 506, Montréal (Outremont), see the map
La Chapelle, Maisons Outremont II, a Demonfort project in the heart of Outremont. Condo project of 78 condo units with high-end finishing materials, elevators, garages, indoor pool, dry sauna, wet sauna, gymnasium and chapel as common area. Large windows and loggia. Most likely the last condo project with all amenities in lower Outremont. Delivery May 2025. *pictures are for illustrative purposes only*
Included: 2 Bosch ovens, a 30-inch Bosch induction cooktop, Bosch dishwasher with finishing panel, 30-inch Bosch refrigerator with finishing panel, built-in hood
Excluded: washer dryer
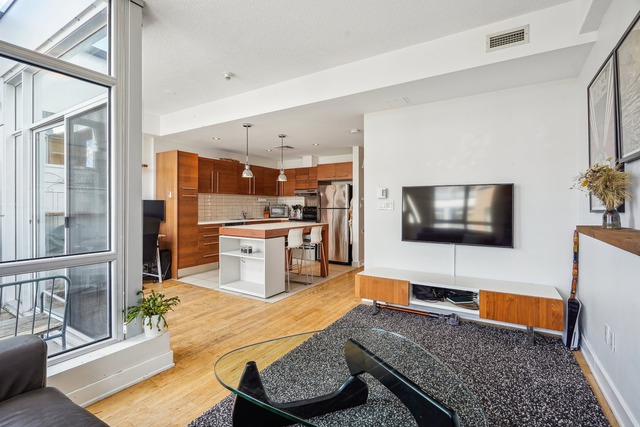
17469273
$617,600 (2021)
2006
Apartment
60 days
12 Av. Shamrock, app. 419, Montréal (Rosemont/La Petite-Patrie), see the map
Superb apartment on two floors located in the heart of Little Italy offering exceptional brightness, 9-foot ceilings, located on the 4th and top floor. Two spacious bathrooms, oak floors, impeccable finishes and abundant windows! In addition, it has a private parking and storage space in the basement, as well as a large balcony to enjoy sunny days.
Superb apartment on two floors located in the heart of Little Italy, offering exceptional brightness, 9-foot ceilings, located on the 4th and top floor, living room and kitchen with open concept dining area. Two spacious bathrooms, oak floors, impeccable finishes and abundant windows! Private parking and storage space in the basement in addition to space for bicycles.
- You will find a large bedroom on the second and last floor with a spacious wardrobe and a large private terrace of 158 sf. overlooking the interior courtyard.
- You will also find a balcony adjoining the living room, ideal for your morning coffee.
Location: - Jean-Talon Market is a 30 second walk! - Jarry Park - Le Boul. St-Laurent (Restaurants, cafes, delicatessen, boutiques) - Castelnau Station 3 minutes on foot and Jean-Talon station
The building (Le Sophia): - Construction 2006 in concrete - Security system with intercom and microchip - Elevator - Furnished interior courtyard
Included: Fridge, stove, light fixtures, Alarm system, Curtains, Blinds, Dishwasher.
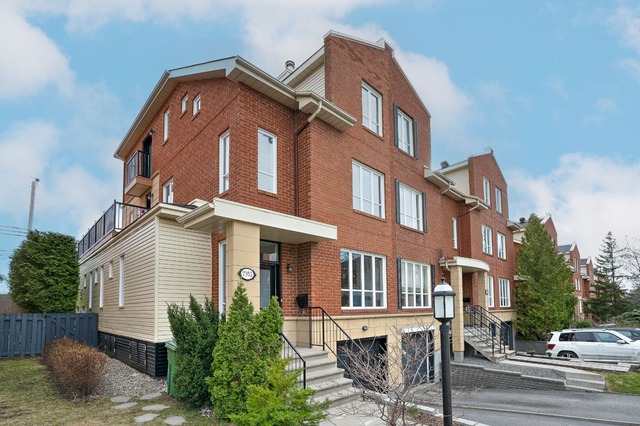
19158849
$1,269,700 (2024)
1997
Split-level
Information not available
7352Z Ch. Canora, Montréal (Côte-des-Neiges/Notre-Dame-de-Grâce), see the map
**Text only available in french.**
Maison de ville clefs en mains de 3 chambres + bureau (voir 4 chambres). **Hyper Lumineux (Fenestré 3 côtés avec exposition Sud-Ouest) **Jardin intime **Garage double **Piscine **A 2 minutes de marche de la station Canora **A 7 minutes en REM du centre ville à partir de cet été **A 15 minutes en REM de l'aéroport **École St-Clément à distance de marche **Un investissement immobilier sans tracas dans un environnement calme et stratégiquement positionné **Valeur marchande vouée à augmenter une fois la station Canora ouverte fin 2024 ou début 2025. - SUPERFICIE - EMPLACEMENT - LUMINOSITÉ - PROXIMITÉ - Venez poser vos bagages avant l'été!!!
Caractéristiques distinctives de cette propriété: Adjacent Mont-Royal vous donnant accès à l'école Saint-Clément et aux services récréatifs de Mont-Royal. Proche de l'UdM. À 2 pas de la station du REM pour un accès rapide et pratique au centre-ville ou à l'aéroport ++Possibilité de 4 Chambres. ++RDC: Hall d'entrée avec grand garde robe d'entrée menant à l'aire de vie principale réunissant vaste boudoir, salle à manger et salon. Cuisine resurfacée en 2021 avec îlot de granit, évier sous-plan, dosseret de verre et coin repas avec porte-fenêtre menant à la terrasse arrière avec vue sur la jolie piscine. Fenestration généreuse à l'arrière avec porte-patio donnant accès au jardin par le coin repas de la cuisine. ++Deuxième étage: escalier moderne menant à la salle familiale avec balcon, 2 chambres dont une avec balcon Juliette et salle de bains avec bain-douche et accès à une grande terrasse surplombant le jardin intime. ++Troisième étage: suite des maîtres avec balcon Juliette et walk-in, salle de bains avec bain multi-jets et douche de verre séparée. Également une 4ème chambre et/ou un bureau. ++Cette propriété dispose également : de planchers de quartzite & céramique chauffants, plusieurs insertions de verre et de DEL, structure de bois et de béton, aspirateur rétractable à tous les niveaux, pré-câblage pour système de son central (jamais utilisé). *Filage pour système de son central (jamais utilisé). *Planchers chauffants dans les salles de bain et salle d 'eau. ++ Terrasse(s) extérieure(s) en composite, dont celle du 2e étage surplombant la cour arrière avec vue dégagée sur l'horizon. ++Cour arrière avec orientation ouest. Orientation ouest du jardin permettant de profiter du soleil en après-midi et des soleils couchants. ++Piscine creusée, chauffée de type Fibro. ++Garage pour 2 voitures en tandem et espace extérieur de stationnement à l'entrée. *Il n'y a pas de frais de condo, ni d'états financiers, ni budgets et pas de procès verbaux. La seule dépense commune avec le voisin mitoyen payée selon leur quote-part est l'assurance habitation. *Selon le rôle foncier, la superficie habitable est de 224.2 mètres carrés. *Selon le rôle foncier, la superficie du terrain est de 201 mètres carrés pour la partie privative + la quote part de l'espace commun soit de 38.88 mètres carrés donnant un total de 239.88 mètres carrés.
Included: Réfrigérateur LG stainless, four et plaque à induction Electrolux Stainless, lave-vaisselle Bosch stainless, hotte- micro-ondes Electrolux. Mini-réfrigérateur, lav.-séch, luminaires, stores. Filtreur, acc. & chauffe-eau élect. de la piscine, aspirateur central, syst. d'alarme et console d'éclairage.
Excluded: Luminaire de la SAM
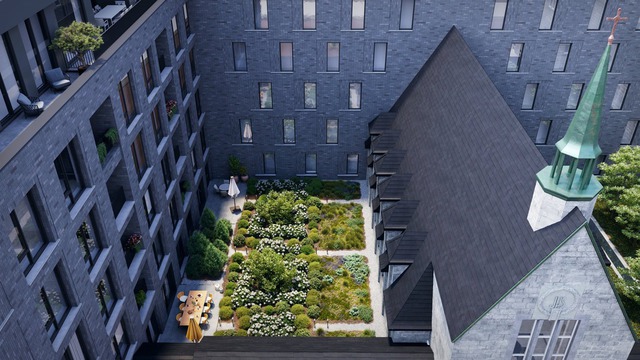
19203686
Information not available
Information not available
Apartment
Information not available
480 Av. Querbes, app. 106, Montréal (Outremont), see the map
La Chapelle, Maisons Outremont II, a Demonfort project in the heart of Outremont. Condo project of 78 condo units with high-end finishing materials, elevators, garages, indoor pool, dry sauna, wet sauna, gymnasium and chapel as common area. Large windows and balcony. Most likely the last condo project with all amenities in lower Outremont. Delivery May 2025.*pictures are for illustrative purposes only*
Included: 2 Bosch ovens, a 30-inch Bosch induction cooktop, Bosch dishwasher with finishing panel, 30-inch Bosch refrigerator with finishing panel, built-in hood
Excluded: washer dryer
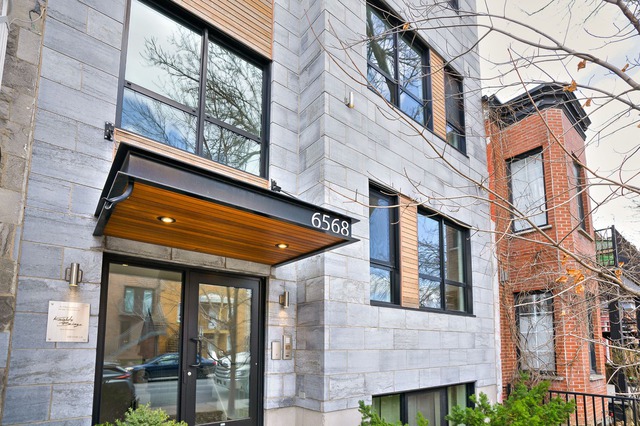
21413898
$731,000 (2024)
2013
Apartment
Information not available
6568 Av. De Chateaubriand, Montréal (Rosemont/La Petite-Patrie), see the map
**Text only available in french.**
À un emplacement stratégique, cet appartement unique à l'avantage de faire partie d'une copropriété de taille humaine avec des frais raisonnables, offrant une tranquilité d'esprit sans pareil pour de nombreuses années... avec une construction récente de qualité supérieure (Certification LEED®). Bénéficiant à distance de marche de tout l'environnement que promulguent le bourdonnement de la Petite Patrie, la proximité du Marché Jean-Talon, les commodités de la vie de quartier, les bars et restaurants branchés de la rue Beaubien; cette propriété est un clef en mains haut de gamme avec son garage, sa terrasse privée et ses planchers de béton !
A la recherche d'un condo hors norme de qualité supérieur et au coeur de la Petite Patrie, à deux pas du Métro Beaubien, avec tous les services et l'ambiance des cafés, restos, bars, etc. Vous avez trouvé!
Projet intime de seulement 4 unités, frais de condo très raisonnables dans une copropriété saine et bien gérée ayant gagné de nombreux prix lors de sa réalisation il y a 10 ans.
- Certification LEED® OR (Faible consommation d'eau et d'électricité) - Façade en pierre St-Marc - Planchers en béton poli et chauffants 100% de l'unité avec 6 zones indépendantes - Qualité de finitions supérieure (isolation et insonorisation supérieures) - Fenêtres architecturales surdimensionnées en aluminium noir - Stores sur mesures indépendants et électriques - Terrasse privée - Garage indépendant et privé - Hauts plafonds - EMPLACEMENT - EMPLACEMENT - EMPLACEMENT ---> Proximité du métro Beaubien, du marché Jean Talon, de la plaza St-Hubert et de la Petite Italie!
Included: Tous les stores électriques et sur mesure de l'unité. L'aménagement mobilier complet du "walk in" de la chambre principale. Lave-vaisselle Bosch. Bibliothèque du salon. Support télé du salon.
Excluded: Luminaires de la cuisine, de la salle à manger, de la chambre principale et la lune de la chambre d'enfant. Rangement mural en métal de la cuisine. Meubles du bureau accrochés au mur. Aménagement intérieur du placard dans le bureau. Tête de lit de la chambre à coucher principale. Bibliothèque de la chambre à coucher.
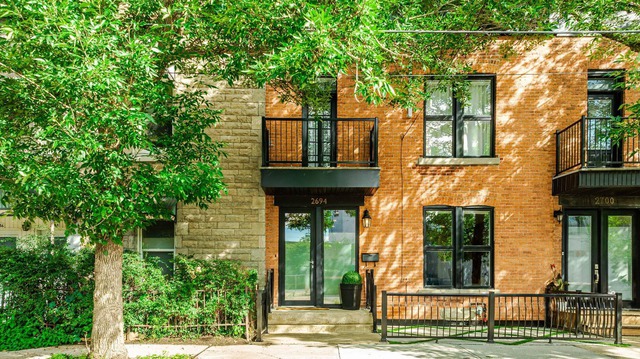
24003331
$890,100 (2021)
1900
Two or more storey
30 days
2694 Rue de Reading, Montréal (Le Sud-Ouest), see the map
https://youtu.be/YPuFrz0NCL0 Exceptional in Pointe-Saint-Charles! This bright, completely renovated and redesigned home offers open, airy living space, a central kitchen with extra-large island, abundant windows, high ceilings up to 11.2 feet, 3 bedrooms including a spectacular master suite with gas fireplace and huge walk-in closet with skylight, 2 bathrooms and a powder room, a vast, intimate backyard with terrace and 2 parking spaces, and a concrete cellar over 6 feet high. The perfect place to live a comfortable, trendy life in the heart of the Southwest!
This meticulously renovated home, using noble materials and perfectly configured, offers remarkable refinement and attention to detail right in the heart of the trendy Pointe St-Charles neighborhood.
We particularly appreciate:
-The open-plan first floor offers a vast living room, a convivial central kitchen, a dining room, a very large family room and an impressive view of the backyard thanks to the oversized windows doors:
-Beautiful wood floors and abundant recessed lighting;
-Functional kitchen with huge island and marble backsplash;
-Exposed brick walls;
Dream master suite with gas fireplace, en-suite bathroom and light-filled walk-in closet with skylight;
Raised 2nd-floor ceilings up to 11.2 ft;
-Intimate backyard with terrace and possibility of 2 parking spaces;
-Concrete cellar over 6 feet high.
The following major renovations and improvements have been carried out:
2019/20 - Complete refurbishment of the 2nd floor, electricity, plumbing, replacement of 2nd-floor floor joists and raising of ceiling heights;
2019 - Renovation of the front corniche and new exterior landscaping;
2019 - New rear yard landscaping;
2014 - Repair of foundations and crawl space;
2014 - Complete refurbishment of first floor, electrical, plumbing and structural work on building
2014 - Repointing of brick walls
2014 - Replacement of rear and front doors.
Close to everything! (Atwater Market, CHARLEVOIX Metro, park, bike paths, parks, Lachine Canal, restaurants and many shops).
Included: Refrigerator, stove, microwave, dishwasher, washer and dryer, all built-in furniture in living room and 3 bedrooms, all lighting fixtures, all curtains and drapes window coverings and outdoor propane fireplace in the backyard
Excluded: Wine refrigerator
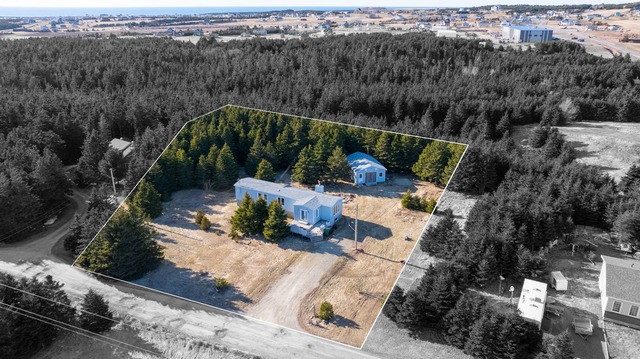
24732550
$185,100 (2023)
1985
Bungalow
21 days
16 Allée Hormidas-Cyr, Les Îles-de-la-Madeleine, Gaspésie/Iles-de-la-Madeleine see the map
**Text only available in french.**
Maison unifamiliale de 3 chambres à coucher, sur un beau terrain boisé de plus de 42 000 pieds carré, située dans un secteur tranquille de l'Étang-du-Nord, à moins de 5 minutes de Site de la Côte. La maison est aménagée de manière pratique et fonctionnelle et possède plusieurs espaces de rangement. Le grand garage de 20 X 30 offre un espace idéal pour vos projets et passions. Prise de possession rapide. Une occasion d'être propriétaire à un prix raisonnable.
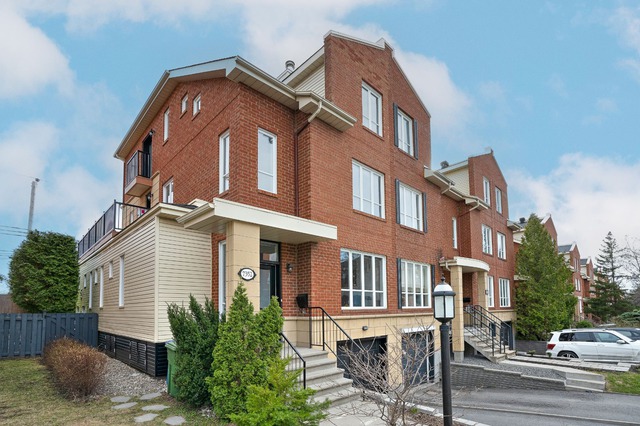
27509778
$1,269,700 (2024)
1997
Two or more storey
Information not available
7352 Ch. Canora, Montréal (Côte-des-Neiges/Notre-Dame-de-Grâce), see the map
**Text only available in french.**
Maison de ville clefs en mains de 3 chambres + bureau (voir 4 chambres). **Hyper Lumineux (Fenestré 3 côtés avec exposition Sud-Ouest) **Jardin intime **Garage double **Piscine **A 2 minutes de marche de la station Canora **A 7 minutes en REM du centre ville à partir de cet été **A 15 minutes en REM de l'aéroport **École St-Clément à distance de marche **Un investissement immobilier sans tracas dans un environnement calme et stratégiquement positionné **Valeur marchande vouée à augmenter une fois la station Canora ouverte fin 2024 ou début 2025. - SUPERFICIE - EMPLACEMENT - LUMINOSITÉ - PROXIMITÉ - Venez poser vos bagages avant l'été!!!
Caractéristiques distinctives de cette propriété: Adjacent Mont-Royal vous donnant accès à l'école Saint-Clément et aux services récréatifs de Mont-Royal. Proche de l'UdM. À 2 pas de la station du REM pour un accès rapide et pratique au centre-ville ou à l'aéroport ++Possibilité de 4 Chambres. ++RDC: Hall d'entrée avec grand garde robe d'entrée menant à l'aire de vie principale réunissant vaste boudoir, salle à manger et salon. Cuisine resurfacée en 2021 avec îlot de granit, évier sous-plan, dosseret de verre et coin repas avec porte-fenêtre menant à la terrasse arrière avec vue sur la jolie piscine. Fenestration généreuse à l'arrière avec porte-patio donnant accès au jardin par le coin repas de la cuisine. ++Deuxième étage: escalier moderne menant à la salle familiale avec balcon, 2 chambres dont une avec balcon Juliette et salle de bains avec bain-douche et accès à une grande terrasse surplombant le jardin intime. ++Troisième étage: suite des maîtres avec balcon Juliette et walk-in, salle de bains avec bain multi-jets et douche de verre séparée. Également une 4ème chambre et/ou un bureau. ++Cette propriété dispose également : de planchers de quartzite & céramique chauffants, plusieurs insertions de verre et de DEL, structure de bois et de béton, aspirateur rétractable à tous les niveaux, pré-câblage pour système de son central (jamais utilisé). *Filage pour système de son central (jamais utilisé). *Planchers chauffants dans les salles de bain et salle d 'eau. ++ Terrasse(s) extérieure(s) en composite, dont celle du 2e étage surplombant la cour arrière avec vue dégagée sur l'horizon. ++Cour arrière avec orientation ouest. Orientation ouest du jardin permettant de profiter du soleil en après-midi et des soleils couchants. ++Piscine creusée, chauffée de type Fibro. ++Garage pour 2 voitures en tandem et espace extérieur de stationnement à l'entrée. *Il n'y a pas de frais de condo, ni d'états financiers, ni budgets et pas de procès verbaux. La seule dépense commune avec le voisin mitoyen payée selon leur quote-part est l'assurance habitation. *Selon le rôle foncier, la superficie habitable est de 224.2 mètres carrés. *Selon le rôle foncier, la superficie du terrain est de 201 mètres carrés pour la partie privative + la quote part de l'espace commun soit de 38.88 mètres carrés donnant un total de 239.88 mètres carrés.
Included: Réfrigérateur LG stainless, four et plaque à induction Electrolux Stainless, lave-vaisselle Bosch stainless, hotte- micro-ondes Electrolux. Mini-réfrigérateur, lav.-séch, luminaires, stores. Filtreur, acc. & chauffe-eau élect. de la piscine, aspirateur central, syst. d'alarme et console d'éclairage.
Excluded: Luminaire de la SAM
Getting a sense of your willingness to move out, expressing your expectations as a seller and understanding the market requirements will enrich your selling experience and future purchasing decisions.
Your Sutton realtor is all ears and will work closely with you to understand just how important these personal aspects are to you.
SHOULD I SELL OR BUY FIRST?
Both approaches have their pros and cons but seeing as each situation is unique, there are no right or wrong answers. Contact one of our professionals for personalized assistance!