groupe sutton - immobilia inc.
1280 Avenue Bernard Ouest bureau 100H2V1V9 Outremont Itinerary 514-272-1010

With over 112 realtors and a full team of dedicated professionals, Groupe Sutton Immobilia is your trusted partner for all your real estate affairs. We put our combined experience and the strength of the Sutton Group to work for you to bring you a turnkey solution that meets your expectations. We are your partners in business, and we will go to great lengths to find the property of your dreams or the right buyer.
Contact us today to lay the foundations of a long-term partnership. Our realtors are looking forward to helping you make your dreams come true.












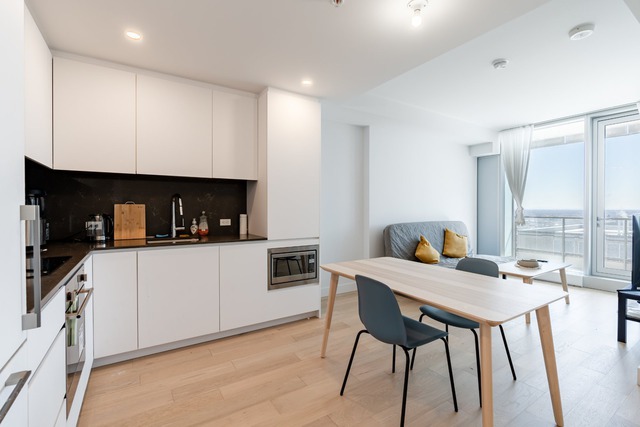
20428258
Information not available
2023
Apartment
7 days
1500 Boul. René-Lévesque O., app. 2308, Montréal (Ville-Marie), see the map
Quinzecent Condo,New 2023 construction in the heart of the bustling Downtown. This is corner unit boasts breathtaking views, both of mountain view, river view and city view, a sunny southwest exposure with privacy balcony. You'll also have access to exceptional amenities that provide the perfect backdrop for embracing the vibrant downtown lifestyle to the fullest.
QuinzeCent Condo, in Downtown Montreal.
BUILDING : - Elegant hall entrance ; - Interior swimming pool, dry and wet sauna ; - Fully equipped gym and yoga room ; - Cozy common lounge area great for socializing ; - Concierge service ; - Outdoor terrace with BBQ areas and outdoor cinema ; - 24/7 security guard, intercom, and cameras for safety.
Great location: - Proximity to universities, Cegep, and other schools ; - Walking distance to Sainte-Catherine, Sherbrooke and Notre-Dame streets ; - Easy access to Bell Center, central train station and Lucien l'Allier metro station ; - Quick access to highways, commuter train, public transit and bicycle paths ; - Near hospitals and other health services ; - Surrounded by top restaurants, cafes and so much more.
Quinzecent Condo, nouvelle construction de 2023 au coeur du centre-ville animé. Cette unité d'angle offre des vues à couper le souffle, à la fois sur les montagnes, la rivière et la ville, une exposition sud-ouest ensoleillée avec un balcon privé. Vous aurez également accès à des équipements exceptionnels qui constituent la toile de fond idéale pour profiter pleinement du mode de vie animé du centre-ville.
Included: Stove, refrigerator, Hood, Micro-wav, dishwasher, microwave, washer/dryer, hot water, curtains and curtain rods, and 1 storage space
Excluded: Electricity, cable and internet, 2M tenant insurance, Move in or move out fee by syndicate if need.
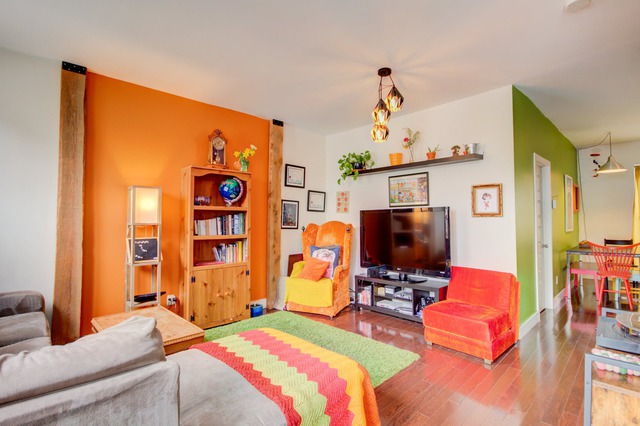
21650666
$925,500 (2021)
Information not available
Quintuplex
Information not available
1665 - 1671A Rue Logan, Montréal (Ville-Marie), see the map
**Text only available in french.**
Quintuplex complètement rénové par les propriétaires actuel! Situé à côté du métro Papineau, ce Quintuplex a de très bons locataires stables. Les logements sont tous à aire ouverte. Les revenus vont être à la hausse dès le 1ier Juillet 2024 pour un Revenu Brut de : 60 240$!! Ce qui va rendre la propriété à un MRB de 16.60!! Le Quintuplex est composé d'un triplex à l'avant et d'un duplex derrière avec une cours intérieur. Cette bâtisse a subi des rénovations majeures. 2012: revêtements de la brique en entièreté, Mur et plancher refait dans tous les logements, Plomberie, Nouveau filage électrique, Cuisine de tous les logements, Toit
Quintuplex complètement rénové par les propriétaires actuel! Situé à côté du métro Papineau, ce Quintuplex a de très bons locataires stables. Les logements sont tous à aire ouverte. Les revenus vont être à la hausse dès le 1ier Juillet 2024 pour un Revenu Brut de : 60 240$!! Ce qui va rendre la propriété à un MRB de 16.60!! Le Quintuplex est composé d'un triplex à l'avant et d'un duplex derrière avec une cours intérieur. Cette bâtisse a subi des rénovations majeures.
2012: - revêtements de la brique en entièreté. - Mur et plancher refait dans tous les logements - Plomberie - Nouveau filage électrique - Cuisine de tous les logements - Toit du duplex - Balcons.
Une visite en vaut la peine.
Excluded: effets des locataires
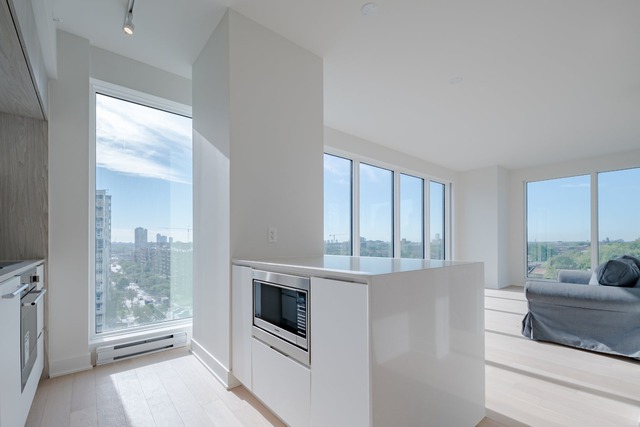
26818245
Information not available
2020
Apartment
Information not available
1288 Rue St-Antoine O., app. 802, Montréal (Ville-Marie), see the map
CORNER suite, 2 bathrooms in the new TD3. Views of the city and a breathtaking view to the east and southwest. swimming pool, gym, game room, wine room, sauna, spa& sky lounge. 24h security.
Tour des canadien 3, really convenient place. - Proof of employment - Non-smoking unit (including cannabis) - No pets - No AirBnb and/or subletting - No short-term rental - One-month security deposit required - Lessee shall read and sign the building's rules - The Lessee shall procure a $2-million-dollar public liability insurance policy valid for the entire time the property is rented -lesses is responsible for any costs relating to moving in to the building.
Included: refrigerator, stove, dish washer, micro-wave, washer and dryer, one couch, one queen size bed with mattress, one double size bed with mattress
Excluded: electricity, internet, cable, moving-in and moving-out fee required by the building administration.
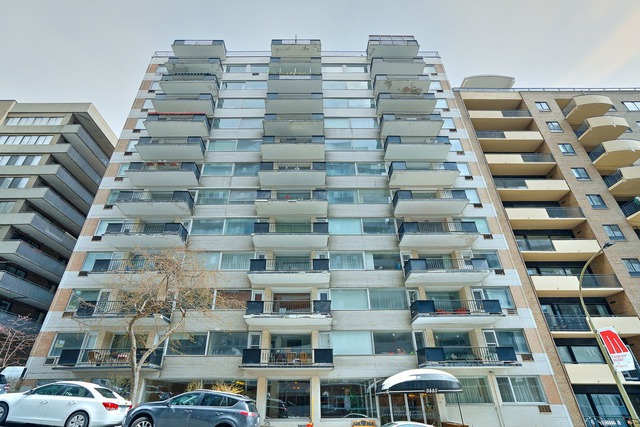
26817305
Information not available
1958
Apartment
Information not available
3445 Rue Drummond, app. 1201, Montréal (Ville-Marie), see the map
Discover refined living in Montréal's sought-after Golden Square Mile with this inviting property. This apartment offers three comfortable bedrooms, two full bathrooms, and a tastefully designed powder room. Recently renovated and beautifully furnished, it provides ample living space, including a modern open kitchen. Enjoy a premium urban lifestyle in a secure building with attentive doorman services
Imperial House Elevator indoor pool locker intercom security doorman rooftop terrasse
The apartment:
Fully furnished and decorated all the appliances bright 12th floor washer and dryer in the apartment
On a quiet residential street, close to Mount Royal Park, Ste Catherine Street, to Mc Gill University, .. an ideal location.
_ The tenant will respect the rules and regulations of the building and will be responsible for any fees incurred when infringing upon the rules.
- the tenants will be insured for their personal belongings and will be covered for third-party liability of a min of 2 million, the insurance will be kept for the whole length of the lease.
-no smoking of cigarettes or only other substances in the apartment.
- before the move-in date, the apartment will be delivered clean and the painting will be retouched,
- at the end of the lease the apartment will be left clean, and empty of all personal belongings.
Included: Rented entirely furnished and heated. A list of furniture will be provided.
Excluded: Electricity cost
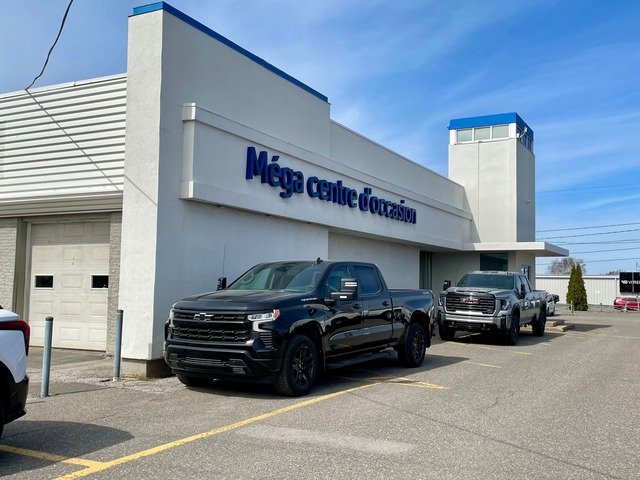
10492848
$648,100 (2023)
Information not available
Commercial building/Office
Information not available
520 Boul. De Quen, Alma, Saguenay/Lac-Saint-Jean see the map
**Text only available in french.**
Vous recherchez un emplacement avec une visibilité optimale pour faire prospérer votre entreprise ? Cette propriété est l'opportunité parfaite ! Située sur un coin de rue passant, elle offre une exposition inégalée pour votre activité commerciale. De plus, son histoire riche en vente automobile remonte à plus de 50 ans, pouvant ainsi s'adapter à tous vos projets.
- **Visibilité Exceptionnelle :** Avec son emplacement stratégique sur un coin de rue fréquenté, cette propriété offre une visibilité incomparable pour attirer les clients et maximiser votre chiffre d'affaires.
- **Histoire Automobile :** Forte d'une tradition de vente automobile datant de 50 ans.
- **Infrastructure Polyvalente :** Avec sa salle de montre lumineuse pouvant accueillir plusieurs voitures, ses bureaux administratifs, ses espaces de stockage et ses installations sanitaires, cette propriété est conçue pour répondre à tous vos besoins commerciaux.
- **Atelier/Garage Professionnel :** Équipé de 7 portes de garage, l'atelier est parfaitement adapté aux travaux d'esthétique automobile, de réparation et de maintenance, assurant ainsi un service de qualité à votre clientèle.
- **Terrain Extérieur :** Entièrement asphalté, le terrain offre de nombreux espaces de stationnement pour vos clients et employés, garantissant une accessibilité optimale à votre établissement. Il est possible d'acheter le terrain voisin 10,000pc (centris 24649235)
**Adaptabilité et Opportunité :**
Que vous soyez dans le secteur de la vente automobile, de la mécanique, de l'esthétique automobile ou tout autre domaine commercial, cette propriété offre un potentiel illimité pour réaliser vos projets professionnels des plus ambitieux.
Ne manquez pas cette chance de prendre possession d'une propriété dotée d'une visibilité exceptionnelle et d'un potentiel de croissance immense. Contactez-nous dès aujourd'hui pour planifier votre visite et découvrir tout ce que ce garage a à offrir à votre entreprise !
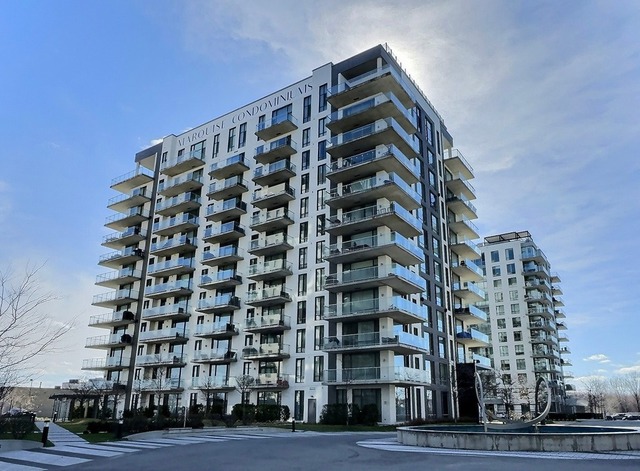
15370988
$309,600 (2024)
2019
Apartment
Information not available
3641 Av. Jean-Béraud, app. 105, Laval (Chomedey), see the map
Certainly! Here's the translated text in English: "Treat yourself to the perfect living space with this spacious one-bedroom unit. The beautiful kitchen features a generous 9-foot island, floor-to-ceiling windows. Enjoy high-end finishes with 11-foot ceilings that add a touch of grandeur. A private garden terrace invites outdoor relaxation, while two garages and storage space in the basement offer additional convenience. Imagine admiring a panoramic view from the gym, pool, terrace, and even the urban chalet on the roof. It's not just a place to live, it's an unmatched lifestyle."
Included: dishwasher
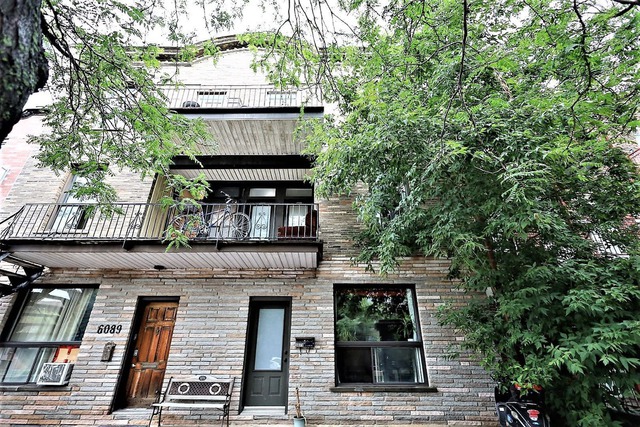
10074017
$903,500 (2021)
1910
Triplex
Information not available
6079 - 6083 Av. du Parc, Montréal (Le Plateau-Mont-Royal), see the map
Triplex in the best location! in the Mile_end area in Montreal, 3 occupied units with good tenants, great opportunity for a long term investor or for owner occupation, first floor has one bedroom and could be added a second one, the other floors has 2 bedrooms each + one office. it has a driveway with a possibility to park 2 cars. Located close to shopping business restaurants and public transportation.
Please note, this triplex has 3 lot numbers one is for the building and the other 2 are common area, which are the driveway and the front yard that is shared with the next building, the building for sale will own 33% of the common area.
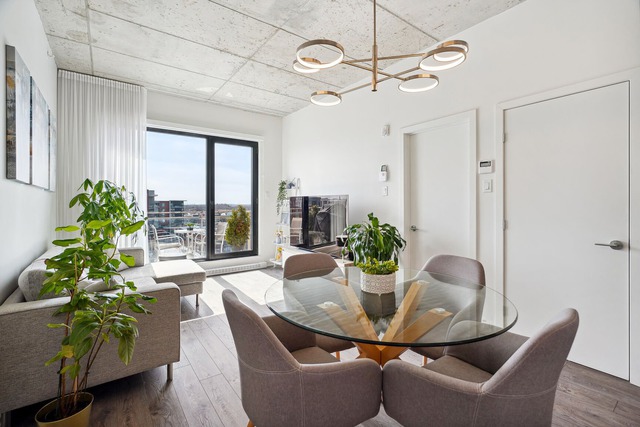
15884577
Information not available
2021
Apartment
Information not available
5388 Boul. Henri-Bourassa O., app. 608, Montréal (Saint-Laurent), see the map
It is the only apartment in the building offering two indoor parking spaces. The kitchen, modern and impeccable, is equipped with high-end appliances. The master bedroom is spacious, featuring a large walk-in closet and an ensuite bathroom. The second bedroom is also generously sized, with its own walk-in closet. All windows are equipped with curtains, and there is a large balcony to enjoy the beautiful view. Additionally, it features an indoor storage space, a complimentary gym, and two common areas. Close to supermarkets (IGA), parks, schools, etc. Don't miss out on this opportunity!
- Double Heated Parking: included in the rent; - High Ceilings and Large Windows; - Impeccable High-End Appliances; - Air Conditioning System - Two Large Walk-in Closets; - Two Spacious Bedrooms; - Two Full Bathrooms; - Concrete Construction, well insulated; - Private Locker: included in the rent.
Building Location and Amenities: - Proximity to REM Station, Highways 15 and 117, and Elementary School - Wide Range of Shops and Services: Including IGA supermarket, restaurants, pharmacies, Bubble tea, Première Moisson, Subway, cafes, Chocolat Favori, daycares, and more. - Equipped Gym, Mezzanine with Lounge and Bar space - Yoga Space and Rooftop Terrace with spectacular views of Mont-Royal.
Included: Equipped kitchen with stove, oven, refrigerator, dishwasher, washer and dryer, blinds on all windows, curtain rods, spacious and high-quality walk-in closets in the bedrooms, hot water, an indoor storage space (#62), gym and 2 indoor parking spaces (# 70-71),
Excluded: Electricity, heating, wifi, Tenant Civil Liability Insurance $2
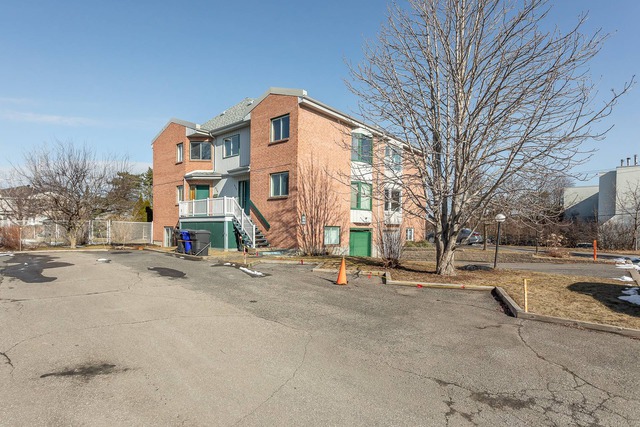
24249489
$637,400 (2024)
1988
Triplex
Information not available
424 - 428 Place de l'Épervière, Sainte-Julie, Montérégie see the map
**Text only available in french.**
Le triplex offre 2 X unités de 5 1/2 et un 3 1/2 au sous-sol, chacun avec stationnement et espace de rangement. Le garage sera libre à l'acheteur ainsi que le logement du 2e composé de 2 chambres, d'une mezzanine et de 2 salles de bains. Le toit date de 2016. L'immeuble est dans la même famille depuis la construction. Idéal pour propriétaire occupant ou investisseur avec possibilité de revenus augmentés, la ville aux cinq fleurons vous attends.
Beau triplex avec garage dans le secteur recherché des Hauts Bois à Sainte-Julie. -» Cet immeuble appartient à la même famille depuis 35 ans. Il est situé dans un rond-point sans issue.
Localisation *******************
-» Situé à 8 minutes à pieds du lac des Outardes et du Parc Edmour J-Harvey ou se trouvent toutes les activités (patinage, tennis, baseball, piste cyclable, piscine etc). -» Localisé également à moins de 10 minutes en voiture du Mont-Saint-Bruno.(Ski, randonnée, Parc National) -» A 20 minutes de St-Basile et du Mont-St-Hilaire -» Le Quartier DIX-TRENTE est à 20 Minutes en voiture -» Accès aux grands axes routiers à proximité A20 et A30
Les Logements *******************
-» Le 424 sera disponible le 1er Juillet 2024, le locataire n'ayant pas renouvelé son bail. (Sous-sol) -» Le 426 a reconduit son bail jusqu'au 30 juin 2025 (RDC) -» Le 428 est disponible pour propriétaire occupant ou location.(2e étage) -» Visite possible du 428. Les visites pour le 426 et 424 se feront sur offre d'achat acceptée.
-» Photos de 3 à 23 sont celles du 428 -» Photos de 24 à 35 sont celles du 424
Informations *******************
-» Un nouveau certificat de localisation a été commandé. -» Un test de pyrite va être commandé également.
Avis acheteur sans courtier. ********************************
Le courtier du vendeur informe l'acheteur, qu'il représente le vendeur et défend ses intérêts. Il ne représente pas et ne défend pas les intérêts de l'acheteur. L'acheteur peut se faire représenter par le courtier de son choix. Si l'acheteur choisit de visiter la propriété avec le courtier du vendeur, il accepte de recevoir un traitement équitable*.
*Donner de manière objective de l'information sur l'ensemble des faits pertinents à la transaction ainsi que sur les droits et obligation de tous les parties.
Included: Selon les baux pour le 424 ET LE 426, pour le 428, cuisinière et lave vaisselle.
Excluded: Tous les biens personnels des locataires
Sale without legal warranty
Getting a sense of your willingness to move out, expressing your expectations as a seller and understanding the market requirements will enrich your selling experience and future purchasing decisions.
Your Sutton realtor is all ears and will work closely with you to understand just how important these personal aspects are to you.
SHOULD I SELL OR BUY FIRST?
Both approaches have their pros and cons but seeing as each situation is unique, there are no right or wrong answers. Contact one of our professionals for personalized assistance!