groupe sutton - immobilia inc.
1280 Avenue Bernard Ouest bureau 100H2V1V9 Outremont Itinerary 514-272-1010

With over 112 realtors and a full team of dedicated professionals, Groupe Sutton Immobilia is your trusted partner for all your real estate affairs. We put our combined experience and the strength of the Sutton Group to work for you to bring you a turnkey solution that meets your expectations. We are your partners in business, and we will go to great lengths to find the property of your dreams or the right buyer.
Contact us today to lay the foundations of a long-term partnership. Our realtors are looking forward to helping you make your dreams come true.




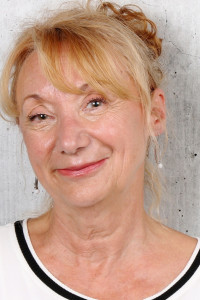







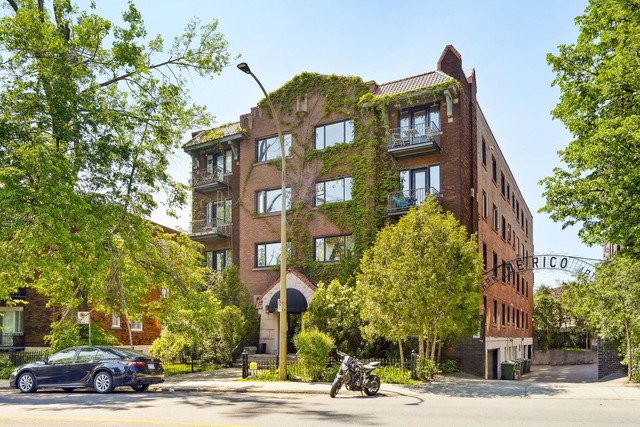
10171687
Information not available
1949
Apartment
Information not available
2515 Av. Van Horne, app. 8, Montréal (Côte-des-Neiges/Notre-Dame-de-Grâce), see the map
**Text only available in french.**
Ce joli appartement de 3 chambres est orienté vers la cour arrière : le balcon baigne dans les lilas, calme et ensoleillé. La cuisine et la salle de bain, rénovées avec goût, s'agencent parfaitement avec le cachet ancien du bâtiment. Salle de lavage dans le condo. Planchers de bois franc. Au sous-sol, un locker privé et un espace commun pour ranger les vélos. Indivision entretenue et très bien gérée, à la manière d'une copropriété divise, avec un fonds de prévoyance et des assemblées régulières. Le centre d'achat Wilderton est littéralement de l'autre côté de la rue. Financement Desjardins, 25% mise de fonds min.
Les frais de copropriété couvrent : taxes municipales et scolaires, CHAUFFAGE, EAU CHAUDE, assurance bâtisse, chauffage et entretien des espace communs, fonds de prévoyance.
Sur le territoire de l'école primaire Lajoie avec service d'autobus scolaire. Ecole secondaire Paul-Gérin-Lajoie-d'Outremont. Près de nombreuses écoles privées : Brébeuf, Stanislas, Notre-Dame, Mont-Jésus-Marie, etc.
Bus 161 à la porte.
**VISITE 3D : https://www.tourbuzz.net/2130611?a=1 **
Included: stove, refrigerator, dishwasher, microwave. Washer and dryer. Poles and blinds. Living room's 2 bookshelves.
Excluded: Curtains. Dining room's ceiling lamp.
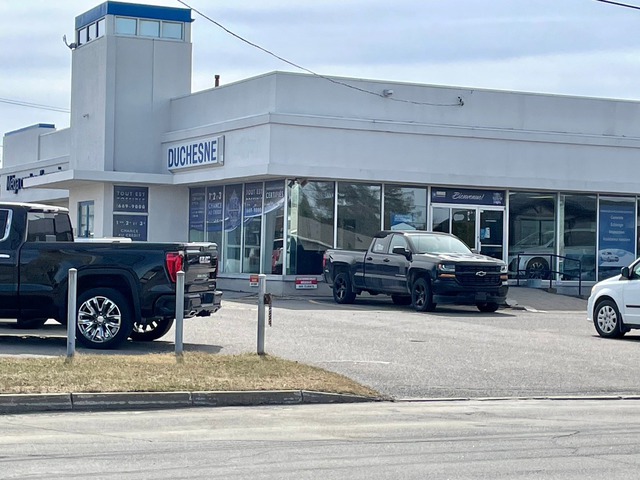
16686239
$648,100 (2023)
Information not available
Commercial building/Office
Information not available
520 Boul. De Quen, Alma, Saguenay/Lac-Saint-Jean see the map
**Text only available in french.**
Vous recherchez un emplacement avec une visibilité optimale pour faire prospérer votre entreprise ? Cette propriété est l'opportunité parfaite ! Située sur un coin de rue passant, elle offre une exposition inégalée pour votre activité commerciale. De plus, son histoire riche en vente automobile remonte à plus de 50 ans, pouvant ainsi s'adapter à tous vos projets.
- **Visibilité Exceptionnelle :** Avec son emplacement stratégique sur un coin de rue fréquenté, cette propriété offre une visibilité incomparable pour attirer les clients et maximiser votre chiffre d'affaires.
- **Histoire Automobile :** Forte d'une tradition de vente automobile datant de 50 ans.
- **Infrastructure Polyvalente :** Avec sa salle de montre lumineuse pouvant accueillir plusieurs voitures, ses bureaux administratifs, ses espaces de stockage et ses installations sanitaires, cette propriété est conçue pour répondre à tous vos besoins commerciaux.
- **Atelier/Garage Professionnel :** Équipé de 7 portes de garage, l'atelier est parfaitement adapté aux travaux d'esthétique automobile, de réparation et de maintenance, assurant ainsi un service de qualité à votre clientèle.
- **Terrain Extérieur :** Entièrement asphalté, le terrain offre de nombreux espaces de stationnement pour vos clients et employés, garantissant une accessibilité optimale à votre établissement. Il est possible d'acheter le terrain voisin 10,000pc (centris 24649235)
**Adaptabilité et Opportunité :**
Que vous soyez dans le secteur de la vente automobile, de la mécanique, de l'esthétique automobile ou tout autre domaine commercial, cette propriété offre un potentiel illimité pour réaliser vos projets professionnels des plus ambitieux.
Ne manquez pas cette chance de prendre possession d'une propriété dotée d'une visibilité exceptionnelle et d'un potentiel de croissance immense. Contactez-nous dès aujourd'hui pour planifier votre visite et découvrir tout ce que ce garage a à offrir à votre entreprise !
Sale without legal warranty
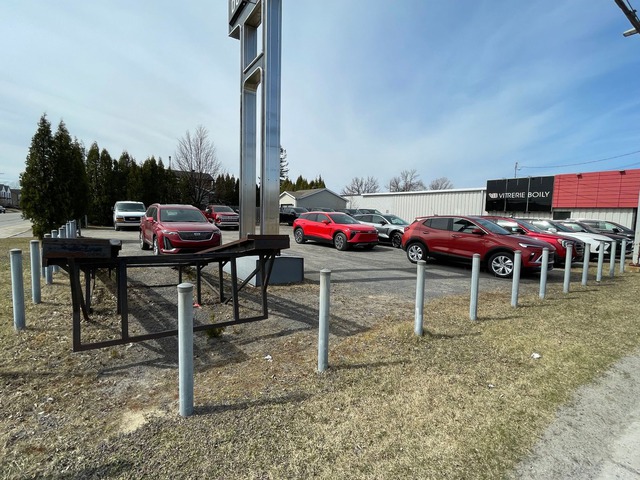
24649235
$10 (2024)
Information not available
Vacant lot
Information not available
Boul. De Quen, Alma, Saguenay/Lac-Saint-Jean see the map
Exceptional opportunity on a plot of land measuring 100' x 100', ideally located for a mixed use, combining residential and/or commercial. Near Abitibi Price and the Carrefour purchasing center, this land is currently dedicated to automobile sales, but offers diversified potential for your future projects. The sale is conditional on the registration Centris 16686239, being sold before.
Sale without legal warranty
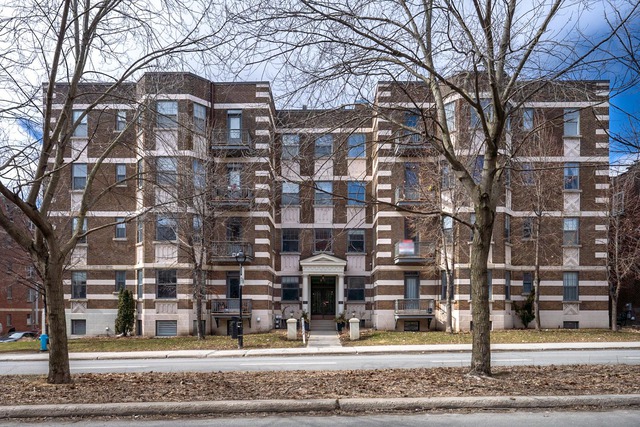
19231739
Information not available
1932
Apartment
30 days
5549 Ch. Queen-Mary, app. 23, Montréal (Côte-des-Neiges/Notre-Dame-de-Grâce), see the map
Absolutely beautiful undivided condo, on the cusp of Hampstead. Walking distance to just about anything. 95 Walkscore! A hop skip and a jump from a plethora of coffee shops, and bakeries, banks, pharmacies, fruit stores, groceries, restaurants galore, shopping, and of course Snowdon Metro. 14 min walk to the famous "Monkland Village", a very short walk to several parks. There are many daycares, schools, and houses of worship closeby.
This beautiful building is the perfect blend of modern touch with old warm charm.
Bordering hampstead,Cote St Luc and NDG (Snowdon), the location is extremely convenient. Several bus routes along Queen Mary, and a short walk to Snowdon Metro.
There is a new elevator recently installed in the building.
The building is managed very similarly to a syndicate. There is only 1 monthly co-ownership/condo fee to pay.
This co-property/condo fee includes: Building Insurance, Maintenance and repairs, Municipal taxes, School taxes, and hot water usage among other things.
For a more detailed breakdown: The School taxes for the building are $17,600 The Quote part of unit 23 is. Therefore the % of School taxes for unit 23 is : $387.20
The Municipal taxes are $134,824 The Quote part of unit 23 is 2.2% Therefore the % of Mun taxes for unit 23 is: $2,866/year
Sq footage as per certificate of location (2011) 107.9 sq metres
Included: Appliances: Dishwasher, Stove, Fridge
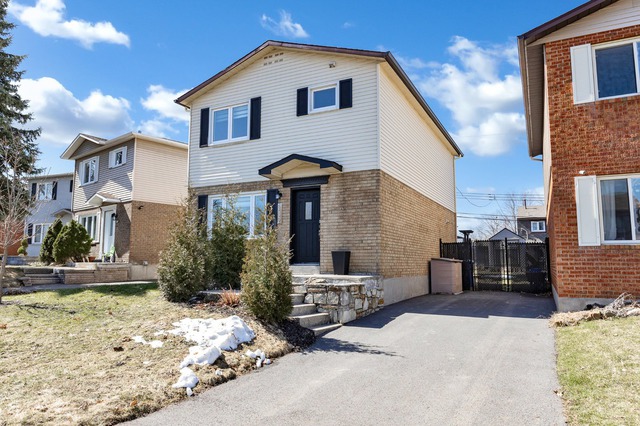
12546541
$573,400 (2021)
1984
Two or more storey
Information not available
212 Rue Autumn, Dollard-des-Ormeaux, Montréal see the map
This property is a true gem, meticulously maintained and cared for, ensuring it is in pristine condition for its new owners. As you step onto the property, you'll notice the brand-new fence that offers both privacy and security, enhancing the appeal and value of the home. Inside, you'll be greeted by a beautifully renovated kitchen, featuring modern amenities and stylish finishes that make meal preparation a joy. The hardwood flooring, in excellent condition, adds warmth and elegance to every room, creating a welcoming atmosphere for family gatherings and entertaining guests. With its spacious layout and functional design, this home is perfect for a growing family seeking comfort and convenience. Located in the highly desirable Central Dollard-Des-Ormeaux area, residents enjoy easy access to a range of amenities, including parks, schools, shopping, and dining options. Plus, the community offers a safe and welcoming environment, ideal for families looking to put down roots. Don't miss your chance to own this exceptional property. Schedule a viewing today and experience suburban living in Dollard-Des-Ormeaux!
Included: Fridge, Stove, Dishwasher, Range/Hood, Washer, Dryer, All Window Coverings, All Light Fixtures, Shed in the backyard (All as-is).
Excluded: Freezer in the basement, Mini-fridge, BBQ.
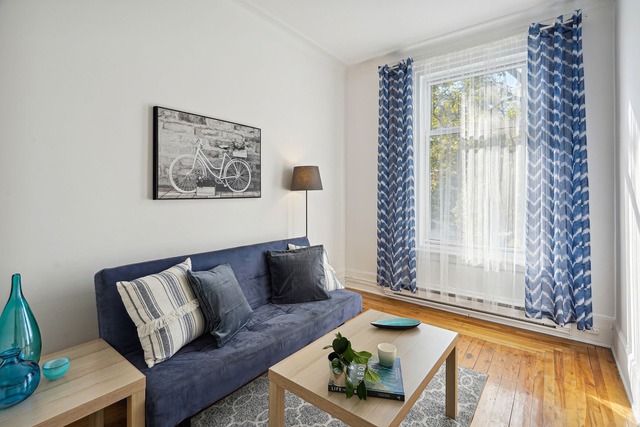
17045974
Information not available
1921
Apartment
30 days
4472 Rue La Fontaine, Montréal (Mercier/Hochelaga-Maisonneuve), see the map
Condo located on corner, perfectly oriented for optimal natural lighting. Possibility of three bedrooms. RARE on the market: the condo is sold with a spacious workshop/outdoor storage which offers multiple possibilities.
Condo located on corner, perfectly oriented for optimal natural lighting. Possibility of three bedrooms. RARE on the market: the condo is sold with a spacious workshop/outdoor storage which offers multiple possibilities.
1- There are three closed rooms with windows which can be used as bedrooms (layout without living room). Otherwise two bedrooms with living room. 2- The condo is overflowing with natural lighting because it is located on a street corner with no neighboring building. 3- Huge workshop/storage located on the same floor, accessible via the rear walkway. 4- Practical balcony/terrace at the back, connected to the kitchen. 5- Refrigerator and stove included in the sale.
Notary appointed for the transaction: Barbe et Cimon Notaires.
Included: Refrigerator and stove
Excluded: Furniture and decoration items.
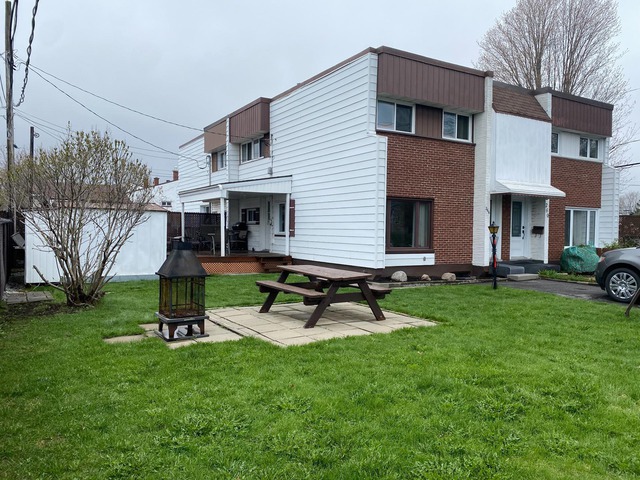
22334611
$206,000 (2024)
1971
Two or more storey
30 days
266 Rue Samson, Québec (Les Rivières), Capitale-Nationale see the map
**Text only available in french.**
IMPECCABLE, lumineux cottage situé sur la portion 'cul-de-sac de la rue Samson, près de multiples services & autoroutes, pour une meilleure qualité de vie!Idéal pour petite famille, vous y trouverez 3 ch à coucher, 1 salle de bains et 2 salles d'eau,une salle familiale, un atelier, une grande terrasse couverte 12'X16', 2 cabanons, une cour intime clôturée orientée sud et tant plus!
-un nouveau certificat de localisation a été commandé. - la terrasse n'a pu être teinte à cause de la température. Elle le sera dès que possible.
Included: Luminaires, 2 cabanons, table ç ique-nique, foyer extérieur,, bureau et crédence du sous-sol, chauffe-eau.
Excluded: Foyer électrique du hall d'entrée.
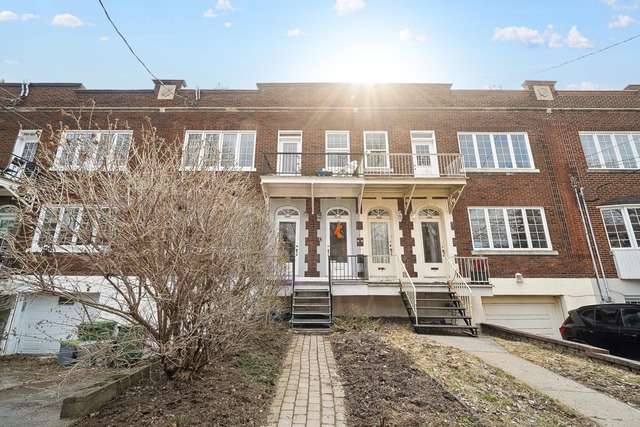
27476489
$620,000 (2024)
1930
Apartment
Information not available
4586 Av. Draper, Montréal (Côte-des-Neiges/Notre-Dame-de-Grâce), see the map
In the charming Village Monkland, discover this light-filled condo located on the second floor of a duplex. The living spaces are spacious and feature high ceilings that enhance the sense of openness. The kitchen has been renovated, as have the bathroom, benefiting from skylights that bring a natural touch to the space. The apartment boasts two large bedrooms, as well as a third, smaller one, with access to the front balcony, perfect for an office or nursery. Additionally, a beautiful terrace at the back, bathed in sunlight, is adjacent to the kitchen, providing the perfect setting to enjoy the warmer seasons.
At the seller's request, if applicable, all purchase offers will be presented on Monday, April 15th, 2024, at 4:00 p.m.
At the seller's request, a 24-hour notice is required before any visit.
At the seller's request, the buyer must disclose to the seller the name of the building inspector they have chosen. The seller reserves the right to refuse an inspector and require the buyer to choose another one. In all cases, the choice of inspector must be mutually agreed upon by both parties. Please refer to listing brokers for explanations.
Included: PAX type wardrobes in the master bedroom, Ikea Hemnes wardrobe in the second bedroom, Appliances (stove, refrigerator, dishwasher, washer, dryer), Wall-mounted heat pump, Light fixtures, Coat rack for the staircase, Storage shelves in the space under the stairs, Custom blinds.
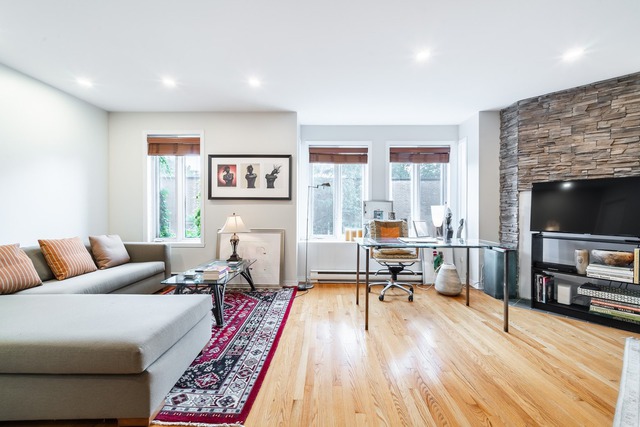
11279667
$372,600 (2023)
1994
Apartment
30 days
935 Rue Roy E., app. 302, Montréal (Le Plateau-Mont-Royal), see the map
Prime area nearby Parc Lafontaine - One bedroom unit on the 2nd floor, 775 SF. Open concept living and dining room with lots of natural light. The bedroom opens onto a balcony in the backyard and access to outdoor parking. Hardwood floors, wall-mounted heat pump, laundry room and storage. Occupancy 30 days . A must see!
NEARBY: Parc Lafontaine,Théatre de Verdure, tennis, ice rink, Hopital CHUM, Sherbrooke metro 6 minutes walk Grocery store on the corner, rue St-Denis with its shops and services, rue Duluth and its restaurants, bike path REV, bike sharing Bixi.
WALK SCORE: 96 BIKE SCORE: 100
LES HYDRANGÉES: co-ownership of 32 units with 12 outdoor parking spaces. Construction 1994. Roof redone in 2021. Exterior steel stairs and balcony redone in 2023. External management by Coprogm. Auto-insurance fund 25 000$ Contingensy fund 53 000$
Included: Wall mounted heat pump, fridge, stove, dishwasher, washer-dryer, wall covering ( curtains ).
Getting a sense of your willingness to move out, expressing your expectations as a seller and understanding the market requirements will enrich your selling experience and future purchasing decisions.
Your Sutton realtor is all ears and will work closely with you to understand just how important these personal aspects are to you.
SHOULD I SELL OR BUY FIRST?
Both approaches have their pros and cons but seeing as each situation is unique, there are no right or wrong answers. Contact one of our professionals for personalized assistance!