groupe sutton - immobilia inc.
1280 Avenue Bernard Ouest bureau 100H2V1V9 Outremont Itinerary 514-272-1010

With over 112 realtors and a full team of dedicated professionals, Groupe Sutton Immobilia is your trusted partner for all your real estate affairs. We put our combined experience and the strength of the Sutton Group to work for you to bring you a turnkey solution that meets your expectations. We are your partners in business, and we will go to great lengths to find the property of your dreams or the right buyer.
Contact us today to lay the foundations of a long-term partnership. Our realtors are looking forward to helping you make your dreams come true.












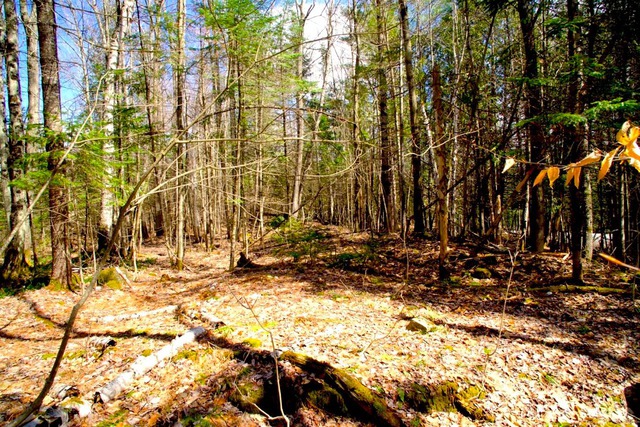
10641008
Information not available
Information not available
Vacant lot
5 days
Ch. Cochrane, Saint-Lin/Laurentides, Lanaudière see the map
Exceptional opportunity in a natural and peaceful environment 40 minutes from Montreal! Here is a beautiful large wooded lot available immediately for building, enjoying nature or investment. Area sought after for the richness of its nature and for the proximity to the city center of Saint-Lin-Laurentides. You have the best of both worlds here! Soil test already carried out and available to buyers. Verifications with the municipality of Saint-Lin-Laurentides are the responsibility of the buyer in order to move forward with confidence with your specific project. A visit will satisfy you.
Exceptional opportunity in a natural and peaceful environment 40 minutes from Montreal!
Here is a beautiful large wooded lot available immediately to build, enjoy nature or as an investment.
The land is located in an area sought after for the richness of its nature, as well as for the proximity to the city center of Saint-Lin-Laurentides (less than 15 minutes).
On this wooded land, you will mainly find the following species: maples, American cedars, birches and aspens.
In addition to access to the joys of nature, this exceptional geographical location offers easy and quick access to the municipality's many services (supermarkets, restaurants, large-scale hardware stores, garden centers, schools, daycare, etc.).
It is a recreational area far from any industrial or agricultural operations.
Lush nature, horse riding center, 2 golf courses (Golf Le Grand Duc, Golf Le Champêtre), local boutiques with quality local products...
You have the best of both worlds here!
Soil tests have already been carried out and are available on file.
Verifications with the municipality of Saint-Lin-Laurentides are the responsibility of the buyer in order to move forward with confidence with your specific project.
A visit will satisfy you.
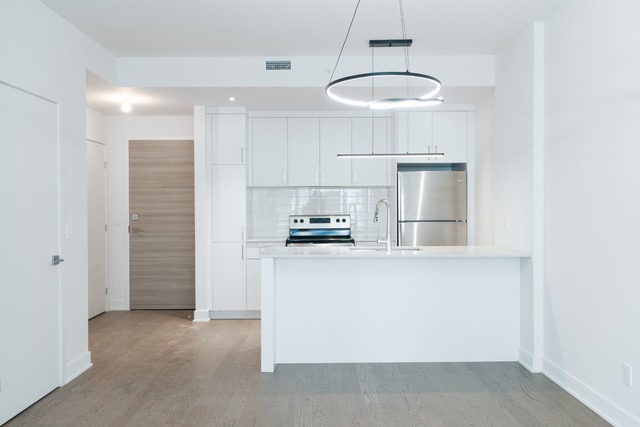
11772824
$365,400 (2023)
2022
Apartment
Information not available
1400 Rue Ottawa, app. 326B, Montréal (Le Sud-Ouest), see the map
Welcome to Bass 2, phrase III! Gorgeous condo located in the centre of Griffintown. This beautiful unit is offering open concept kitchen with 1 bedroom and 1 bathroom, equipped with all appliances, wall mounted air conditioning, light fixtures, curtain and curtain rods. Facing quiet internal yard. Great locations that are only steps away from REM, Lachine Canal, restaurants, cafes and all amenities. A real turnkey condo to fulfill all your startup life in downtown.
-Easy to visit, - The current rental is $1620, and the lease will be ended by Dec.15th,2024. - Unit is under excellent condition, extremely clean and well maintained. The sellers are motivated!
The building: - big rooftop terrace with gorgeous view - 60-foot long swimming pool, with cabanas and relaxation zones - Urban chalet - Large gym - Courtyard
Included: appliances: stove, fridge, dish-washer, washer and dryer, wall-mounted air conditioning, light fixtures, curtain and curtain rods
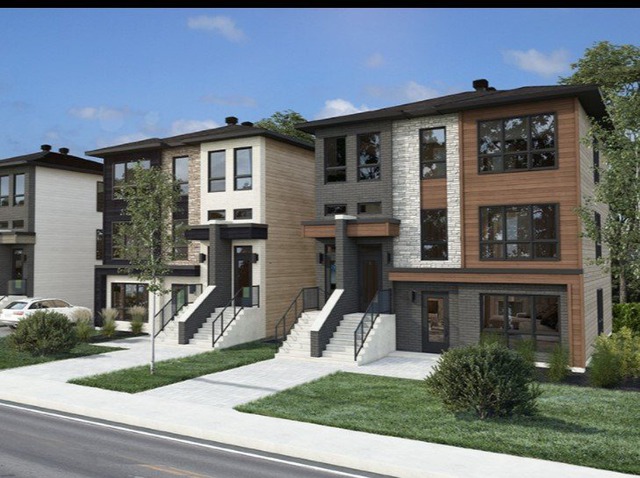
15825715
Information not available
2021
Apartment
Information not available
149 Rue Mastaï-Brault, app. 3, Beauharnois, Montérégie see the map
Discover this magnificent NEW CONDO! Just 20 minutes from Montreal, this spacious 4 1/2 condo offers a modern lifestyle in a dynamic neighborhood. Enjoy the nature and tranquility of the Saint-Laurent River while benefiting from the advantages of urban living. Features include superior soundproofing, modern open-concept living room and kitchen, large windows offering superb brightness, a large balcony, outdoor storage space, parking for 2 cars. No pets allowed. Don't miss this unique opportunity! Credit check required. Contact us to visit this exceptional condo!
Features include: - Superior soundproofing for your comfort - An open-concept living room and modern kitchen - Large windows offering exceptional brightness - A spacious balcony to enjoy beautiful outdoor days - An outdoor storage space to keep your personal belongings in order - Outdoor parking for 2 cars for your convenience - Pets are not allowed in this residence.
Excluded: Electricity, heating, WiFi, and $2 million in tenant liability insurance.
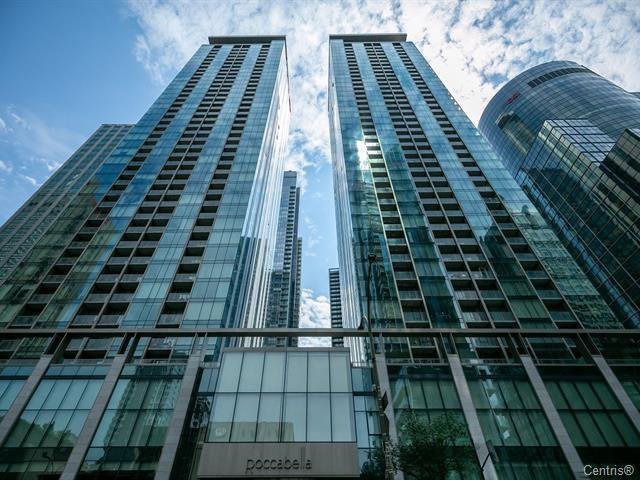
19149905
$642,600 (2023)
2018
Apartment
45 days
1310 Boul. René-Lévesque O., app. 2406, Montréal (Ville-Marie), see the map
Roccabella, in the heart of downtown Montreal, Luxury Condo on the 24th floor. South-East orientation, lots of sunshine all year around! 24 hour security, valet for visitors, swimming pool, sauna, jacuzzi, 2-storey gym, cinema room, conference rooms, BBQ.
INCLUDED SERVICES: On-site uniformed security guard 24/7 Three high-speed elevators per tower, each with on-screen news and weather Building access via electronic card reader or custom chip High-performance security cameras in common interior and exterior areas Fitness room with high-tech equipment 17 000 square feet of fully furnished/equipped common terraces BBQ Area on the terrace Indoor salt water pool with large bay window wall that opens to an adjacent terrace in the summer Sauna and Jacuzzi Reception and banquet hall / Party room completely furnished for your special events Home movie theatre Conference rooms 5 levels of indoor parking Bicycle parking with air pump Individually controlled central air conditioning system High-speed Internet pre-wiring in all units Carbon monoxide detection system in the garage
Included: stovetop, range hood, oven, washer, regrigerator, dishwasher, microwave, curtains and rods
Excluded: the tenant's belongings
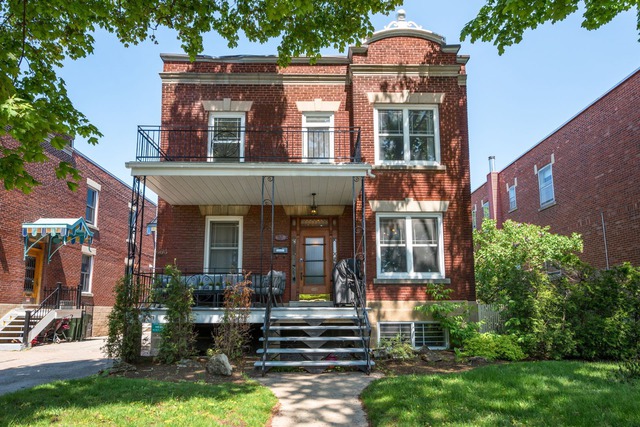
20612632
Information not available
1927
A jewel in the heart of Outremont on sought-after Stuart Avenue. A century-old house full of character and charm. Sunny first floor and full basement, 5 bedrooms and 2 full bathrooms. A dead-end street that offers a safe and grand play space for children.
Steps away from all of Outremont's schools, (Université de Montréal's New Science Campus, Collège Stanislas, Guy-Drummond Elementary School, SAS School, Outremont Adult Education Centre), cafés, bakeries and the famous 4 Brothers supermarket for its fresh fruits and vegetables.
Two minutes from Beaubien Park, the neighborhood's central park and many others nearby, including a dog park.
Very well served by public transportation, with the Outremont metro station just a few minutes away on foot.
Net living area of 226 square meters as indicated in the certificate of location. First floor: 126.9 square meters Basement: 99.1 square meters School tax for the building: $1,830, 651 55% share= $1007 City tax for the building: $14,373 651 55% share= $7,905
Minimum down payment of 20%. The notary acting will be chosen by the seller and the institution for the mortgage financing will be the Caisse populaire Desjardins des versants du Mont-Royal.
Included: Appliances
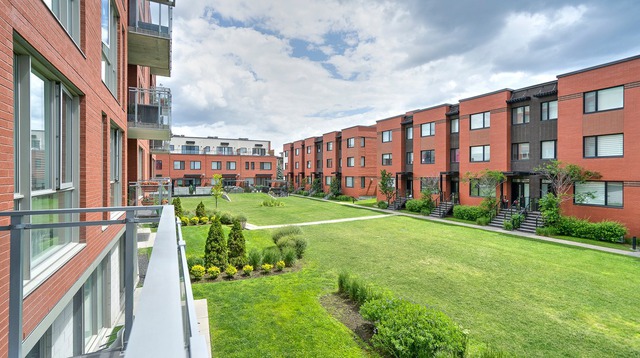
23627359
Information not available
2013
Apartment
Information not available
865 Av. Plymouth, app. 205, Mont-Royal, Montréal see the map
Sax Phase II, is a fantastic unit overlooking the backyard, an oasis of tranquility and luxury. High-quality finishings, exquisite choice of materials, a very spacious apartment, very bright and welcoming, ideal for gatherings inside and on the large balcony. Two parking spots, and lots of storage.Nest to the metro station, the Lucerne shopping center, and the grocery stores. Easy access to the highway, but still in the center of Montreal.
Gym outdoor heated pool Indoor and outdoor common areas Commun playground
_ The tenant will respect the rules and regulations of the building and will be responsible for any fees incurred when infringing upon the rules.
- the tenants will be insured for their personal belongings and will be covered for third-party liability of a min of 2 million, the insurance will be kept for the whole length of the lease.
-no smoking of cigarettes or only other substances in the apartment.
- before the move-in date, the apartment will be delivered clean.
- at the end of the lease the apartment will be left clean, and empty of all personal belongings.
Included: All the appliances, including the refrigerator(Samsung), microwave oven, stove, range hood, and a washer-dryer set ( Electrolux)Garage A8/A9
Excluded: Cost of heating, electricity, cable, internet etc
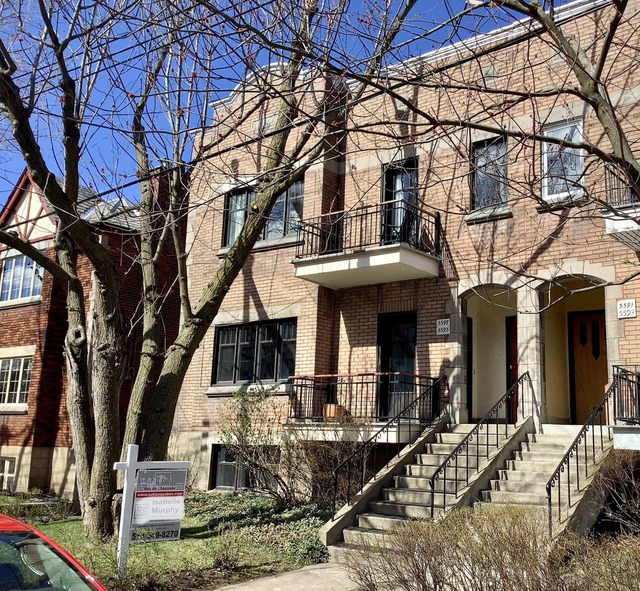
26556752
$718,000 (2023)
1934
Apartment
Information not available
5595 Av. de Darlington, Montréal (Côte-des-Neiges/Notre-Dame-de-Grâce), see the map
Condo agréable à vivre pour la propriétaire qui y vit depuis 30 ans, condo qu'elle apprécie pour sa grande tranquillité.
Très belle luminosité grâce à ses grandes fenêtres
-Magnifiques portes d'entrée d'origine -Hall d'entrée spacieux -Hauts palfonds -Salon chaleureux, moulures et couronne décoratives -3 chambres de bonnes dimensions -Cuisine et coin repas invitant -Planchers en érable avec incrustations décoratives par endroits, celui du vestibule est en céramique d'origine à motifs -Sous-sol aménagé avec cuisine et douche, entrée indépendante -Système de chauffage à eau chaude avec thermostat séparé pour les 2 unités -Terrasse de 15 x 12 pieds entourée d'arbres -Garage simple séparé accès par l'intérieur
Superficie totale de 1640pi2 = rdc 1 291 pi2 et sous-sol 349 pi2
Les frais de copropriété au montant de 433$ par mois incluent les assurances, le déneigement, le paysagement et la contribution au fonds de prévoyance.
Entretien et rénovations:
2002 Rénovation de la cuisine, salle de bain et salle de lavage 2002 Plomberie refaite partiellement, en cuivre 2004 Marches avant en béton 2013 Fenêtres et portes. Fenêtres pivotantes qui se lavent de l'intérieur. 2018 Moteur de porte de garage électrique remplacé 2019 Aménagement d'une terrasse 2020 Maçonnerie (ventre de boeuf) 2021 Clapets anti-retour dans les garages et le sous-sol 2023 Toiture
Tout est à proximité À quelques pas de la rue Willowdale, magnifique du printemps à l'automne avec ses arbres matures.
À 5 minutes de marche: épicerie, pharmacie, SAQ, station de métro Université de Montréal, Hôpital Ste-Justine, garderie et du petit boisé du Parc Marie-Gérin-Lajoie.
À 10 minutes de marche: le futur REM, commerces de la rue Côte des Neiges, Hôpital Jewish, école St-Germain, Collège Brébeuf, le très beau parc Pratt à Outremont.
À 15 minutes de marche: les terrasses de la rue Bernard à Outremont.
Included: RDC; Stores, luminaires, garde-robe CCP, cuisinière, réfrigérateur, laveuse, sécheuse. Sous-sol peut être vendu tout inclus, entièrement meublé et équipé
Sale without legal warranty
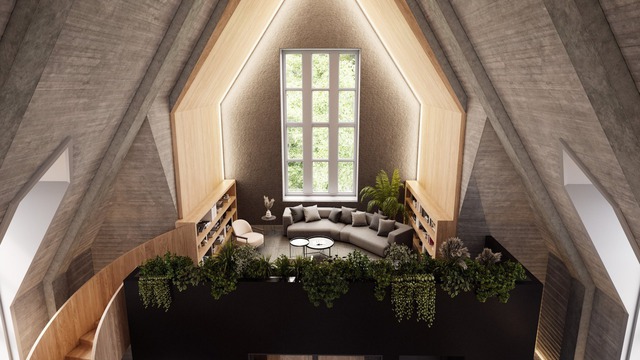
11696625
Information not available
Information not available
Apartment
Information not available
480 Av. Querbes, app. 109, Montréal (Outremont), see the map
La Chapelle, Maisons Outremont II, a Demonfort project in the heart of Outremont. Condo project of 78 condo units with high-end finishing materials, elevators, garages, indoor pool, dry sauna, wet sauna, gymnasium and chapel as common area. Large windows and balcony with big backyard. Most likely the last condo project with all amenities in lower Outremont. Delivery May 2025.*pictures are for illustrative purposes only*
Included: 2 Bosch ovens, a 30-inch Bosch induction cooktop, Bosch dishwasher with finishing panel, 30-inch Bosch refrigerator with finishing panel, built-in hood
Excluded: washer dryer
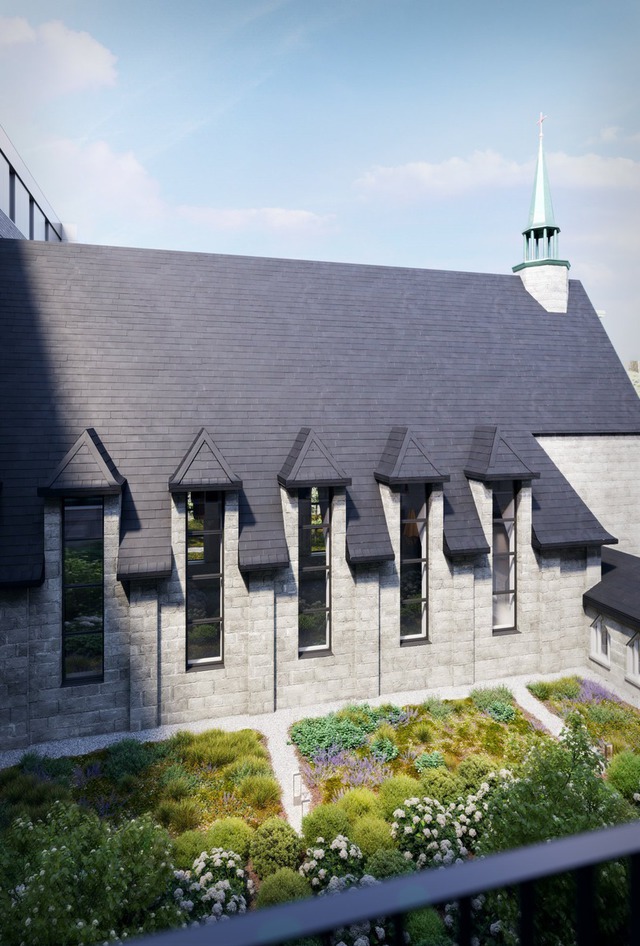
15527438
Information not available
Information not available
Apartment
Information not available
480 Av. Querbes, app. 506, Montréal (Outremont), see the map
La Chapelle, Maisons Outremont II, a Demonfort project in the heart of Outremont. Condo project of 78 condo units with high-end finishing materials, elevators, garages, indoor pool, dry sauna, wet sauna, gymnasium and chapel as common area. Large windows and loggia. Most likely the last condo project with all amenities in lower Outremont. Delivery May 2025. *pictures are for illustrative purposes only*
Included: 2 Bosch ovens, a 30-inch Bosch induction cooktop, Bosch dishwasher with finishing panel, 30-inch Bosch refrigerator with finishing panel, built-in hood
Excluded: washer dryer
Getting a sense of your willingness to move out, expressing your expectations as a seller and understanding the market requirements will enrich your selling experience and future purchasing decisions.
Your Sutton realtor is all ears and will work closely with you to understand just how important these personal aspects are to you.
SHOULD I SELL OR BUY FIRST?
Both approaches have their pros and cons but seeing as each situation is unique, there are no right or wrong answers. Contact one of our professionals for personalized assistance!